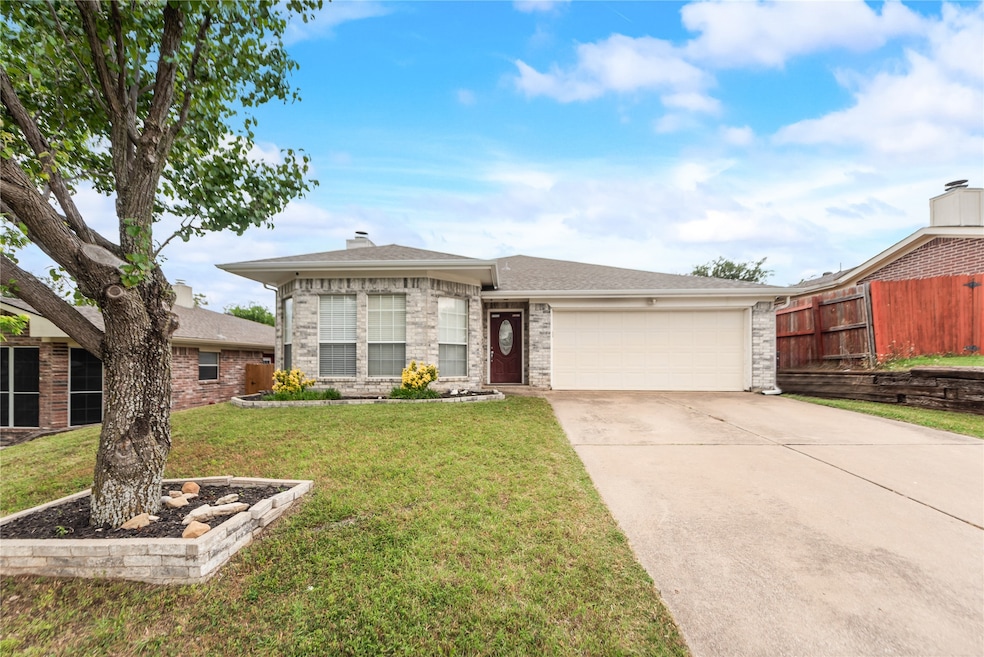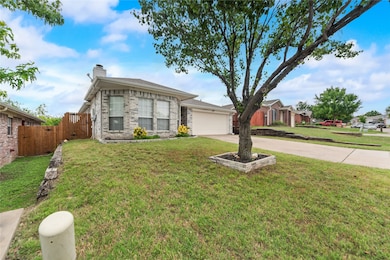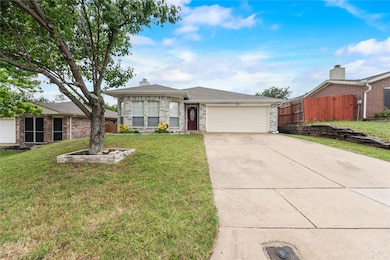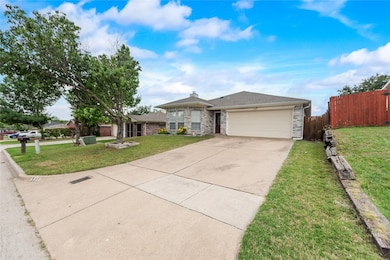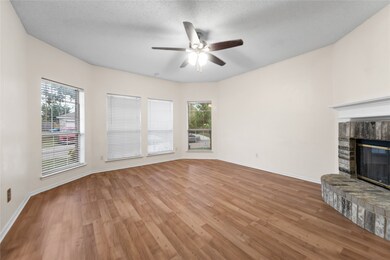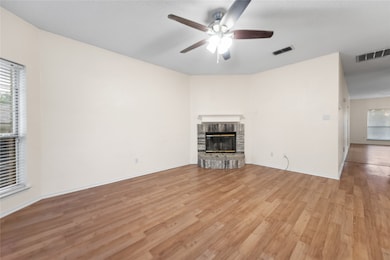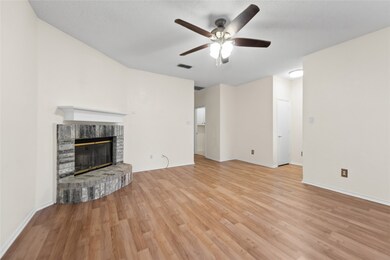
6429 Riverwater Trail Fort Worth, TX 76179
Marine Creek NeighborhoodHighlights
- Deck
- Traditional Architecture
- 2 Car Attached Garage
- Chisholm Trail High School Rated A-
- Covered patio or porch
- Interior Lot
About This Home
As of July 2025THIS IS YOUR NEW HOME! Nestled just minutes from Marine Creek Parkway, Cromwell Marine Creek Road, and Anderson Park, this inviting one-story home offers comfort and convenience. Step inside to a warm living room where a stone fireplace serves as the cozy focal point, perfect for gathering on cooler evenings. The open concept layout connects the dining area and kitchen, making everyday living and entertaining feel seamless. This home features three bedrooms and two full bathrooms, including a primary ensuite with a tub shower combo for added functionality. A spacious walk-in utility room adds to the home's practicality. Step out back to enjoy a fully fenced yard with both a covered patio and a wood deck that's ideal for relaxing or hosting guests. Blending indoor comfort with outdoor charm, this home offers a balanced lifestyle just minutes from parks, everyday essentials, and commuter routes. Discounted rate options and no lender fee future refinancing may be available for qualified buyers of this home.
Last Agent to Sell the Property
Orchard Brokerage, LLC Brokerage Phone: 844-819-1373 License #0749288 Listed on: 06/06/2025
Home Details
Home Type
- Single Family
Est. Annual Taxes
- $5,153
Year Built
- Built in 2000
Lot Details
- 5,663 Sq Ft Lot
- Interior Lot
- Back Yard
Parking
- 2 Car Attached Garage
- 2 Carport Spaces
- Front Facing Garage
- Driveway
Home Design
- Traditional Architecture
- Brick Exterior Construction
- Slab Foundation
- Composition Roof
Interior Spaces
- 1,552 Sq Ft Home
- 1-Story Property
- Ceiling Fan
- Chandelier
- Window Treatments
- Living Room with Fireplace
Kitchen
- Electric Range
- Microwave
- Dishwasher
Flooring
- Carpet
- Tile
- Vinyl Plank
Bedrooms and Bathrooms
- 3 Bedrooms
- Walk-In Closet
- 2 Full Bathrooms
Outdoor Features
- Deck
- Covered patio or porch
Schools
- Elkins Elementary School
- Chisholm Trail High School
Utilities
- Central Heating and Cooling System
Listing and Financial Details
- Legal Lot and Block 9 / 36
- Assessor Parcel Number 07523793
Community Details
Overview
- Marine Creek Hills Add Subdivision
Recreation
- Park
Ownership History
Purchase Details
Purchase Details
Home Financials for this Owner
Home Financials are based on the most recent Mortgage that was taken out on this home.Purchase Details
Home Financials for this Owner
Home Financials are based on the most recent Mortgage that was taken out on this home.Purchase Details
Home Financials for this Owner
Home Financials are based on the most recent Mortgage that was taken out on this home.Purchase Details
Home Financials for this Owner
Home Financials are based on the most recent Mortgage that was taken out on this home.Purchase Details
Home Financials for this Owner
Home Financials are based on the most recent Mortgage that was taken out on this home.Similar Homes in Fort Worth, TX
Home Values in the Area
Average Home Value in this Area
Purchase History
| Date | Type | Sale Price | Title Company |
|---|---|---|---|
| Warranty Deed | -- | None Listed On Document | |
| Interfamily Deed Transfer | -- | Rtc | |
| Vendors Lien | -- | Fatco | |
| Vendors Lien | -- | Commonwealth Land | |
| Vendors Lien | -- | American Title Co | |
| Warranty Deed | -- | American Title Co |
Mortgage History
| Date | Status | Loan Amount | Loan Type |
|---|---|---|---|
| Previous Owner | $140,000 | New Conventional | |
| Previous Owner | $116,353 | FHA | |
| Previous Owner | $104,291 | FHA | |
| Previous Owner | $103,377 | Purchase Money Mortgage | |
| Previous Owner | $97,638 | Fannie Mae Freddie Mac | |
| Previous Owner | $98,078 | FHA | |
| Previous Owner | $15,000,000 | Construction |
Property History
| Date | Event | Price | Change | Sq Ft Price |
|---|---|---|---|---|
| 07/16/2025 07/16/25 | For Rent | $1,949 | 0.0% | -- |
| 07/07/2025 07/07/25 | Sold | -- | -- | -- |
| 06/19/2025 06/19/25 | Pending | -- | -- | -- |
| 06/06/2025 06/06/25 | For Sale | $265,000 | -- | $171 / Sq Ft |
Tax History Compared to Growth
Tax History
| Year | Tax Paid | Tax Assessment Tax Assessment Total Assessment is a certain percentage of the fair market value that is determined by local assessors to be the total taxable value of land and additions on the property. | Land | Improvement |
|---|---|---|---|---|
| 2024 | $3,459 | $222,071 | $60,000 | $162,071 |
| 2023 | $4,724 | $295,989 | $35,000 | $260,989 |
| 2022 | $4,829 | $223,872 | $35,000 | $188,872 |
| 2021 | $4,564 | $202,572 | $35,000 | $167,572 |
| 2020 | $4,180 | $145,000 | $35,000 | $110,000 |
| 2019 | $4,261 | $145,000 | $35,000 | $110,000 |
| 2018 | $3,649 | $145,000 | $35,000 | $110,000 |
| 2017 | $4,133 | $145,326 | $22,000 | $123,326 |
| 2016 | $3,757 | $136,022 | $22,000 | $114,022 |
| 2015 | $2,857 | $113,058 | $22,000 | $91,058 |
| 2014 | $2,857 | $110,100 | $22,000 | $88,100 |
Agents Affiliated with this Home
-
Britney Durham
B
Seller's Agent in 2025
Britney Durham
Orchard Brokerage, LLC
(214) 455-1038
1 in this area
11 Total Sales
-
Samantha Hart
S
Buyer's Agent in 2025
Samantha Hart
DSG Realty
(817) 673-5873
9 in this area
322 Total Sales
Map
Source: North Texas Real Estate Information Systems (NTREIS)
MLS Number: 20961602
APN: 07523793
- 6371 Stonewater Bend Trail
- 6420 Rainwater Way
- 5300 Shady Springs Trail
- 5305 Shady Springs Trail
- 6625 Fitzgerald St
- 4921 Parkrise Dr
- 4901 Parkview Hills Ln
- 4800 Fishhook Ct
- 6724 Meadow Way Ln
- 4812 Marina Del Rd
- 6336 Maritime St
- 6521 Fitzgerald St
- 6465 Downeast Dr
- 5320 Creek Hill Ln
- 5528 Stone Meadow Ln
- 5361 Brentlawn Dr
- 6721 Waterhill Ln
- 6813 Falconer Way
- 5145 Meandering Creek Ct
- 4617 Waterford Dr
