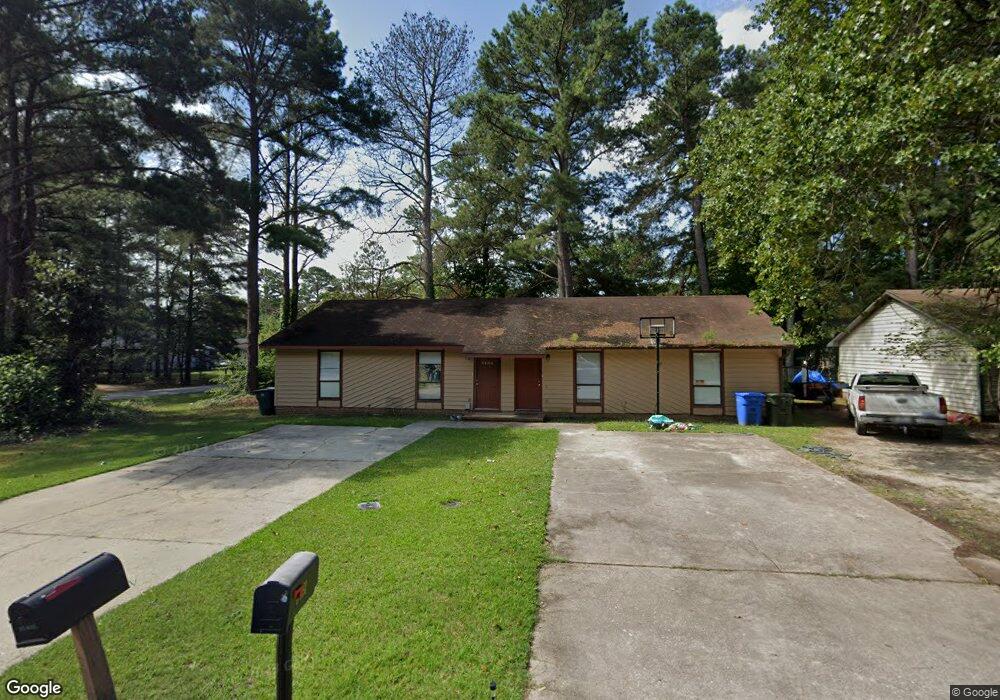6429 Rockford Dr Fayetteville, NC 28304
Seventy-First Neighborhood
2
Beds
1.5
Baths
884
Sq Ft
1983
Built
Highlights
- Corner Lot
- Board and Batten Siding
- Central Air
- Eat-In Kitchen
- Luxury Vinyl Plank Tile Flooring
- Heat Pump System
About This Home
Two bedroom/one-and-a-half duplex unit centrally located. Large corner lot. Big backyard but no fence. Close to shopping. Pets allowed with a $250 non-refundable pet fee for the first pet and $150 for an additional pet (max 100 lbs with breed restrictions). Absolutely no smoking. Ready to move in immediately. To schedule a viewing or for instructions on applying for this property, email Oumou@MovingHomeToNC.com.
Property Details
Home Type
- Multi-Family
Est. Annual Taxes
- $887
Year Built
- Built in 1983
Lot Details
- Corner Lot
- Property is in good condition
Home Design
- Duplex
- Board and Batten Siding
Interior Spaces
- 884 Sq Ft Home
- Luxury Vinyl Plank Tile Flooring
- Crawl Space
- Washer and Dryer Hookup
Kitchen
- Eat-In Kitchen
- Range with Range Hood
- Plumbed For Ice Maker
- Dishwasher
Bedrooms and Bathrooms
- 2 Bedrooms
Schools
- Lewis Chapel Middle School
- Seventy-First Senior High School
Utilities
- Central Air
- Heat Pump System
Listing and Financial Details
- Security Deposit $995
- Property Available on 11/25/25
- Assessor Parcel Number 0406-14-8157.000
Community Details
Overview
- Winter Park Subdivision
Pet Policy
- Pets Allowed
Map
Source: Longleaf Pine REALTORS®
MLS Number: 753845
APN: 0406-14-8157
Nearby Homes
- 142 Marathon Ln
- 1726 Berriedale Dr
- 6413 Winter Park Dr
- 6415 Rutherglen Dr
- 3142 Horsepen Branch
- 6401 Worthington Dr
- 6343 Pawling Ct
- 1520 Berriedale Dr
- 1421 Matilda Ct
- 5904 Lake Terrace Ct
- 1509 Berriedale Dr
- 1719 Merry Oaks Dr
- 5804 Highstan Ct
- 1886 Windlock Dr
- 1109 Strickland Bridge Rd
- 6434 Kincross Ave
- 6445 Rhemish Dr
- 6409 Waverly Ct
- 3130 Horsepen Branch
- 6342 Pawling Ct
- 1721 Merry Oaks Dr
- 3001 Stone Carriage Cir
- 1616 Silver Ridge Ct
- 6412 Ezras Ct
- 1433 Artesian Ct
- 6333 Marykirk Dr Unit A
- 1432 Mathau Ct
- 6325 Marykirk Dr
- 6526 Amanda Cir
- 6332 Marykirk Dr Unit A
- 6324 Marykirk Dr Unit B
- 6320 Marykirk Dr Unit C
- 6505 Elkins Dr
- 6406 Hidden Lake Loop
- 1605 Blue Springs Rd
- 6204 Lake Trail Dr

