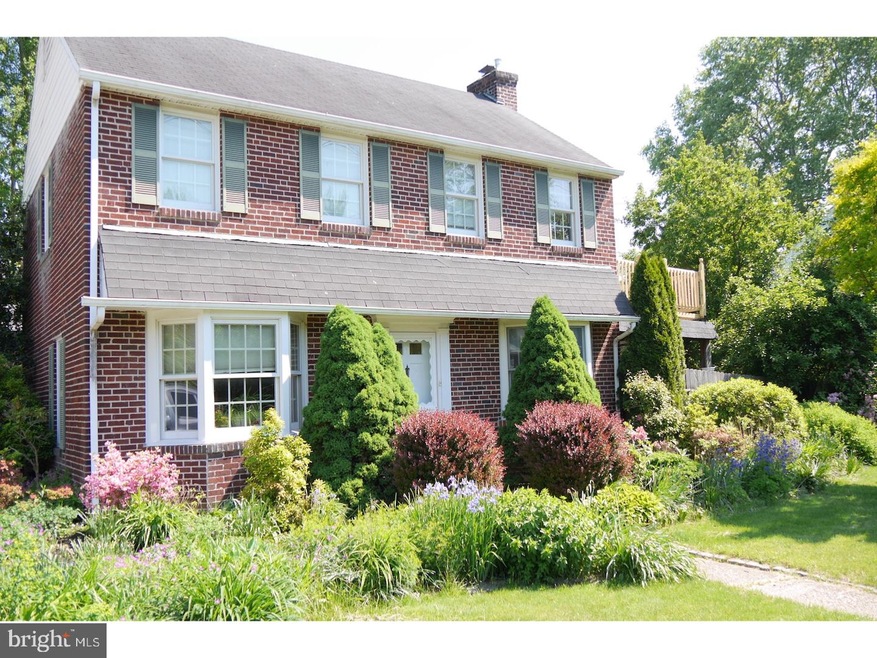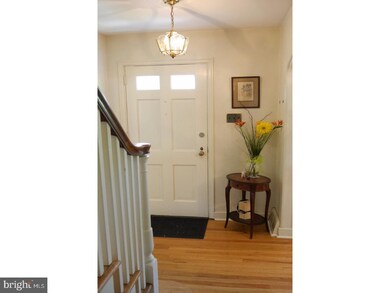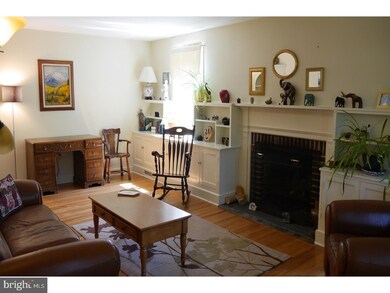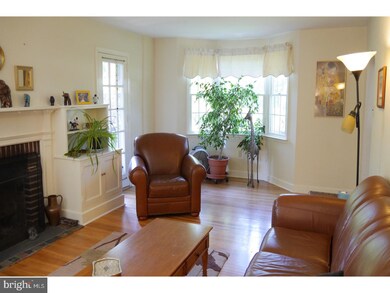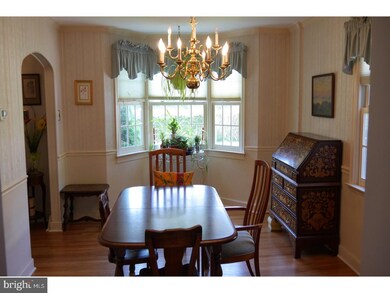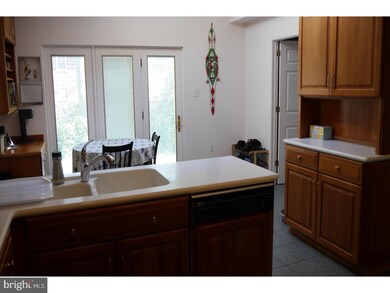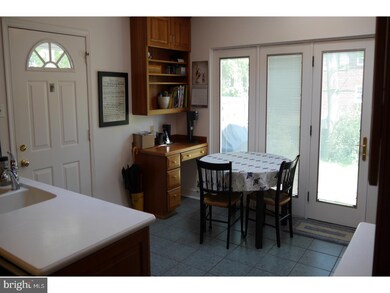
643 Ardmore Ave Ardmore, PA 19003
Highlights
- 0.31 Acre Lot
- 4-minute walk to Ardmore Avenue
- 1 Fireplace
- Chestnutwold Elementary School Rated A
- Colonial Architecture
- 4-minute walk to Elwell Field
About This Home
As of July 2017Welcome to this well-proportioned brick center hall colonial. Formal fireside living room with built in cabinets and door to covered porch & wrap around deck leads to the tranquil fenced yard. Large Dining Room for entertaining accented with crown molding. Updated kitchen, cherry cabinets, Jenn-air gas range, dishwasher, double sink, large pantry. Expanded breakfast room with skylights and Anderson doors leading to brick patio and barbecue. First-floor powder room. Large master with newer bath with linen closet, skylight, jacuzzi tub and vanity.Updated hall bath with storage closet. 3 additional bedrooms, one with exit to flat roof deck. Finished basement, built-ins, room, 2 zone heating, central air, 200 amp electric, cedar closet, newer windows, private drive for off street parking. Stroll along the paver walkway lined with enchanting gardens providing year round color. Walk to SEPTA 100 line or just minutes to the train, major transportation routes, shopping, premier medical and educational institutions.
Last Agent to Sell the Property
Long & Foster Real Estate, Inc. License #RS285814 Listed on: 05/17/2017

Home Details
Home Type
- Single Family
Year Built
- Built in 1947
Lot Details
- 0.31 Acre Lot
- Lot Dimensions are 85x155
- Property is zoned R-10
Parking
- 3 Open Parking Spaces
Home Design
- Colonial Architecture
- Brick Exterior Construction
Interior Spaces
- 2,428 Sq Ft Home
- Property has 2 Levels
- 1 Fireplace
- Family Room
- Living Room
- Dining Room
- Basement Fills Entire Space Under The House
- Breakfast Area or Nook
- Laundry on lower level
Bedrooms and Bathrooms
- 4 Bedrooms
- En-Suite Primary Bedroom
Utilities
- Forced Air Heating and Cooling System
- Heating System Uses Gas
- Natural Gas Water Heater
Community Details
- No Home Owners Association
- Ardmore Park Subdivision
Listing and Financial Details
- Tax Lot 069-000
- Assessor Parcel Number 22-06-00007-00
Ownership History
Purchase Details
Home Financials for this Owner
Home Financials are based on the most recent Mortgage that was taken out on this home.Purchase Details
Home Financials for this Owner
Home Financials are based on the most recent Mortgage that was taken out on this home.Similar Home in Ardmore, PA
Home Values in the Area
Average Home Value in this Area
Purchase History
| Date | Type | Sale Price | Title Company |
|---|---|---|---|
| Deed | $415,000 | None Available | |
| Deed | $319,000 | None Available |
Mortgage History
| Date | Status | Loan Amount | Loan Type |
|---|---|---|---|
| Open | $165,800 | New Conventional | |
| Open | $332,000 | New Conventional | |
| Previous Owner | $303,050 | New Conventional | |
| Previous Owner | $100,000 | Credit Line Revolving |
Property History
| Date | Event | Price | Change | Sq Ft Price |
|---|---|---|---|---|
| 07/31/2017 07/31/17 | Sold | $415,000 | -3.3% | $171 / Sq Ft |
| 05/19/2017 05/19/17 | Pending | -- | -- | -- |
| 05/17/2017 05/17/17 | For Sale | $429,000 | +34.5% | $177 / Sq Ft |
| 03/05/2015 03/05/15 | Sold | $319,000 | 0.0% | $131 / Sq Ft |
| 02/10/2015 02/10/15 | Pending | -- | -- | -- |
| 12/15/2014 12/15/14 | Price Changed | $319,000 | -8.6% | $131 / Sq Ft |
| 07/16/2014 07/16/14 | Price Changed | $349,000 | -10.3% | $144 / Sq Ft |
| 04/03/2014 04/03/14 | For Sale | $389,000 | -- | $160 / Sq Ft |
Tax History Compared to Growth
Tax History
| Year | Tax Paid | Tax Assessment Tax Assessment Total Assessment is a certain percentage of the fair market value that is determined by local assessors to be the total taxable value of land and additions on the property. | Land | Improvement |
|---|---|---|---|---|
| 2024 | $11,996 | $466,560 | $198,210 | $268,350 |
| 2023 | $11,656 | $466,560 | $198,210 | $268,350 |
| 2022 | $11,383 | $466,560 | $198,210 | $268,350 |
| 2021 | $18,545 | $466,560 | $198,210 | $268,350 |
| 2020 | $11,307 | $243,270 | $94,200 | $149,070 |
| 2019 | $11,098 | $243,270 | $94,200 | $149,070 |
| 2018 | $10,908 | $243,270 | $0 | $0 |
| 2017 | $10,677 | $243,270 | $0 | $0 |
| 2016 | $1,335 | $243,270 | $0 | $0 |
| 2015 | $1,335 | $243,270 | $0 | $0 |
| 2014 | $1,335 | $243,270 | $0 | $0 |
Agents Affiliated with this Home
-
John Ryan

Seller's Agent in 2017
John Ryan
Long & Foster
(610) 721-0480
1 in this area
18 Total Sales
-
Patrick Clark

Buyer's Agent in 2017
Patrick Clark
Keller Williams Main Line
(610) 608-7627
3 in this area
71 Total Sales
-
Jean Zantopoulos

Seller's Agent in 2015
Jean Zantopoulos
BHHS Fox & Roach
(484) 645-1644
18 Total Sales
-
Bruce Kirkpatrick

Buyer's Agent in 2015
Bruce Kirkpatrick
BHHS Fox & Roach
(610) 574-4867
2 in this area
55 Total Sales
Map
Source: Bright MLS
MLS Number: 1000085206
APN: 22-06-00007-00
- 648 Hazelwood Rd
- 673 Ardmore Ave
- 700 Ardmore Ave Unit 122
- 620 Georges Ln
- 2814 Saint Marys Rd
- 771 Clifford Ave
- 832 Aubrey Ave
- 736 Oak View Rd Unit 100
- 763 Humphreys Rd
- 2625 Chestnut Ave
- 86 Greenfield Ave
- 218 Linwood Ave
- 317 Cherry Ln
- 235 E County Line Rd Unit 560
- 2418 Rosewood Ln
- 208 Edgemont Ave
- 141 Simpson Rd
- 135 Simpson Rd
- 114 Simpson Rd
- 421 E Eagle Rd
