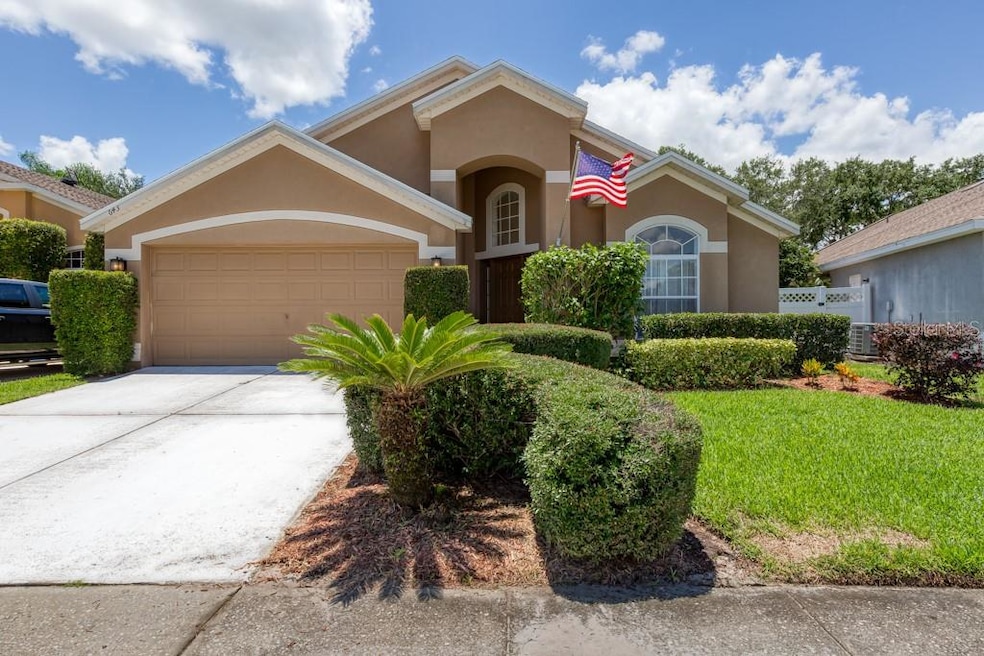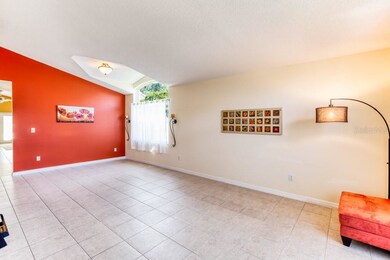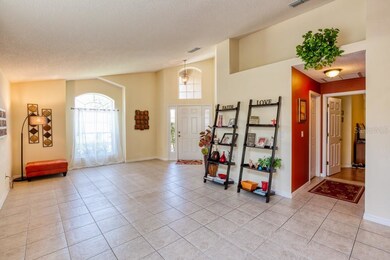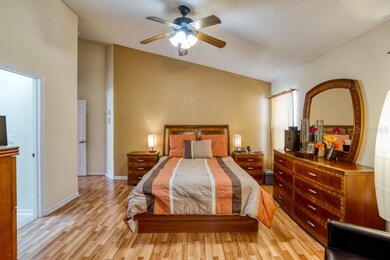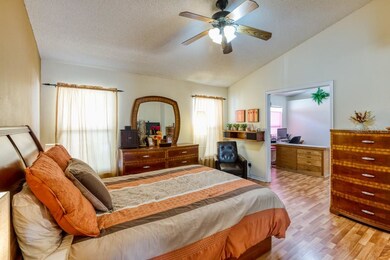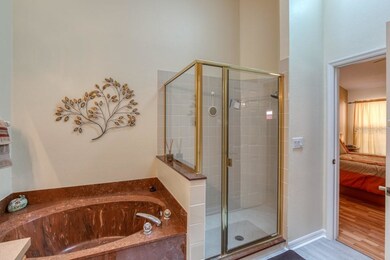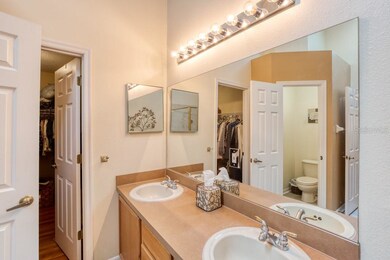
643 Blenheim Loop Winter Springs, FL 32708
Highlights
- Waterfront Community
- In Ground Pool
- Gated Community
- Indian Trails Middle School Rated A-
- Fishing
- Open Floorplan
About This Home
As of August 2021Highly sought after Gated community in Beautiful Winter Springs! 04 Bedroom/02 Bath with mature tropical landscaping in the backyard pool.
The HOA includes caring for the lawn.
New roof 2021, new A/C handler 2021.
Water Filtration System Installed for whole house
Second Bedroom is currently used as a dedicated office.
Buyer should independently verify HOA details and restrictions, pet restrictions, schools, room sizes and any other information buyer deems important.
Seller is the Listing Agent.
Last Agent to Sell the Property
Jose Santos
License #3347789 Listed on: 07/16/2021
Home Details
Home Type
- Single Family
Est. Annual Taxes
- $2,437
Year Built
- Built in 2001
Lot Details
- 4,997 Sq Ft Lot
- North Facing Home
- Vinyl Fence
- Mature Landscaping
- Property is zoned PUD
HOA Fees
- $137 Monthly HOA Fees
Parking
- 2 Car Attached Garage
- Garage Door Opener
- Driveway
- Open Parking
Home Design
- Florida Architecture
- Slab Foundation
- Shingle Roof
- Block Exterior
- Stucco
Interior Spaces
- 1,947 Sq Ft Home
- 1-Story Property
- Open Floorplan
- Vaulted Ceiling
- Ceiling Fan
- Skylights
- Blinds
- French Doors
- Family Room
- Combination Dining and Living Room
- Breakfast Room
- Attic
Kitchen
- Eat-In Kitchen
- Built-In Oven
- Cooktop
- Recirculated Exhaust Fan
- Microwave
- Dishwasher
- Solid Surface Countertops
- Solid Wood Cabinet
- Disposal
Flooring
- Laminate
- Ceramic Tile
- Vinyl
Bedrooms and Bathrooms
- 4 Bedrooms
- Walk-In Closet
- 2 Full Bathrooms
Laundry
- Laundry in unit
- Dryer
- Washer
Home Security
- Fire and Smoke Detector
- In Wall Pest System
Eco-Friendly Details
- Energy-Efficient Appliances
- Energy-Efficient Windows
- Energy-Efficient HVAC
- Energy-Efficient Insulation
- Whole House Water Purification
- Reclaimed Water Irrigation System
Pool
- In Ground Pool
- Gunite Pool
- Saltwater Pool
- Chlorine Free
- Pool Tile
- Pool Lighting
Outdoor Features
- Deck
- Patio
Utilities
- Central Heating and Cooling System
- Thermostat
- Underground Utilities
- Water Filtration System
- High-Efficiency Water Heater
- High Speed Internet
- Phone Available
- Cable TV Available
Listing and Financial Details
- Down Payment Assistance Available
- Homestead Exemption
- Visit Down Payment Resource Website
- Tax Lot 1790
- Assessor Parcel Number 35-20-30-505-0000-1790
Community Details
Overview
- Association fees include common area taxes, community pool, escrow reserves fund, maintenance structure, ground maintenance, maintenance repairs, manager, pool maintenance
- Premier Association Management Of Central Florida, Association, Phone Number (407) 333-7787
- Visit Association Website
- Parkstone Unit 2 Subdivision
- Association Owns Recreation Facilities
Recreation
- Waterfront Community
- Tennis Courts
- Community Playground
- Community Pool
- Fishing
Security
- Gated Community
Ownership History
Purchase Details
Home Financials for this Owner
Home Financials are based on the most recent Mortgage that was taken out on this home.Purchase Details
Home Financials for this Owner
Home Financials are based on the most recent Mortgage that was taken out on this home.Similar Homes in Winter Springs, FL
Home Values in the Area
Average Home Value in this Area
Purchase History
| Date | Type | Sale Price | Title Company |
|---|---|---|---|
| Warranty Deed | $397,500 | City Title Services Llc | |
| Warranty Deed | $170,300 | -- |
Mortgage History
| Date | Status | Loan Amount | Loan Type |
|---|---|---|---|
| Open | $395,000 | VA | |
| Previous Owner | $209,183 | New Conventional | |
| Previous Owner | $217,000 | Unknown | |
| Previous Owner | $61,556 | Stand Alone Second | |
| Previous Owner | $22,000 | Credit Line Revolving | |
| Previous Owner | $150,000 | Unknown | |
| Previous Owner | $7,500 | Unknown | |
| Previous Owner | $136,200 | New Conventional |
Property History
| Date | Event | Price | Change | Sq Ft Price |
|---|---|---|---|---|
| 07/16/2025 07/16/25 | Price Changed | $484,900 | -0.8% | $249 / Sq Ft |
| 06/26/2025 06/26/25 | For Sale | $489,000 | +23.0% | $251 / Sq Ft |
| 08/27/2021 08/27/21 | Sold | $397,500 | -0.6% | $204 / Sq Ft |
| 07/26/2021 07/26/21 | Pending | -- | -- | -- |
| 07/16/2021 07/16/21 | For Sale | $399,900 | -- | $205 / Sq Ft |
Tax History Compared to Growth
Tax History
| Year | Tax Paid | Tax Assessment Tax Assessment Total Assessment is a certain percentage of the fair market value that is determined by local assessors to be the total taxable value of land and additions on the property. | Land | Improvement |
|---|---|---|---|---|
| 2024 | $4,879 | $352,036 | -- | -- |
| 2023 | $4,688 | $341,783 | $0 | $0 |
| 2021 | $2,460 | $193,814 | $0 | $0 |
| 2020 | $2,437 | $191,138 | $0 | $0 |
| 2019 | $2,404 | $186,841 | $0 | $0 |
| 2018 | $2,383 | $183,357 | $0 | $0 |
| 2017 | $2,363 | $179,586 | $0 | $0 |
| 2016 | $2,398 | $177,123 | $0 | $0 |
| 2015 | $2,411 | $174,669 | $0 | $0 |
| 2014 | $2,411 | $173,283 | $0 | $0 |
Agents Affiliated with this Home
-
Keegan Siegfried

Seller's Agent in 2025
Keegan Siegfried
LPT REALTY, LLC
(813) 851-2724
230 Total Sales
-
Melissa Weathers
M
Seller Co-Listing Agent in 2025
Melissa Weathers
LPT REALTY, LLC
(407) 620-9886
2 in this area
21 Total Sales
-
J
Seller's Agent in 2021
Jose Santos
-
Vincent Pellicane

Buyer's Agent in 2021
Vincent Pellicane
LIFESTYLE INTERNATIONAL REALTY
(631) 885-5850
3 in this area
27 Total Sales
Map
Source: Stellar MLS
MLS Number: O5956481
APN: 35-20-30-505-0000-1790
- 637 Blenheim Loop
- 480 Cruz Bay Cir
- 213 Tavestock Loop
- 835 E State Road 434
- 211 Tavestock Loop
- 449 Cruz Bay Cir
- 585 Cruz Bay Cir
- 705 E State Road 434
- 423 Sandringham Ct
- 109 Lido Rd
- 865 E State Road 434
- 113 Lido Rd
- 1225 Stone Harbour Rd
- 792 Seneca Meadows Rd
- 909 Devon Creek Rd Unit 4
- 786 Seneca Meadows Rd
- 604 Timberwilde Ct
- 742 Seneca Meadows Rd
- 227 Holiday Ln
- 638 Coral Way
