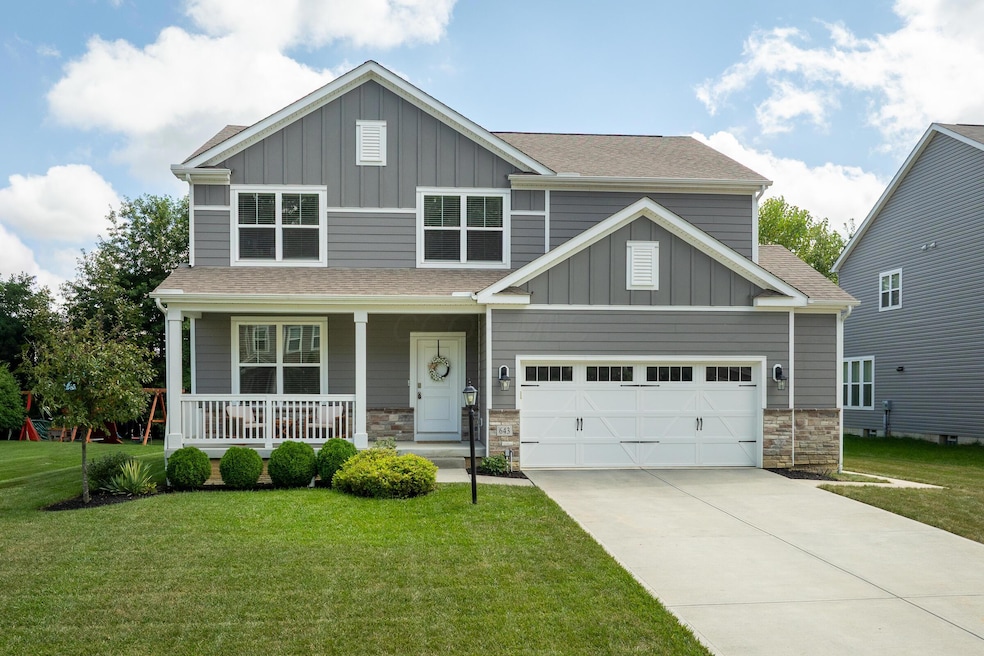
643 Buena Park Dr Delaware, OH 43015
Estimated payment $3,611/month
Highlights
- Very Popular Property
- 2 Car Attached Garage
- Forced Air Heating and Cooling System
- Cheshire Elementary School Rated A
- Patio
- Carpet
About This Home
Don't miss your chance to tour the inviting 643 Buena Park Dr! Step inside to an open-concept layout connecting the living room, kitchen, and dining area. The kitchen shines with subway tile backsplash, crisp white cabinets, a central island, and stainless steel appliances (refrigerator, gas range, dishwasher). The first floor also features a convenient half bath and a versatile flex space—perfect for an office or den. Upstairs, you'll find 4 spacious bedrooms with carpet flooring, including an owner's suite boasting a private bath with double vanity, oversized shower, and walk-in closet. A second full bath with double vanity and shower/tub combo plus laundry on the same level adds everyday ease. The basement offers plumbing rough-in for a future bath. Outdoor living awaits with a covered front porch and backyard patio, while recently installed solar panels help keep energy costs low. A 2-car attached garage rounds out this move-in ready gem. All this, just BLOCKS from Glennross Golf Club!
Home Details
Home Type
- Single Family
Est. Annual Taxes
- $8,911
Year Built
- Built in 2020
HOA Fees
- $13 Monthly HOA Fees
Parking
- 2 Car Attached Garage
Home Design
- Block Foundation
Interior Spaces
- 2,360 Sq Ft Home
- 2-Story Property
- Carpet
- Laundry on upper level
- Basement
Kitchen
- Gas Range
- Dishwasher
Bedrooms and Bathrooms
- 4 Bedrooms
Additional Features
- Patio
- 0.26 Acre Lot
- Forced Air Heating and Cooling System
Community Details
- Sunny Koo HOA
Listing and Financial Details
- Assessor Parcel Number 419-410-37-008-000
Map
Home Values in the Area
Average Home Value in this Area
Tax History
| Year | Tax Paid | Tax Assessment Tax Assessment Total Assessment is a certain percentage of the fair market value that is determined by local assessors to be the total taxable value of land and additions on the property. | Land | Improvement |
|---|---|---|---|---|
| 2024 | $8,911 | $154,460 | $32,550 | $121,910 |
| 2023 | $9,015 | $154,460 | $32,550 | $121,910 |
| 2022 | $9,303 | $129,640 | $22,750 | $106,890 |
| 2021 | $9,561 | $128,800 | $22,750 | $106,050 |
| 2020 | $1,528 | $20,480 | $20,480 | $0 |
| 2019 | $1,474 | $20,480 | $20,480 | $0 |
| 2018 | $0 | $0 | $0 | $0 |
Property History
| Date | Event | Price | Change | Sq Ft Price |
|---|---|---|---|---|
| 08/28/2025 08/28/25 | For Sale | $524,900 | +32.6% | $222 / Sq Ft |
| 03/27/2025 03/27/25 | Off Market | $395,990 | -- | -- |
| 05/26/2023 05/26/23 | Sold | $485,000 | -3.0% | $206 / Sq Ft |
| 03/07/2023 03/07/23 | For Sale | $499,900 | +26.2% | $212 / Sq Ft |
| 01/27/2021 01/27/21 | Sold | $395,990 | -1.0% | $176 / Sq Ft |
| 01/25/2021 01/25/21 | Pending | -- | -- | -- |
| 11/09/2020 11/09/20 | Price Changed | $399,990 | -4.1% | $178 / Sq Ft |
| 09/08/2020 09/08/20 | Price Changed | $417,101 | +4.2% | $186 / Sq Ft |
| 08/18/2020 08/18/20 | For Sale | $400,101 | -- | $178 / Sq Ft |
Purchase History
| Date | Type | Sale Price | Title Company |
|---|---|---|---|
| Warranty Deed | $485,000 | Chicago Title | |
| Deed | $395,990 | -- | |
| Warranty Deed | $396,000 | None Available | |
| Warranty Deed | $899,000 | Columbia Title Agency Llc | |
| Deed | -- | -- |
Mortgage History
| Date | Status | Loan Amount | Loan Type |
|---|---|---|---|
| Open | $419,464 | FHA | |
| Previous Owner | -- | No Value Available |
Similar Homes in Delaware, OH
Source: Columbus and Central Ohio Regional MLS
MLS Number: 225032157
APN: 419-410-37-008-000
- 437 Braumiller Crossing Dr
- 278 Indigo Blue St
- 191 Sycamore Ln
- 401 Cherry Leaf Rd
- 788 Blackthorn Way
- 991 Treeline Way
- 145 Glen Mawr Cir
- 953 Sapphire Flame Dr
- 386 Amber Light Cir
- 1026 Balmoral Dr
- 106 Sapphire Ice Dr
- 386 Stone Quarry Dr
- 331 Stone Quarry Dr
- 747 Windley Ct
- 34 Lakes at Cheshire Dr
- 168 Winding Valley Dr
- 225 Messenger Way
- 331 Harvest Walk Loop
- 531 White Fawn Run
- 93 Crystal Petal Dr
- 968 Blackmore Dr
- 1166 Caribou Run
- 103 Cameo Wds Dr
- 685 Eagle Walk Rd
- 212 Messenger Way
- 163 Mcnamara Loop
- 37 Littondale Dr
- 1717 Longhill Dr
- 2390 Glenvale Dr
- 3189 Glenmead Dr
- 758 Hyatts Rd
- 5654 Orange Summit Dr
- 5900 Bluestone Way
- 5400 Shawbury Ln
- 1493 Forest Brooke Way
- 550 Redwood Ln
- 1345 Middlesex Ln
- 1240 Stratford Rd
- 28 Sterling Ridge Dr
- 10 Waters Edge Cir






