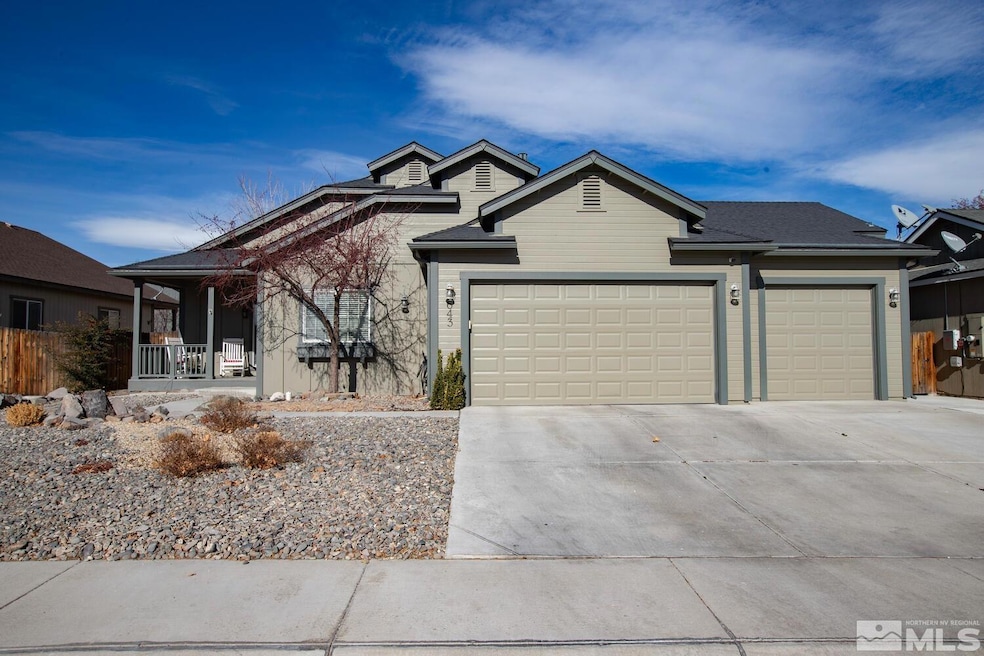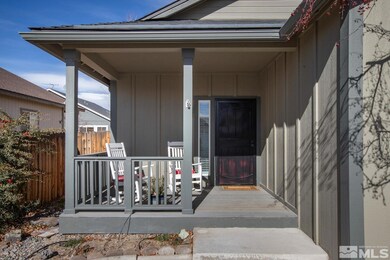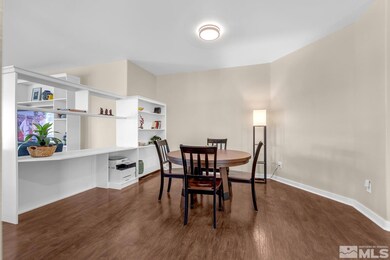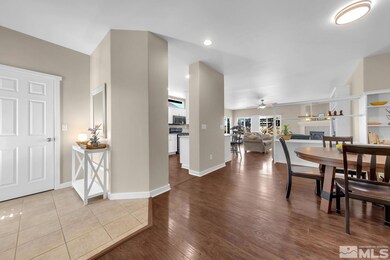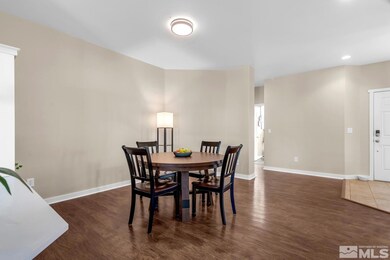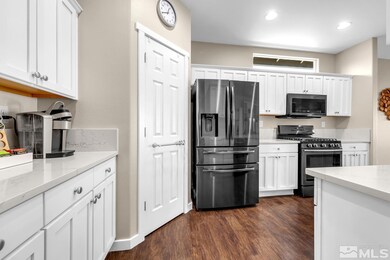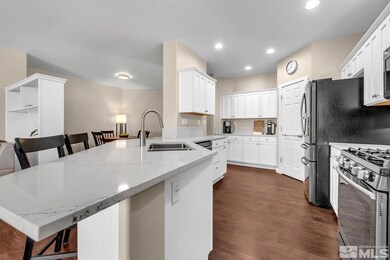
643 Canary Cir Fernley, NV 89408
Highlights
- View of Trees or Woods
- High Ceiling
- No HOA
- Separate Formal Living Room
- Great Room
- 3 Car Attached Garage
About This Home
As of March 2025Nestled in a peaceful neighborhood, this beautifully upgraded 4-bedroom, 2-bath home is a perfect blend of style, comfort, and functionality. The kitchen has been refreshed with stunning quartz countertops, refinished cabinets with upgraded hardware, and a freshly painted pantry, all tied together with new laminate flooring that seamlessly matches the rest of the home., The living room features a custom-built entertainment center, while a built-in bookcase and workstation add both charm and practicality. A striking new dining room light fixture enhances the inviting atmosphere, and newly installed sliding window panels in the living room and master bedroom offer both privacy and versatility. Step outside to the beautifully xeriscaped front yard, designed for effortless maintenance and water efficiency. The private backyard is a secluded retreat for added privacy and featuring a lush, low-maintenance turf lawn, 2 pear trees, one peach, plum and apricot tree—making this backyard perfect for relaxing, entertaining, or play. The spacious 3-car garage is a standout feature, complete with a rare and highly desirable pass-through garage door that opens to the backyard, offering easy access for outdoor projects, recreational vehicles, or creating a seamless indoor-outdoor workspace. Plus, the wired storage shed includes 220V power and is plumbed to the garage for an air compressor, making it an ideal setup for hobbyists and DIY enthusiasts. Don’t miss this thoughtfully upgraded home that’s move-in ready and waiting for you!
Last Agent to Sell the Property
Coldwell Banker Select Reno License #S.174760 Listed on: 02/17/2025

Home Details
Home Type
- Single Family
Est. Annual Taxes
- $2,417
Year Built
- Built in 2006
Lot Details
- 6,534 Sq Ft Lot
- Back Yard Fenced
- Landscaped
- Level Lot
- Front and Back Yard Sprinklers
- Sprinklers on Timer
- Property is zoned SF6
Parking
- 3 Car Attached Garage
- Garage Door Opener
Home Design
- Pitched Roof
- Shingle Roof
- Composition Roof
- Wood Siding
- Stick Built Home
Interior Spaces
- 1,943 Sq Ft Home
- 1-Story Property
- High Ceiling
- Ceiling Fan
- Gas Log Fireplace
- Double Pane Windows
- Vinyl Clad Windows
- Blinds
- Great Room
- Separate Formal Living Room
- Views of Woods
- Crawl Space
- Fire and Smoke Detector
Kitchen
- Breakfast Bar
- Gas Oven
- Gas Range
- Microwave
- Dishwasher
- Disposal
Flooring
- Laminate
- Ceramic Tile
Bedrooms and Bathrooms
- 4 Bedrooms
- Walk-In Closet
- 2 Full Bathrooms
- Dual Sinks
- Primary Bathroom Bathtub Only
- Primary Bathroom includes a Walk-In Shower
Laundry
- Laundry Room
- Dryer
- Washer
- Shelves in Laundry Area
Outdoor Features
- Storage Shed
Schools
- Cottonwood Elementary School
- Silverland Middle School
- Fernley High School
Utilities
- Refrigerated Cooling System
- Forced Air Heating and Cooling System
- Heating System Uses Natural Gas
- Gas Water Heater
- Water Purifier
- Internet Available
- Phone Available
- Cable TV Available
Community Details
- No Home Owners Association
- The community has rules related to covenants, conditions, and restrictions
Listing and Financial Details
- Home warranty included in the sale of the property
- Assessor Parcel Number 02215216
Ownership History
Purchase Details
Home Financials for this Owner
Home Financials are based on the most recent Mortgage that was taken out on this home.Purchase Details
Purchase Details
Home Financials for this Owner
Home Financials are based on the most recent Mortgage that was taken out on this home.Purchase Details
Home Financials for this Owner
Home Financials are based on the most recent Mortgage that was taken out on this home.Purchase Details
Home Financials for this Owner
Home Financials are based on the most recent Mortgage that was taken out on this home.Purchase Details
Home Financials for this Owner
Home Financials are based on the most recent Mortgage that was taken out on this home.Purchase Details
Home Financials for this Owner
Home Financials are based on the most recent Mortgage that was taken out on this home.Similar Homes in Fernley, NV
Home Values in the Area
Average Home Value in this Area
Purchase History
| Date | Type | Sale Price | Title Company |
|---|---|---|---|
| Bargain Sale Deed | $430,000 | Stewart Title | |
| Quit Claim Deed | -- | -- | |
| Bargain Sale Deed | $420,000 | Stewart Title Guaranty Company | |
| Interfamily Deed Transfer | -- | Title Svc & Escrow Fernle | |
| Interfamily Deed Transfer | -- | Title Svc & Escrow Fernle | |
| Bargain Sale Deed | $224,900 | Title Svc & Escrow Fernle | |
| Bargain Sale Deed | $130,000 | Western Title Company | |
| Bargain Sale Deed | $268,398 | Western Title Company Inc |
Mortgage History
| Date | Status | Loan Amount | Loan Type |
|---|---|---|---|
| Previous Owner | $309,270 | VA | |
| Previous Owner | $120,000 | New Conventional | |
| Previous Owner | $124,900 | New Conventional | |
| Previous Owner | $132,795 | VA | |
| Previous Owner | $53,679 | Stand Alone Second | |
| Previous Owner | $214,718 | Purchase Money Mortgage | |
| Previous Owner | $1,740,000 | Construction |
Property History
| Date | Event | Price | Change | Sq Ft Price |
|---|---|---|---|---|
| 03/31/2025 03/31/25 | Sold | $430,000 | -2.3% | $221 / Sq Ft |
| 02/25/2025 02/25/25 | Pending | -- | -- | -- |
| 02/17/2025 02/17/25 | For Sale | $440,000 | +4.8% | $226 / Sq Ft |
| 02/03/2022 02/03/22 | Sold | $420,000 | -3.4% | $216 / Sq Ft |
| 12/22/2021 12/22/21 | Pending | -- | -- | -- |
| 11/17/2021 11/17/21 | For Sale | $435,000 | +93.4% | $224 / Sq Ft |
| 08/31/2016 08/31/16 | Sold | $224,900 | 0.0% | $116 / Sq Ft |
| 07/13/2016 07/13/16 | Pending | -- | -- | -- |
| 06/06/2016 06/06/16 | For Sale | $224,900 | +73.0% | $116 / Sq Ft |
| 06/28/2013 06/28/13 | Sold | $130,000 | +4.1% | $67 / Sq Ft |
| 11/08/2012 11/08/12 | Pending | -- | -- | -- |
| 08/02/2012 08/02/12 | For Sale | $124,900 | -- | $64 / Sq Ft |
Tax History Compared to Growth
Tax History
| Year | Tax Paid | Tax Assessment Tax Assessment Total Assessment is a certain percentage of the fair market value that is determined by local assessors to be the total taxable value of land and additions on the property. | Land | Improvement |
|---|---|---|---|---|
| 2024 | $2,470 | $117,538 | $38,500 | $79,037 |
| 2023 | $2,470 | $112,481 | $38,500 | $73,981 |
| 2022 | $2,324 | $107,015 | $38,500 | $68,515 |
| 2021 | $2,292 | $98,359 | $31,500 | $66,859 |
| 2020 | $2,150 | $95,146 | $31,500 | $63,646 |
| 2019 | $2,059 | $87,421 | $26,250 | $61,171 |
| 2018 | $1,985 | $77,168 | $17,500 | $59,668 |
| 2017 | $1,955 | $74,656 | $15,050 | $59,606 |
| 2016 | $1,760 | $56,190 | $5,780 | $50,410 |
| 2015 | $1,795 | $40,606 | $5,780 | $34,826 |
| 2014 | $1,754 | $39,763 | $5,780 | $33,983 |
Agents Affiliated with this Home
-
Shelly Walters

Seller's Agent in 2025
Shelly Walters
Coldwell Banker Select Reno
(775) 815-0505
131 Total Sales
-
Michael Stuck

Buyer's Agent in 2025
Michael Stuck
RE/MAX
(775) 285-6616
22 Total Sales
-
Tammie Cox

Seller's Agent in 2022
Tammie Cox
Chase International-Damonte
(775) 742-5846
65 Total Sales
-
Randita Mendez Parra

Seller's Agent in 2016
Randita Mendez Parra
Real Broker LLC
(775) 379-8344
156 Total Sales
-
A
Buyer's Agent in 2016
Angelica Valdez
L. Lance Gilman Real Estate
-
Lee Anne Chaffin

Seller's Agent in 2013
Lee Anne Chaffin
Chaffin Real Estate Services
(775) 745-0075
35 Total Sales
Map
Source: Northern Nevada Regional MLS
MLS Number: 250001865
APN: 022-152-16
- 1090 Aster Ln
- 763 Canary Cir
- 908 Jones Way
- 915 Jill Marie Ln
- 1045 Rosehips Ln
- 929 Jill Marie Ln
- 1063 Brierwood Ln
- 160 Prairie Ln
- 899 Jill Marie Ln
- 156 Prairie Ln
- 1224 Mountain Rose Dr
- 1221 Shadow Ln
- 930 Atrium Rd
- 887 Jill Marie Ln
- 211 Jimmy's Peak Ct
- 675 Jennys Ln
- 70 Middleton Way
- 28 Way
- 77 Middleton Way
- 110 Farmington Way
