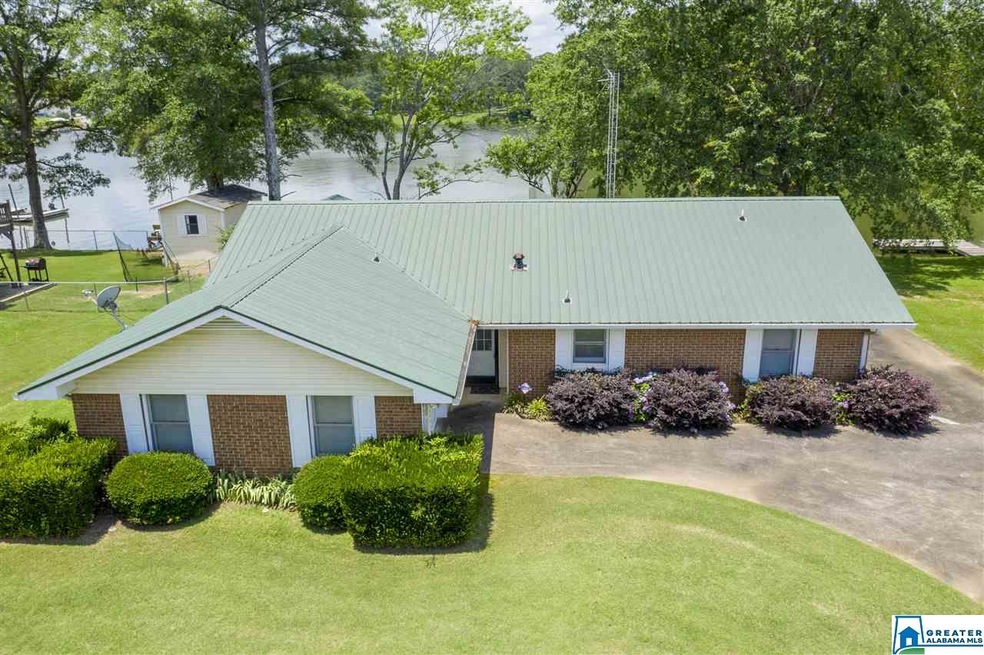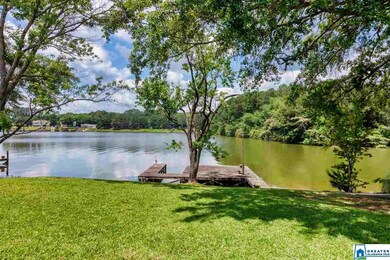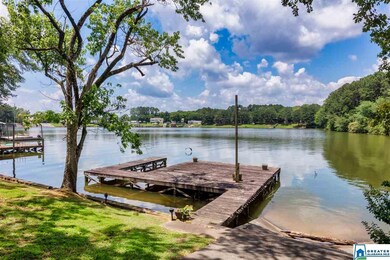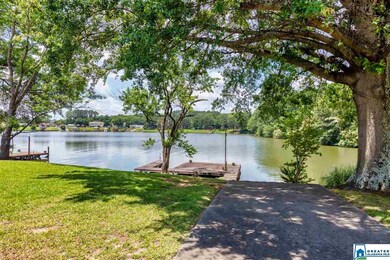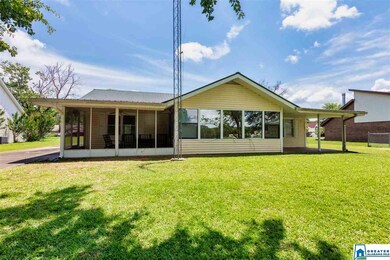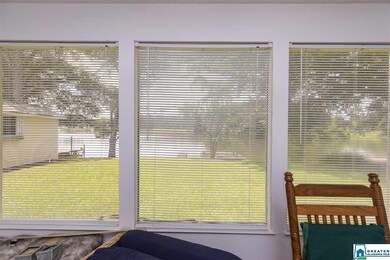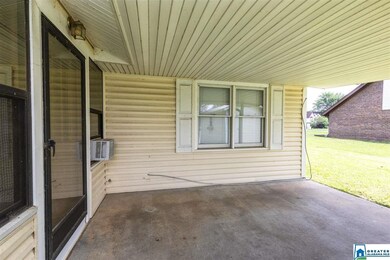
643 Coves Point Dr Riverside, AL 35135
Highlights
- 87 Feet of Waterfront
- Community Boat Launch
- Lake View
- Private Dock
- Fishing
- Attic
About This Home
As of December 2023LIVE the DREAM on LOGAN MARTIN LAKE. Here is your chance to live in an all BRICK home with EXQUISITE DEEP WATER living in the heart of Riverside. This inviting lakeside retreat is a one level home that has a spacious floor plan featuring 3 bedrooms and 2 full baths. As you enter through the stunning foyer, you will find an open layout with a spacious living area, dining room, and kitchen. Escape your daily stresses and relax in the calm of a spectacular, panoramic view from your sunroom. Large back yard for family gatherings that includes a covered patio, private boat ramp, and pier. Add seasonal sparkle with a string of your favorite lights to your screened porch for dining. Overlooking the very gentle slope, dinner music is the chirping of birds and the splash of fish. Set up your showing today and get ready to relax and unwind with gorgeous sunsets and views.
Home Details
Home Type
- Single Family
Est. Annual Taxes
- $671
Year Built
- Built in 1984
Lot Details
- 0.35 Acre Lot
- 87 Feet of Waterfront
- Few Trees
Parking
- 1 Car Attached Garage
- Garage on Main Level
- Side Facing Garage
Home Design
- Slab Foundation
- Four Sided Brick Exterior Elevation
Interior Spaces
- 1,510 Sq Ft Home
- 1-Story Property
- Ceiling Fan
- Ventless Fireplace
- Gas Fireplace
- Double Pane Windows
- Window Treatments
- French Doors
- Family Room with Fireplace
- Dining Room
- Sun or Florida Room
- Screened Porch
- Lake Views
- Pull Down Stairs to Attic
- Home Security System
Kitchen
- Breakfast Bar
- Gas Oven
- Stove
- Built-In Microwave
- Dishwasher
- Solid Surface Countertops
Flooring
- Carpet
- Vinyl
Bedrooms and Bathrooms
- 3 Bedrooms
- Walk-In Closet
- 2 Full Bathrooms
- Split Vanities
- Bathtub and Shower Combination in Primary Bathroom
- Linen Closet In Bathroom
Laundry
- Laundry Room
- Laundry on main level
- Washer and Electric Dryer Hookup
Outdoor Features
- Swimming Allowed
- Water Skiing Allowed
- Private Dock
- Patio
Location
- In Flood Plain
Utilities
- Central Heating and Cooling System
- Electric Water Heater
Listing and Financial Details
- Assessor Parcel Number 22-07-35-4-001-030.000
Community Details
Overview
- $17 Other Monthly Fees
Recreation
- Community Boat Launch
- Fishing
Ownership History
Purchase Details
Home Financials for this Owner
Home Financials are based on the most recent Mortgage that was taken out on this home.Purchase Details
Home Financials for this Owner
Home Financials are based on the most recent Mortgage that was taken out on this home.Similar Homes in Riverside, AL
Home Values in the Area
Average Home Value in this Area
Purchase History
| Date | Type | Sale Price | Title Company |
|---|---|---|---|
| Warranty Deed | $485,000 | None Listed On Document | |
| Warranty Deed | $280,000 | None Available |
Mortgage History
| Date | Status | Loan Amount | Loan Type |
|---|---|---|---|
| Previous Owner | $268,200 | New Conventional | |
| Previous Owner | $252,000 | New Conventional |
Property History
| Date | Event | Price | Change | Sq Ft Price |
|---|---|---|---|---|
| 12/15/2023 12/15/23 | Sold | $485,000 | 0.0% | $321 / Sq Ft |
| 11/28/2023 11/28/23 | For Sale | $485,000 | +34.7% | $321 / Sq Ft |
| 03/22/2021 03/22/21 | Sold | $360,000 | +2.9% | $238 / Sq Ft |
| 02/11/2021 02/11/21 | For Sale | $350,000 | +25.0% | $232 / Sq Ft |
| 08/07/2020 08/07/20 | Sold | $280,000 | -6.6% | $185 / Sq Ft |
| 06/05/2020 06/05/20 | For Sale | $299,900 | -- | $199 / Sq Ft |
Tax History Compared to Growth
Tax History
| Year | Tax Paid | Tax Assessment Tax Assessment Total Assessment is a certain percentage of the fair market value that is determined by local assessors to be the total taxable value of land and additions on the property. | Land | Improvement |
|---|---|---|---|---|
| 2024 | $1,395 | $70,376 | $30,000 | $40,376 |
| 2023 | $1,358 | $70,376 | $30,000 | $40,376 |
| 2022 | $1,250 | $30,476 | $15,000 | $15,476 |
| 2021 | $887 | $30,476 | $15,000 | $15,476 |
| 2020 | $671 | $25,977 | $12,000 | $13,977 |
| 2019 | $671 | $19,971 | $8,500 | $11,471 |
| 2018 | $648 | $19,340 | $0 | $0 |
| 2017 | $632 | $19,340 | $0 | $0 |
| 2016 | $648 | $19,340 | $0 | $0 |
| 2015 | $632 | $19,340 | $0 | $0 |
| 2014 | $632 | $18,880 | $0 | $0 |
Agents Affiliated with this Home
-
Nicole Anderson

Seller's Agent in 2023
Nicole Anderson
Lake Homes Realty of West Alabama
(205) 753-0225
22 in this area
275 Total Sales
-
Philip King

Buyer's Agent in 2023
Philip King
DHI Realty of Alabama
(205) 527-0985
1 in this area
40 Total Sales
-
Shandi White

Seller's Agent in 2021
Shandi White
Stratford Real Estate
(205) 966-2877
2 in this area
169 Total Sales
-
Linsey Lawson

Buyer's Agent in 2021
Linsey Lawson
Vulcan Realty, LLC
(205) 229-9631
1 in this area
174 Total Sales
-
Ryan Bell

Buyer Co-Listing Agent in 2021
Ryan Bell
Vulcan Realty, LLC
(205) 500-9791
2 in this area
173 Total Sales
-
M
Buyer Co-Listing Agent in 2021
MARCIE ANDREWS
NOT A VALID MEMBER
Map
Source: Greater Alabama MLS
MLS Number: 885340
APN: 22-07-35-4-001-030.000
- 12690 Highway 78
- 44164 U S 78 Unit 204
- 44164 U S 78 Unit 106
- 342 River Bend Ln
- 0 Riverbend Ln Unit 21411351
- 0 Riverbend Ln Unit 21406094
- 52 Sunset Cir
- 474 Lomar Dr
- 456 Lomar Dr
- 545 Depot St
- 11284 Us Hwy
- 00 Lake View Point Unit 53.001
- 95 Orchid Ln
- 95 Orchid Ln
- 95 Orchid Ln
- 95 Orchid Ln
- 95 Orchid Ln
- 95 Orchid Ln
- 1700 Depot St
- 2832 England Rd
