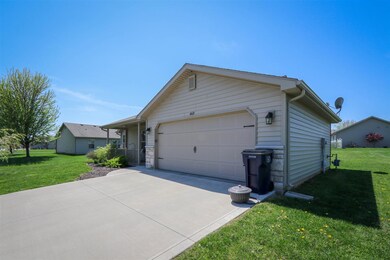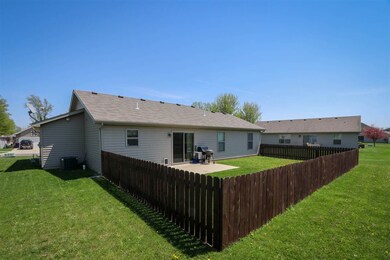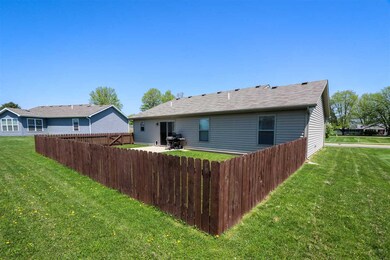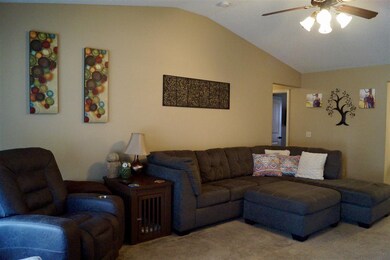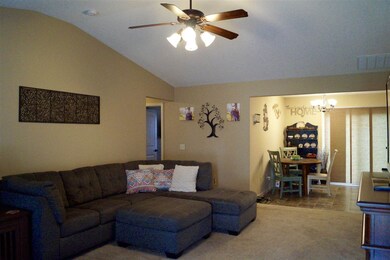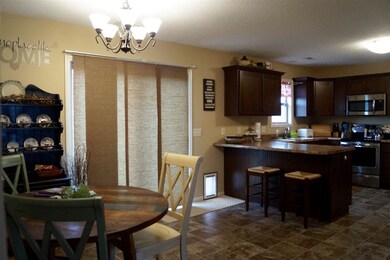
643 Deerfield Path Warsaw, IN 46582
3
Beds
2
Baths
1,200
Sq Ft
9,148
Sq Ft Lot
Highlights
- Primary Bedroom Suite
- Open Floorplan
- Ranch Style House
- Warsaw Community High School Rated A-
- Vaulted Ceiling
- Backs to Open Ground
About This Home
As of July 2023Over 1200 square feet in this newer 3 bedroom/2 bath home. Soaring ceilings in the living room, eat-in kitchen and a breakfast bar. All stainless steel appliances are included. Master suite with walk-in closet and private bath. Main floor laundry. Backyard has a patio and partially fenced-in yard. Meticulously maintained home in a conveniently located area. This is a must see!
Home Details
Home Type
- Single Family
Est. Annual Taxes
- $1,533
Year Built
- Built in 2013
Lot Details
- 9,148 Sq Ft Lot
- Lot Dimensions are 75x120
- Backs to Open Ground
- Wood Fence
- Level Lot
Parking
- 2 Car Attached Garage
- Garage Door Opener
- Driveway
Home Design
- Ranch Style House
- Slab Foundation
- Shingle Roof
- Vinyl Construction Material
Interior Spaces
- 1,200 Sq Ft Home
- Open Floorplan
- Vaulted Ceiling
- Ceiling Fan
- Pull Down Stairs to Attic
Kitchen
- Eat-In Kitchen
- Laminate Countertops
Flooring
- Carpet
- Vinyl
Bedrooms and Bathrooms
- 3 Bedrooms
- Primary Bedroom Suite
- 2 Full Bathrooms
- Bathtub with Shower
Laundry
- Laundry on main level
- Washer and Electric Dryer Hookup
Schools
- Harrison Elementary School
- Lakeview Middle School
- Warsaw High School
Utilities
- Forced Air Heating and Cooling System
- Heating System Uses Gas
Additional Features
- Covered patio or porch
- Suburban Location
Community Details
- Paths Of Deerfield Subdivision
Listing and Financial Details
- Assessor Parcel Number 43-11-10-100-132.000-032
Ownership History
Date
Name
Owned For
Owner Type
Purchase Details
Listed on
Jun 12, 2023
Closed on
Jul 17, 2023
Sold by
Snipes Thomas Albert and Snipes Lois Elaine
Bought by
Thomas Albert Snipes Trust and Lois Elaine Snipes Trust
Seller's Agent
Teresa Bakehorn
Our House Real Estate
Buyer's Agent
Teresa Bakehorn
Our House Real Estate
List Price
$229,900
Sold Price
$229,900
Views
158
Current Estimated Value
Home Financials for this Owner
Home Financials are based on the most recent Mortgage that was taken out on this home.
Estimated Appreciation
$18,015
Avg. Annual Appreciation
3.19%
Purchase Details
Listed on
May 14, 2018
Closed on
Jun 20, 2018
Sold by
Howard Angela M
Bought by
Jessica
Seller's Agent
Julie Hall
Patton Hall Real Estate
Buyer's Agent
Julie Hall
Patton Hall Real Estate
List Price
$154,000
Sold Price
$154,000
Home Financials for this Owner
Home Financials are based on the most recent Mortgage that was taken out on this home.
Avg. Annual Appreciation
8.21%
Original Mortgage
$138,600
Interest Rate
4.5%
Mortgage Type
New Conventional
Purchase Details
Listed on
May 14, 2018
Closed on
Jun 10, 2018
Sold by
Howard Angela M
Bought by
Schultz Jessica R
Seller's Agent
Julie Hall
Patton Hall Real Estate
Buyer's Agent
Julie Hall
Patton Hall Real Estate
List Price
$154,000
Sold Price
$154,000
Home Financials for this Owner
Home Financials are based on the most recent Mortgage that was taken out on this home.
Original Mortgage
$138,600
Interest Rate
4.5%
Mortgage Type
New Conventional
Purchase Details
Closed on
Jul 10, 2013
Sold by
Ideal Suburban Homes Inc
Bought by
Howard Angela M
Home Financials for this Owner
Home Financials are based on the most recent Mortgage that was taken out on this home.
Original Mortgage
$132,653
Interest Rate
4.25%
Mortgage Type
New Conventional
Similar Homes in Warsaw, IN
Create a Home Valuation Report for This Property
The Home Valuation Report is an in-depth analysis detailing your home's value as well as a comparison with similar homes in the area
Home Values in the Area
Average Home Value in this Area
Purchase History
| Date | Type | Sale Price | Title Company |
|---|---|---|---|
| Warranty Deed | $229,900 | Fidelity National Title | |
| Warranty Deed | $229,900 | None Listed On Document | |
| Deed | $154,000 | -- | |
| Warranty Deed | -- | None Available | |
| Corporate Deed | -- | None Available | |
| Corporate Deed | -- | None Available |
Source: Public Records
Mortgage History
| Date | Status | Loan Amount | Loan Type |
|---|---|---|---|
| Previous Owner | $148,500 | New Conventional | |
| Previous Owner | $138,600 | New Conventional | |
| Previous Owner | $132,653 | New Conventional |
Source: Public Records
Property History
| Date | Event | Price | Change | Sq Ft Price |
|---|---|---|---|---|
| 07/17/2023 07/17/23 | Sold | $229,900 | 0.0% | $192 / Sq Ft |
| 06/17/2023 06/17/23 | Pending | -- | -- | -- |
| 06/12/2023 06/12/23 | For Sale | $229,900 | +49.3% | $192 / Sq Ft |
| 06/20/2018 06/20/18 | Sold | $154,000 | 0.0% | $128 / Sq Ft |
| 06/07/2018 06/07/18 | Pending | -- | -- | -- |
| 05/14/2018 05/14/18 | For Sale | $154,000 | -- | $128 / Sq Ft |
Source: Indiana Regional MLS
Tax History Compared to Growth
Tax History
| Year | Tax Paid | Tax Assessment Tax Assessment Total Assessment is a certain percentage of the fair market value that is determined by local assessors to be the total taxable value of land and additions on the property. | Land | Improvement |
|---|---|---|---|---|
| 2024 | $2,367 | $228,600 | $34,200 | $194,400 |
| 2023 | $2,184 | $210,900 | $34,200 | $176,700 |
| 2022 | $2,044 | $196,800 | $34,200 | $162,600 |
| 2021 | $1,797 | $172,500 | $34,200 | $138,300 |
| 2020 | $1,715 | $164,600 | $34,200 | $130,400 |
| 2019 | $1,649 | $157,600 | $34,200 | $123,400 |
| 2018 | $1,600 | $153,300 | $34,200 | $119,100 |
| 2017 | $1,533 | $146,100 | $34,200 | $111,900 |
| 2016 | $1,467 | $139,800 | $28,800 | $111,000 |
| 2014 | $1,313 | $132,600 | $28,800 | $103,800 |
| 2013 | $1,313 | $400 | $400 | $0 |
Source: Public Records
Agents Affiliated with this Home
-

Seller's Agent in 2023
Teresa Bakehorn
Our House Real Estate
(574) 551-2601
618 Total Sales
-

Seller's Agent in 2018
Julie Hall
Patton Hall Real Estate
(574) 268-7645
993 Total Sales
Map
Source: Indiana Regional MLS
MLS Number: 201820058
APN: 43-11-10-100-132.000-032
Nearby Homes
- 3022 Deerfield Path
- TBD E Timberline Cir S
- 808 Lydia Dr
- 901 N Timberline Cir E
- 243 N Bobber Ln
- 139 N 175 E
- 918 N Old Orchard Dr
- 2210 E Laurien Ct
- 3835 Gregory Ct
- 2512 E Market St
- 2393 E Kemo Ave
- TBD Lake Tahoe Trail
- TBD Lake Tahoe Trail Unit 39
- TBD Superior Ave
- 2620 E Ontario Ln
- 2231 E Jefferson St
- 2629 Nature View Dr
- 2650 Lake Tahoe Trail
- 225 S Cleveland St
- 2744 Pine Cone Ln

