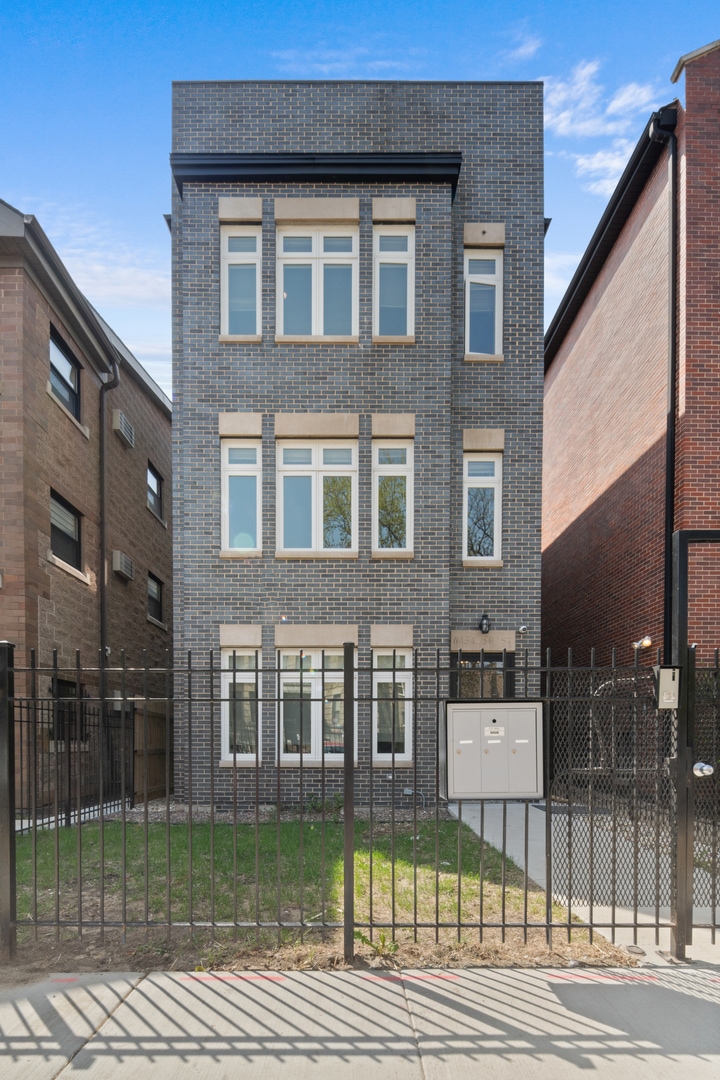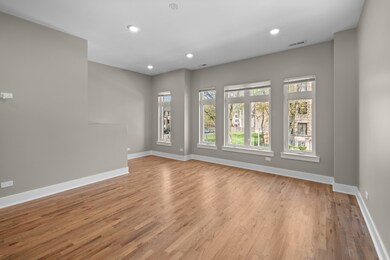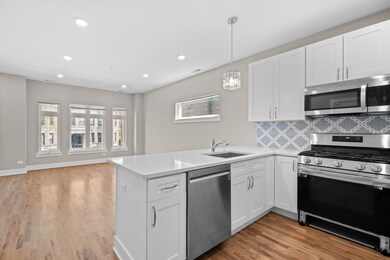643 E 50th St Unit 2 Chicago, IL 60615
Kenwood NeighborhoodHighlights
- Deck
- Living Room
- Central Air
- Kenwood Academy High School Rated A-
- Laundry Room
- Dining Room
About This Home
Welcome to your dream living space, where modern elegance meets everyday convenience! This 2nd-floor apartment, completed in May 2023, offers a bright, open layout with high-end finishes in a highly desirable location near Washington Park and just 1/2 mile from the Blue Line (51st St. Station). This gated building features security cameras & keypad/intercom access (Honeywell home security system). Inside you will find 3 Bedrooms / 2 Bathrooms (en-suite primary bedroom). A few stunning features include: open-concept floor plan with abundant natural light, modern interior & high-end finishes, oak hardwood flooring, quartz countertops with designer backsplash, stainless steel appliances, in-unit laundry, independent hot water tank, and high-efficiency heating & cooling systems. Pet-Friendly (Non-refundable pet fee applies). On-Site Parking Included (1 space per unit accessed through a locked back gate)
Condo Details
Home Type
- Condominium
Year Built
- Built in 2023
Home Design
- Brick Exterior Construction
- Rubber Roof
- Concrete Perimeter Foundation
Interior Spaces
- 1,450 Sq Ft Home
- 3-Story Property
- Family Room
- Living Room
- Dining Room
- Laundry Room
Bedrooms and Bathrooms
- 3 Bedrooms
- 3 Potential Bedrooms
- 2 Full Bathrooms
Parking
- 1 Parking Space
- Parking Included in Price
Outdoor Features
- Deck
Utilities
- Central Air
- Heating System Uses Natural Gas
- Lake Michigan Water
Listing and Financial Details
- Security Deposit $2,900
- Property Available on 5/1/25
- Rent includes water, parking, scavenger
- 12 Month Lease Term
Community Details
Overview
- 3 Units
- Bronzeville Subdivision
Pet Policy
- Pets Allowed
Map
Source: Midwest Real Estate Data (MRED)
MLS Number: 12354347
- 4800 S Chicago Beach Dr Unit 1005N
- 4800 S Chicago Beach Dr Unit 2614N
- 4800 S Chicago Beach Dr Unit 702S
- 4800 S Chicago Beach Dr Unit 2502S
- 4800 S Chicago Beach Dr Unit 1814N
- 4800 S Chicago Beach Dr Unit 1210N
- 4800 S Chicago Beach Dr Unit 1406S
- 4800 S Chicago Beach Dr Unit 2712N
- 4800 S Chicago Beach Dr Unit 1404S
- 4800 S Chicago Beach Dr Unit 1007N
- 4800 S Chicago Beach Dr Unit 40
- 4800 S Chicago Beach Dr Unit 312S
- 4800 S Chicago Beach Dr Unit 1809N
- 5000 S Cornell Ave Unit 21B
- 5000 S Cornell Ave Unit 9B
- 5000 S East End Ave Unit 25B
- 5000 S East End Ave Unit 14B
- 5000 S East End Ave Unit 8C
- 5000 S East End Ave Unit 10D
- 5000 S East End Ave Unit 9A







