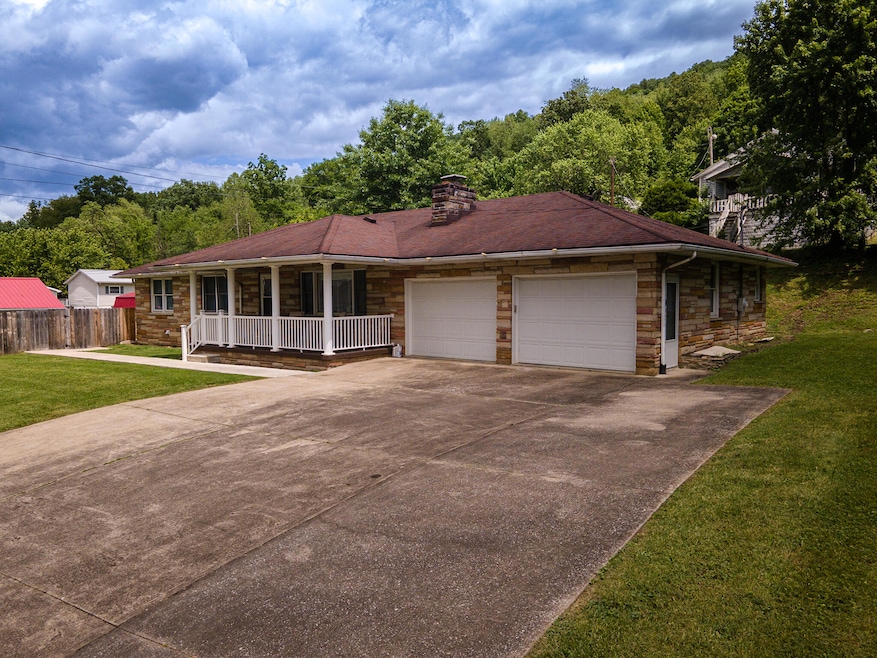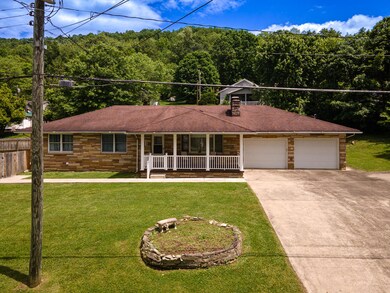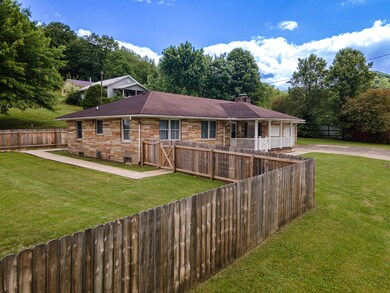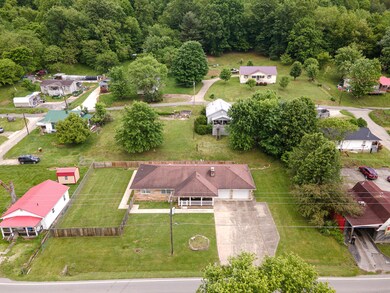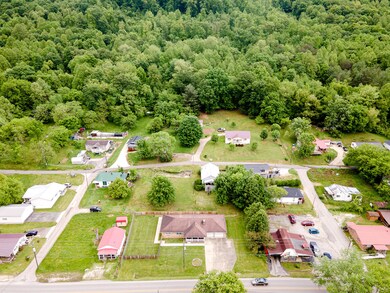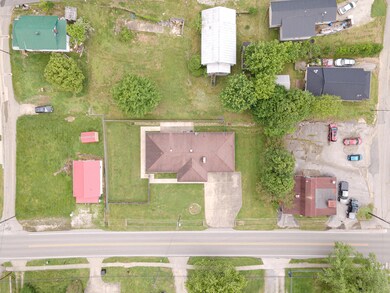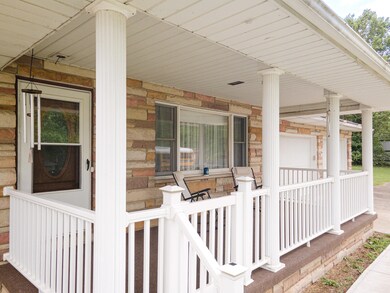
643 Fairlane Dr Vanceburg, KY 41179
Highlights
- City View
- Ranch Style House
- No HOA
- Recreation Room
- Private Yard
- Covered patio or porch
About This Home
As of December 2024Discover the perfect blend of space and comfort in this charming 5-bedroom, 3-full-bath home located in a quaint, small rivertown. Situated on a generous 0.5-acre lot which extends to Flinders Dr behind, this property offers ample space for relaxation and entertainment. Inside discover a meticulously maintained interior featuring a full finished basement, perfect for hosting gatherings, creating a cozy retreat or providing a separate living space with 2 of the 5 bedrooms. The spacious bedrooms with abundant storage space provide comfort and privacy, while the three full baths offer convenience for family and guests alike. The large laundry is on the 1st level and boasts built-in cabinets and counter tops. Outside, enjoy the private and expansive backyard oasis as well as front-porch living. With its idyllic location and abundant amenities, this home offers the quintessential small-town living experience in this active community. Don't miss your chance to make this exceptional property yours!
Last Agent to Sell the Property
Howard Hanna Real Estate Services License #244930 Listed on: 05/11/2024

Home Details
Home Type
- Single Family
Est. Annual Taxes
- $1,801
Year Built
- Built in 1977
Lot Details
- 0.53 Acre Lot
- Wood Fence
- Chain Link Fence
- Sloped Lot
- Cleared Lot
- Private Yard
- 089-30-10-002.00
Parking
- 2 Car Attached Garage
- Driveway
Property Views
- City
- Neighborhood
Home Design
- Ranch Style House
- Brick Veneer
- Poured Concrete
- Shingle Roof
- Block And Beam Construction
Interior Spaces
- 2,263 Sq Ft Home
- Ceiling Fan
- Recessed Lighting
- Chandelier
- Gas Fireplace
- Double Hung Windows
- Picture Window
- Wood Frame Window
- French Doors
- Panel Doors
- Family Room
- Living Room with Fireplace
- Recreation Room
- Storage
- Utility Room
- Fire and Smoke Detector
Kitchen
- Eat-In Kitchen
- Electric Range
- <<microwave>>
- Dishwasher
- Laminate Countertops
Flooring
- Laminate
- Vinyl
Bedrooms and Bathrooms
- 5 Bedrooms
- 3 Full Bathrooms
Laundry
- Laundry Room
- Laundry on main level
- Washer
Finished Basement
- Basement Fills Entire Space Under The House
- Finished Basement Bathroom
- Stubbed For A Bathroom
- Basement Storage
Schools
- Lewis County Central Elementary School
- Lewis County Middle School
- Lewis County High School
Additional Features
- Accessible Full Bathroom
- Covered patio or porch
- Forced Air Heating and Cooling System
Community Details
- No Home Owners Association
Listing and Financial Details
- Assessor Parcel Number 089-30-10-007.00
Ownership History
Purchase Details
Home Financials for this Owner
Home Financials are based on the most recent Mortgage that was taken out on this home.Purchase Details
Home Financials for this Owner
Home Financials are based on the most recent Mortgage that was taken out on this home.Purchase Details
Similar Homes in Vanceburg, KY
Home Values in the Area
Average Home Value in this Area
Purchase History
| Date | Type | Sale Price | Title Company |
|---|---|---|---|
| Warranty Deed | $200,000 | Northwest Title | |
| Warranty Deed | $150,000 | Stewart Title Company | |
| Deed | $80,000 | None Available |
Mortgage History
| Date | Status | Loan Amount | Loan Type |
|---|---|---|---|
| Open | $202,020 | New Conventional | |
| Previous Owner | $142,500 | New Conventional |
Property History
| Date | Event | Price | Change | Sq Ft Price |
|---|---|---|---|---|
| 12/13/2024 12/13/24 | Sold | $200,000 | +6.4% | $88 / Sq Ft |
| 11/12/2024 11/12/24 | Pending | -- | -- | -- |
| 10/04/2024 10/04/24 | Price Changed | $188,000 | -3.6% | $83 / Sq Ft |
| 09/21/2024 09/21/24 | Price Changed | $195,000 | 0.0% | $86 / Sq Ft |
| 09/21/2024 09/21/24 | For Sale | $195,000 | +2.6% | $86 / Sq Ft |
| 07/05/2024 07/05/24 | Pending | -- | -- | -- |
| 06/25/2024 06/25/24 | For Sale | $190,000 | 0.0% | $84 / Sq Ft |
| 06/18/2024 06/18/24 | Pending | -- | -- | -- |
| 06/12/2024 06/12/24 | Price Changed | $190,000 | -2.6% | $84 / Sq Ft |
| 05/11/2024 05/11/24 | For Sale | $195,000 | -- | $86 / Sq Ft |
Tax History Compared to Growth
Tax History
| Year | Tax Paid | Tax Assessment Tax Assessment Total Assessment is a certain percentage of the fair market value that is determined by local assessors to be the total taxable value of land and additions on the property. | Land | Improvement |
|---|---|---|---|---|
| 2024 | $1,801 | $175,000 | $0 | $0 |
| 2023 | $1,769 | $175,000 | $0 | $0 |
| 2022 | $1,371 | $150,000 | $0 | $0 |
| 2021 | $742 | $80,000 | $0 | $0 |
| 2020 | $746 | $80,000 | $0 | $0 |
| 2019 | $746 | $80,000 | $0 | $0 |
| 2018 | $758 | $80,000 | $0 | $0 |
| 2017 | $738 | $80,000 | $0 | $0 |
| 2016 | -- | $80,000 | $0 | $0 |
| 2015 | -- | $80,000 | $0 | $0 |
| 2013 | -- | $72,600 | $0 | $0 |
Agents Affiliated with this Home
-
Patty DeSha
P
Seller's Agent in 2024
Patty DeSha
Howard Hanna Real Estate Services
(606) 375-3367
30 Total Sales
-
Leah Frederick

Buyer's Agent in 2024
Leah Frederick
Howard Hanna Real Estate Services
(513) 289-9800
50 Total Sales
Map
Source: Northern Kentucky Multiple Listing Service
MLS Number: 622732
APN: 089-30-10-007.00
