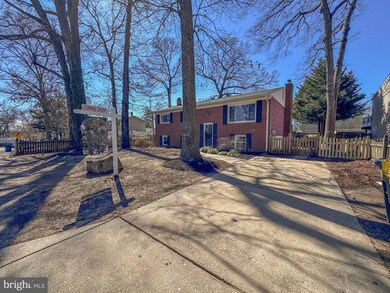
643 Hollywood Rd Severna Park, MD 21146
Highlights
- Boat Dock
- Beach
- Colonial Architecture
- Oak Hill Elementary School Rated A-
- Open Floorplan
- Deck
About This Home
As of March 2025ALL OFFERS DUE BY WEDNESDAY MORNING 3/12*This charming 4-bedroom home is located in a desirable water-privileged community, Carrollton Manor, with fantastic amenities, including a boat ramp, slips, a pier, and beaches. Enjoy hardwood floors on the main level, a spacious family room, dining room, and brand new stainless steel appliances in the sun-filled kitchen. Walk-out to two-tiered deck overlooking a fully fenced, spacious yard. Brand new luxury plank vinyl floors are on the lower level, and fresh paint throughout the entire home. The property offers easy access to major commuting routes and is located in the highly-rated Severna Park school district. *2007 roof and siding *2017 HVAC
Home Details
Home Type
- Single Family
Est. Annual Taxes
- $4,700
Year Built
- Built in 1973
Lot Details
- 6,700 Sq Ft Lot
- Landscaped
- Private Lot
- Back Yard Fenced
- Property is in excellent condition
- Property is zoned R5
Parking
- Off-Street Parking
Home Design
- Colonial Architecture
- Architectural Shingle Roof
- Vinyl Siding
- Brick Front
- Concrete Perimeter Foundation
Interior Spaces
- Property has 2 Levels
- Open Floorplan
- Ceiling Fan
- Fireplace Mantel
- Window Screens
- Family Room Off Kitchen
- Dining Area
- Den
- Workshop
- Utility Room
- Attic
Kitchen
- Eat-In Kitchen
- Electric Oven or Range
- Microwave
- Ice Maker
- Dishwasher
- Disposal
Flooring
- Wood
- Luxury Vinyl Plank Tile
Bedrooms and Bathrooms
- En-Suite Bathroom
Laundry
- Laundry Room
- Laundry on lower level
- Dryer
- Washer
Finished Basement
- Walk-Up Access
- Front and Rear Basement Entry
- Sump Pump
Home Security
- Storm Windows
- Storm Doors
Outdoor Features
- Deck
- Shed
Schools
- Severna Park Middle School
- Severna Park High School
Utilities
- Forced Air Heating and Cooling System
- Heat Pump System
- Electric Water Heater
Listing and Financial Details
- Tax Lot 9
- Assessor Parcel Number 020317027716600
Community Details
Overview
- No Home Owners Association
- Carrollton Manor Subdivision
Recreation
- Boat Dock
- Pier or Dock
- Beach
Ownership History
Purchase Details
Home Financials for this Owner
Home Financials are based on the most recent Mortgage that was taken out on this home.Purchase Details
Home Financials for this Owner
Home Financials are based on the most recent Mortgage that was taken out on this home.Purchase Details
Purchase Details
Purchase Details
Home Financials for this Owner
Home Financials are based on the most recent Mortgage that was taken out on this home.Similar Homes in the area
Home Values in the Area
Average Home Value in this Area
Purchase History
| Date | Type | Sale Price | Title Company |
|---|---|---|---|
| Deed | $520,000 | Eagle Title | |
| Deed | $520,000 | Eagle Title | |
| Deed | $275,000 | Stewart Title | |
| Deed | $275,000 | Stewart Title | |
| Deed | $355,000 | -- | |
| Deed | -- | -- | |
| Deed | $121,900 | -- |
Mortgage History
| Date | Status | Loan Amount | Loan Type |
|---|---|---|---|
| Open | $416,000 | New Conventional | |
| Closed | $416,000 | New Conventional | |
| Previous Owner | $75,000 | Credit Line Revolving | |
| Previous Owner | $123,650 | No Value Available |
Property History
| Date | Event | Price | Change | Sq Ft Price |
|---|---|---|---|---|
| 03/28/2025 03/28/25 | Sold | $520,000 | +9.4% | $286 / Sq Ft |
| 03/12/2025 03/12/25 | Pending | -- | -- | -- |
| 03/09/2025 03/09/25 | For Sale | $475,500 | -- | $261 / Sq Ft |
Tax History Compared to Growth
Tax History
| Year | Tax Paid | Tax Assessment Tax Assessment Total Assessment is a certain percentage of the fair market value that is determined by local assessors to be the total taxable value of land and additions on the property. | Land | Improvement |
|---|---|---|---|---|
| 2024 | $4,972 | $394,500 | $248,100 | $146,400 |
| 2023 | $4,195 | $384,167 | $0 | $0 |
| 2022 | $4,487 | $373,833 | $0 | $0 |
| 2021 | $8,758 | $363,500 | $223,100 | $140,400 |
| 2020 | $4,208 | $350,900 | $0 | $0 |
| 2019 | $4,079 | $338,300 | $0 | $0 |
| 2018 | $3,303 | $325,700 | $208,100 | $117,600 |
| 2017 | $3,660 | $306,867 | $0 | $0 |
| 2016 | -- | $288,033 | $0 | $0 |
| 2015 | -- | $269,200 | $0 | $0 |
| 2014 | -- | $269,200 | $0 | $0 |
Agents Affiliated with this Home
-
Jess Ortel

Seller's Agent in 2025
Jess Ortel
Holden Realty
(443) 618-9061
3 in this area
5 Total Sales
-
Lauren Thompson

Seller Co-Listing Agent in 2025
Lauren Thompson
Holden Realty
(703) 881-2490
7 in this area
23 Total Sales
-
Elizabeth Arentz

Buyer's Agent in 2025
Elizabeth Arentz
Coldwell Banker (NRT-Southeast-MidAtlantic)
(443) 988-3495
1 in this area
19 Total Sales
Map
Source: Bright MLS
MLS Number: MDAA2104668
APN: 03-170-27716600
- 637 Ravine Rd
- 621 Jumpers Hole Rd
- 71 Riverside Dr
- 604 Hidden Pond Ln
- 1025 Tudor Dr
- 24 Holly Rd
- 601 Lakeland Rd S
- 1126 Severnview Dr
- 430 Rivendell Ln
- 1036 Omar Dr
- 616 Lakeland Rd S
- 506 Pinefield Dr
- 1001 Omar Dr
- 801 Homestead Ln
- 815 Miner Rd
- 1112 Oak View Dr
- 1018 Plum Creek Dr
- 542 Benforest Dr
- 612 Simms Landing Rd
- 1012 Stoney Ln






