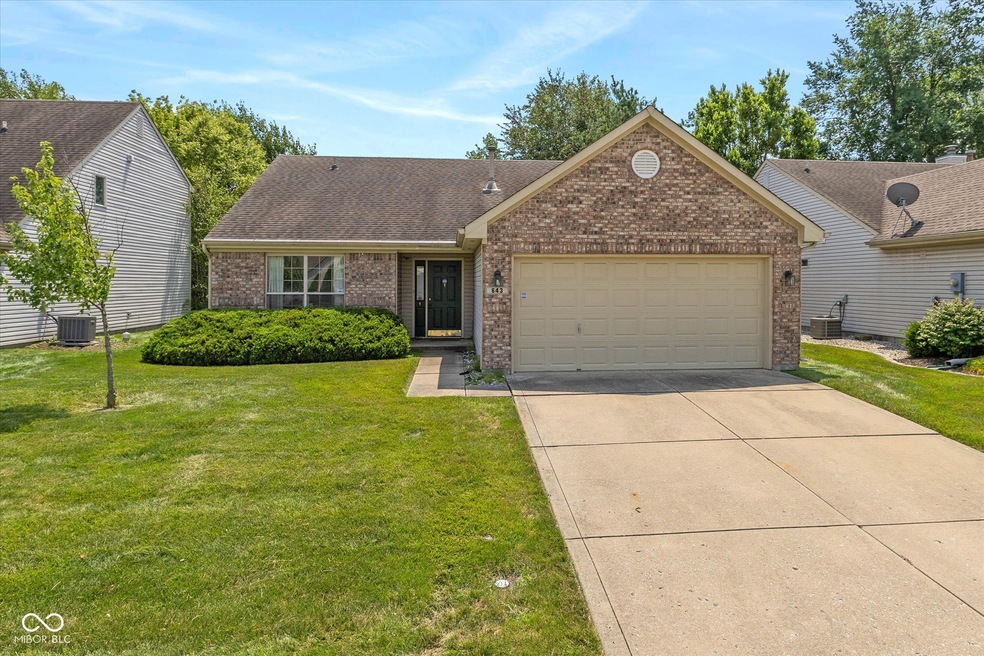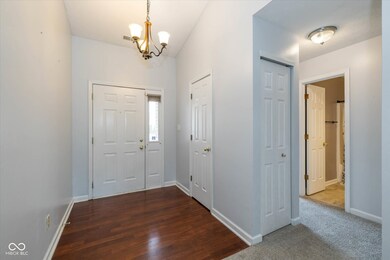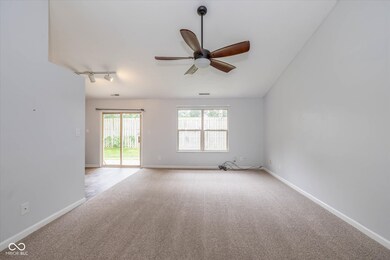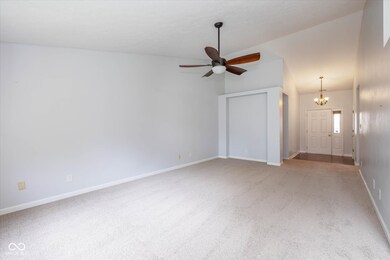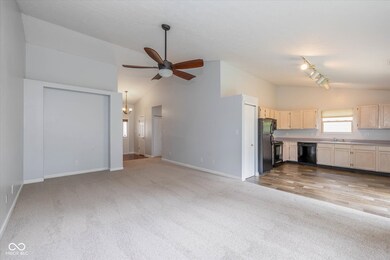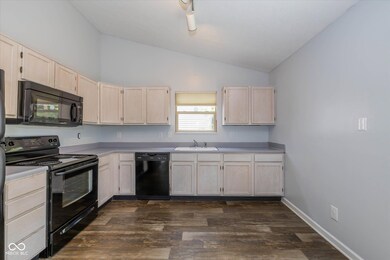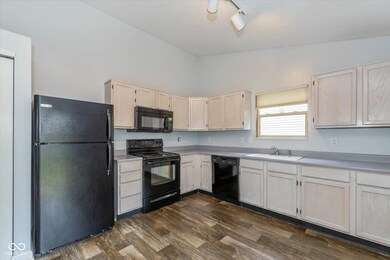
643 Muirfield Dr Brownsburg, IN 46112
Highlights
- Ranch Style House
- Cathedral Ceiling
- Eat-In Kitchen
- Lincoln Elementary Rated A
- 2 Car Attached Garage
- Walk-In Closet
About This Home
As of October 2024Take advantage of this exceptional free standing condo in Brownsburg. This one level, three bedroom, features fresh paint thru out, newly installed carpeting, spacious kitchen with all appliances staying. Large great room with cathedral ceiling open to kitchen and dining area. Split bedroom floor plan, privacy fenced yard, two car garage and more. This home is convenient to downtown Brownsburg and all its shopping and restaurants, interstate, and easy commute to downtown Indy.
Last Agent to Sell the Property
Berkshire Hathaway Home Brokerage Email: tmcgavock@bhhsin.com License #RB14016345 Listed on: 07/16/2024

Property Details
Home Type
- Condominium
Est. Annual Taxes
- $2,044
Year Built
- Built in 1998
HOA Fees
- $100 Monthly HOA Fees
Parking
- 2 Car Attached Garage
Home Design
- Ranch Style House
- Slab Foundation
- Vinyl Construction Material
Interior Spaces
- 1,390 Sq Ft Home
- Cathedral Ceiling
- Entrance Foyer
- Family or Dining Combination
- Laundry on main level
Kitchen
- Eat-In Kitchen
- Electric Oven
- Microwave
- Dishwasher
- Disposal
Flooring
- Carpet
- Vinyl
Bedrooms and Bathrooms
- 3 Bedrooms
- Walk-In Closet
- 2 Full Bathrooms
- Dual Vanity Sinks in Primary Bathroom
Home Security
Utilities
- Forced Air Heating System
- Heating System Uses Gas
- Gas Water Heater
Additional Features
- Patio
- Landscaped with Trees
Listing and Financial Details
- Legal Lot and Block 108 / 1
- Assessor Parcel Number 320702260044000026
- Seller Concessions Offered
Community Details
Overview
- Association fees include home owners, insurance, lawncare, maintenance structure, maintenance, management, snow removal, trash
- Whittington Village Subdivision
- The community has rules related to covenants, conditions, and restrictions
Security
- Fire and Smoke Detector
Ownership History
Purchase Details
Home Financials for this Owner
Home Financials are based on the most recent Mortgage that was taken out on this home.Purchase Details
Home Financials for this Owner
Home Financials are based on the most recent Mortgage that was taken out on this home.Purchase Details
Home Financials for this Owner
Home Financials are based on the most recent Mortgage that was taken out on this home.Purchase Details
Home Financials for this Owner
Home Financials are based on the most recent Mortgage that was taken out on this home.Purchase Details
Home Financials for this Owner
Home Financials are based on the most recent Mortgage that was taken out on this home.Similar Homes in Brownsburg, IN
Home Values in the Area
Average Home Value in this Area
Purchase History
| Date | Type | Sale Price | Title Company |
|---|---|---|---|
| Warranty Deed | $235,000 | -- | |
| Quit Claim Deed | -- | None Available | |
| Warranty Deed | -- | -- | |
| Warranty Deed | -- | None Available | |
| Warranty Deed | -- | None Available |
Mortgage History
| Date | Status | Loan Amount | Loan Type |
|---|---|---|---|
| Open | $249,399 | FHA | |
| Closed | $223,250 | New Conventional | |
| Previous Owner | $97,038 | FHA | |
| Previous Owner | $101,700 | New Conventional | |
| Previous Owner | $94,839 | FHA | |
| Previous Owner | $95,993 | FHA | |
| Previous Owner | $79,000 | New Conventional | |
| Previous Owner | $83,000 | Unknown |
Property History
| Date | Event | Price | Change | Sq Ft Price |
|---|---|---|---|---|
| 10/10/2024 10/10/24 | Sold | $254,000 | 0.0% | $183 / Sq Ft |
| 08/19/2024 08/19/24 | Pending | -- | -- | -- |
| 08/01/2024 08/01/24 | Price Changed | $254,000 | -2.3% | $183 / Sq Ft |
| 07/16/2024 07/16/24 | For Sale | $259,900 | +10.6% | $187 / Sq Ft |
| 04/11/2023 04/11/23 | Sold | $235,000 | 0.0% | $169 / Sq Ft |
| 03/06/2023 03/06/23 | Pending | -- | -- | -- |
| 03/06/2023 03/06/23 | For Sale | $235,000 | +108.0% | $169 / Sq Ft |
| 06/27/2016 06/27/16 | Sold | $113,000 | 0.0% | $81 / Sq Ft |
| 05/04/2016 05/04/16 | Off Market | $113,000 | -- | -- |
| 04/28/2016 04/28/16 | For Sale | $115,000 | -- | $83 / Sq Ft |
Tax History Compared to Growth
Tax History
| Year | Tax Paid | Tax Assessment Tax Assessment Total Assessment is a certain percentage of the fair market value that is determined by local assessors to be the total taxable value of land and additions on the property. | Land | Improvement |
|---|---|---|---|---|
| 2024 | $2,240 | $224,000 | $49,900 | $174,100 |
| 2023 | $2,043 | $204,300 | $45,800 | $158,500 |
| 2022 | $1,734 | $173,400 | $42,400 | $131,000 |
| 2021 | $1,472 | $147,200 | $38,600 | $108,600 |
| 2020 | $1,403 | $140,300 | $38,600 | $101,700 |
| 2019 | $1,273 | $127,300 | $36,700 | $90,600 |
| 2018 | $1,244 | $124,400 | $36,700 | $87,700 |
| 2017 | $1,159 | $115,900 | $34,000 | $81,900 |
| 2016 | $1,084 | $113,600 | $34,000 | $79,600 |
| 2014 | $1,049 | $109,700 | $31,200 | $78,500 |
Agents Affiliated with this Home
-
Terri McGavock

Seller's Agent in 2024
Terri McGavock
Berkshire Hathaway Home
(317) 440-9830
13 in this area
77 Total Sales
-
Betty Harris

Buyer's Agent in 2024
Betty Harris
Carpenter, REALTORS®
(317) 544-8379
1 in this area
12 Total Sales
-
Ronald Hill

Seller's Agent in 2023
Ronald Hill
KELLER WILLIAMS CAPITAL REALTY
(812) 639-9635
2 in this area
179 Total Sales
-
Dan Weathers

Seller's Agent in 2016
Dan Weathers
F.C. Tucker Company
(317) 754-5137
5 in this area
93 Total Sales
-
H
Seller Co-Listing Agent in 2016
Heather Castetter
Keller Williams Indy Metro S
-

Buyer's Agent in 2016
Tracey Nix
Nix Real Estate Group
(317) 529-9566
3 in this area
84 Total Sales
Map
Source: MIBOR Broker Listing Cooperative®
MLS Number: 21990763
APN: 32-07-02-260-044.000-026
- 1415 Beaumont Cir
- 6322 Loraine Dr
- 778 Kingston Cir
- 7046 Janean Dr Unit 7048
- 7026 Barrett Dr
- 710 Eagle Pkwy Unit 15
- 562 Nelson Dr
- 521 Eagle Crest Dr
- 1680 Arbor Springs Dr
- 1105 Wild Ridge Blvd
- 7215 Barrett Dr
- 941 Pine Ridge Way
- 326 N Grant St
- 7242 Barrett Dr
- 333 N Jefferson St
- 7189 Creekwood Estate
- 7239 Barrett Dr
- 7380 N State Road 267
- 1327 Blue Ridge Ln
- 35 Valley View
