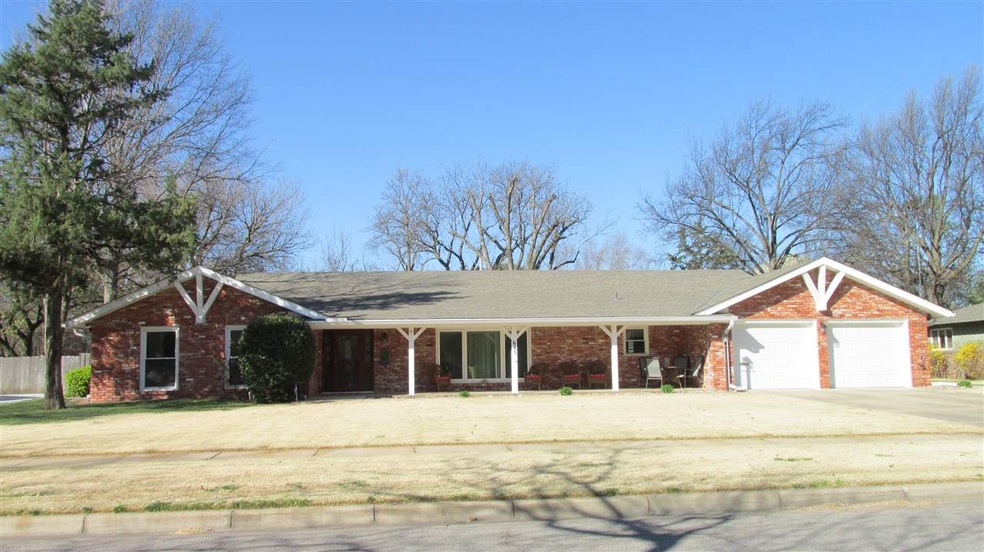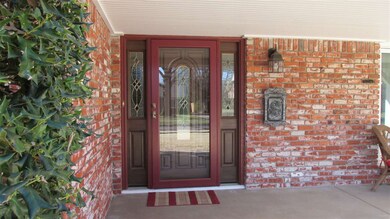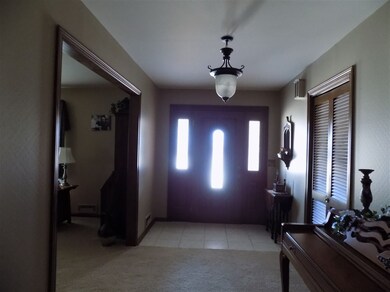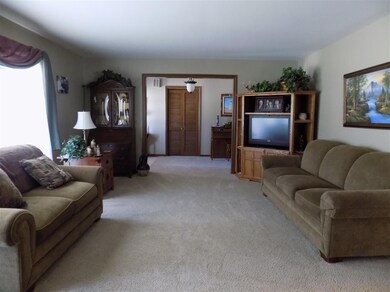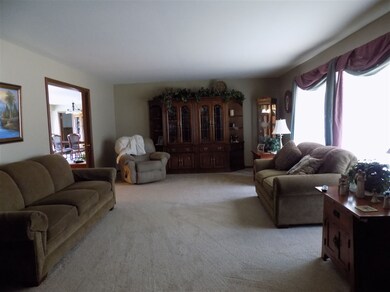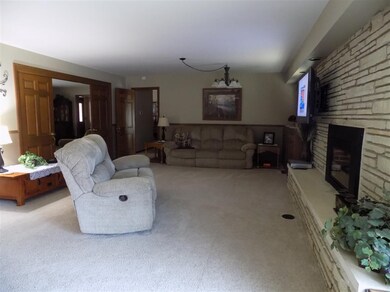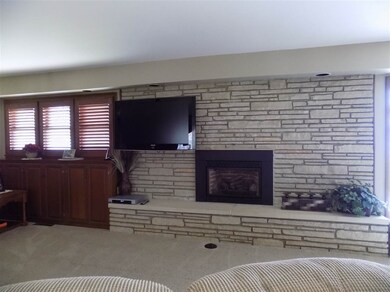
643 N Armour St Wichita, KS 67206
Woodlawn Village NeighborhoodHighlights
- Deck
- Formal Dining Room
- Oversized Parking
- Traditional Architecture
- 2 Car Attached Garage
- Storm Windows
About This Home
As of April 2025Spacious 3BR 2.5BA all brick ranch with over 2,600 ground floor sq ft in lovely quiet neighborhood. New heat & air 2015. New security storm shelter 2015. New gutters 2014, New roof, interior & exterior paint 2012. New driveway, sidewalks & fireplace 2011. Lifetime warranty on windows installed in 2008(Bay window in DR, garage window & garage side door windows are new 2008 but not covered by warranty) Large covered front porch. Tile Entry. Formal living room. Family room with stone wall fireplace (new gas log), dining room includes a large floor to ceiling bay window. Kitchen features granite transformation counter tops, pantry, movable island & double ovens. Huge 15x12 laundry room with double sinks, cabinets, counter top & tons of storage space. Master bedroom has 3 closets & includes updated master bath with walk-in shower. 2 spacious bedrooms (one with sliding doors leading out to patio. Deck, 2 patio areas, spacious storage shed, huge yard, wood privacy fence, full sprinklers, 2 car garage with lots of storage including cabinets & shelves & inside tornado/security shelter. Walk to Elementary school! All info deemed reliable but not guaranteed.
Last Agent to Sell the Property
Berkshire Hathaway PenFed Realty License #00020941 Listed on: 03/21/2016
Last Buyer's Agent
Richard Overby
J.P. Weigand & Sons License #SP00222911

Home Details
Home Type
- Single Family
Est. Annual Taxes
- $2,452
Year Built
- Built in 1959
Lot Details
- 0.43 Acre Lot
- Wood Fence
- Sprinkler System
Home Design
- Traditional Architecture
- Brick or Stone Mason
- Composition Roof
Interior Spaces
- 2,631 Sq Ft Home
- 1-Story Property
- Attached Fireplace Door
- Gas Fireplace
- Window Treatments
- Formal Dining Room
- Laundry Room
Kitchen
- Oven or Range
- Electric Cooktop
- Dishwasher
- Kitchen Island
- Disposal
Bedrooms and Bathrooms
- 3 Bedrooms
- En-Suite Primary Bedroom
- Shower Only
Home Security
- Security Lights
- Storm Windows
- Storm Doors
Parking
- 2 Car Attached Garage
- Oversized Parking
- Garage Door Opener
Outdoor Features
- Deck
- Patio
- Outdoor Storage
- Storm Cellar or Shelter
- Rain Gutters
Schools
- Price-Harris Elementary School
- Coleman Middle School
- Southeast High School
Utilities
- Forced Air Heating and Cooling System
Community Details
- Woodlawn Village Subdivision
Listing and Financial Details
- Assessor Parcel Number 20173-114-18-0-34-01-012.00
Ownership History
Purchase Details
Home Financials for this Owner
Home Financials are based on the most recent Mortgage that was taken out on this home.Purchase Details
Home Financials for this Owner
Home Financials are based on the most recent Mortgage that was taken out on this home.Purchase Details
Similar Homes in Wichita, KS
Home Values in the Area
Average Home Value in this Area
Purchase History
| Date | Type | Sale Price | Title Company |
|---|---|---|---|
| Warranty Deed | -- | Security 1St Title | |
| Warranty Deed | -- | Security 1St Title | |
| Interfamily Deed Transfer | -- | None Available |
Mortgage History
| Date | Status | Loan Amount | Loan Type |
|---|---|---|---|
| Open | $324,000 | New Conventional | |
| Previous Owner | $114,600 | Credit Line Revolving | |
| Previous Owner | $36,000 | Credit Line Revolving | |
| Previous Owner | $260,000 | New Conventional | |
| Previous Owner | $244,000 | New Conventional | |
| Previous Owner | $41,000 | Stand Alone Second | |
| Previous Owner | $232,000 | New Conventional | |
| Previous Owner | $255,290 | FHA |
Property History
| Date | Event | Price | Change | Sq Ft Price |
|---|---|---|---|---|
| 04/04/2025 04/04/25 | Sold | -- | -- | -- |
| 02/16/2025 02/16/25 | Pending | -- | -- | -- |
| 02/13/2025 02/13/25 | For Sale | $425,000 | +44.1% | $162 / Sq Ft |
| 08/06/2018 08/06/18 | Sold | -- | -- | -- |
| 07/13/2018 07/13/18 | Pending | -- | -- | -- |
| 07/05/2018 07/05/18 | Price Changed | $295,000 | -1.7% | $112 / Sq Ft |
| 06/25/2018 06/25/18 | For Sale | $300,000 | +10.3% | $114 / Sq Ft |
| 05/27/2016 05/27/16 | Sold | -- | -- | -- |
| 03/26/2016 03/26/16 | Pending | -- | -- | -- |
| 03/21/2016 03/21/16 | For Sale | $272,000 | -- | $103 / Sq Ft |
Tax History Compared to Growth
Tax History
| Year | Tax Paid | Tax Assessment Tax Assessment Total Assessment is a certain percentage of the fair market value that is determined by local assessors to be the total taxable value of land and additions on the property. | Land | Improvement |
|---|---|---|---|---|
| 2025 | $5,174 | $46,690 | $7,429 | $39,261 |
| 2023 | $5,174 | $42,206 | $6,314 | $35,892 |
| 2022 | $4,178 | $37,019 | $5,957 | $31,062 |
| 2021 | $4,261 | $37,019 | $3,830 | $33,189 |
| 2020 | $4,031 | $34,903 | $3,830 | $31,073 |
| 2019 | $3,514 | $30,418 | $3,830 | $26,588 |
| 2018 | $3,701 | $31,913 | $2,335 | $29,578 |
| 2017 | $3,458 | $0 | $0 | $0 |
| 2016 | $2,439 | $0 | $0 | $0 |
| 2015 | $2,457 | $0 | $0 | $0 |
| 2014 | $2,543 | $0 | $0 | $0 |
Agents Affiliated with this Home
-

Seller's Agent in 2025
Kelly Kemnitz
Reece Nichols South Central Kansas
(316) 308-3717
6 in this area
412 Total Sales
-
R
Seller's Agent in 2018
Richard Overby
J.P. Weigand & Sons
-
C
Buyer's Agent in 2018
Cheri Koehn
Keller Williams Signature Partners, LLC
-

Seller's Agent in 2016
Diane Park
Berkshire Hathaway PenFed Realty
(316) 259-3636
6 in this area
105 Total Sales
Map
Source: South Central Kansas MLS
MLS Number: 517221
APN: 114-18-0-34-01-012.00
- 720 N Stratford Ln
- 665 N Broadmoor Ave
- 762 N Mission Rd
- 7077 E Central Ave
- 6428 E Marjorie St
- 408 N Saint James St
- 7703 E Oneida Ct
- 7439 E Tanglewood Ln
- 1030 N Vincent St
- 6427 E Oneida St
- 7926 E Killarney Place
- 1204 N Rutland St
- 7911 E Donegal St
- 6405 E Beachy St
- 640 N Rock Rd
- 7329 E Norfolk Dr
- 7316 E Pagent Ln
- 211 N Armour Ave
- 641 N Woodlawn St
- 134 N Armour St
