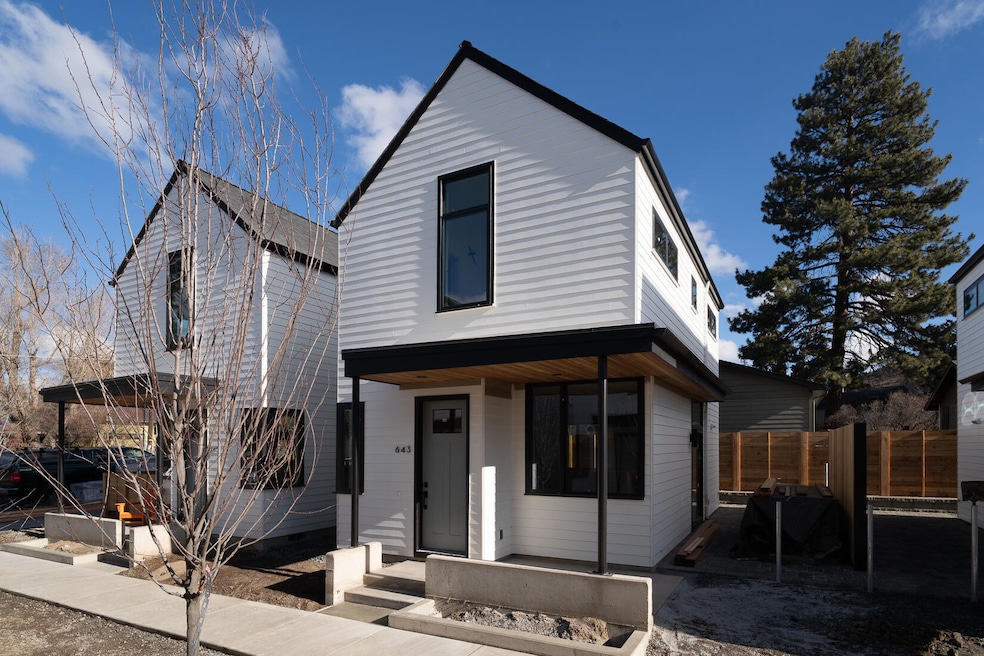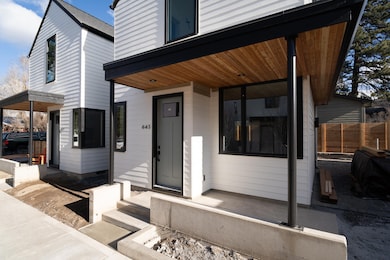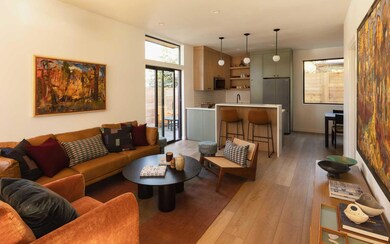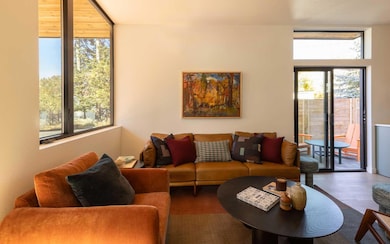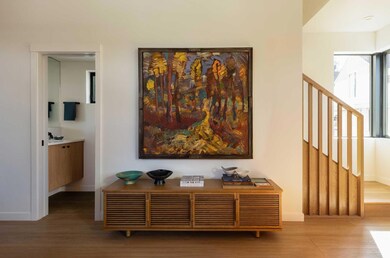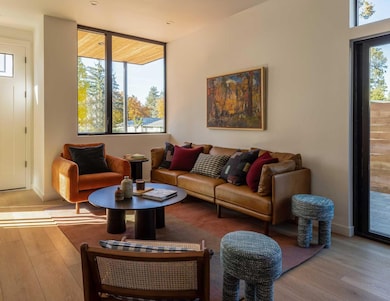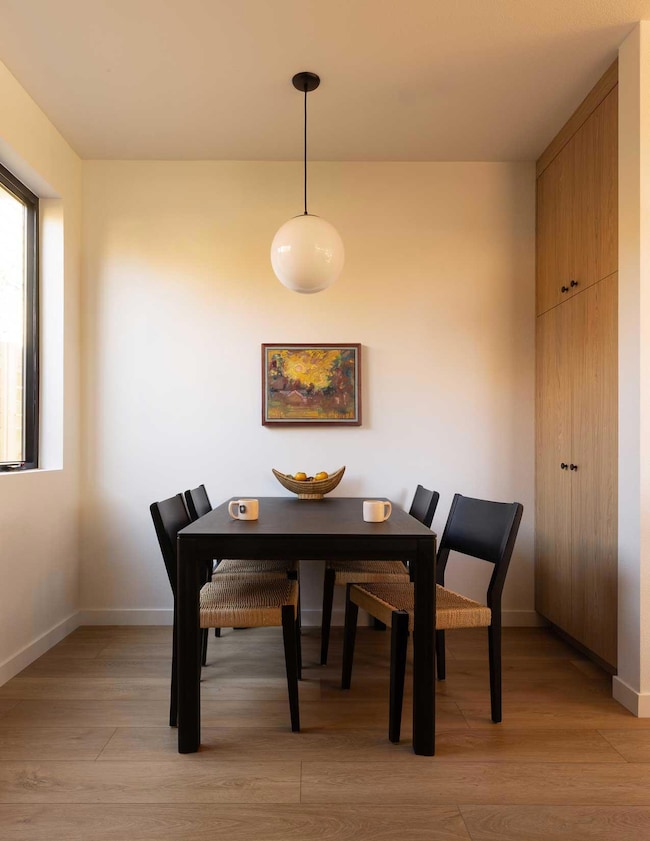OPEN SAT 1PM - 3PM
NEW CONSTRUCTION
643 NE Marshall Ave Bend, OR 97701
Orchard District NeighborhoodEstimated payment $3,322/month
2
Beds
1.5
Baths
936
Sq Ft
$640
Price per Sq Ft
Highlights
- New Construction
- Open Floorplan
- Contemporary Architecture
- Juniper Elementary School Rated A-
- Home Energy Score
- Vaulted Ceiling
About This Home
Open House from 1 to 3 this Saturday 11/22. Experience Marshall Cottages, eight modern homes located in the heart of vibrant Midtown. Light-filled and spacious with 9-foot ceilings and large windows. Move in ready, high-performance homes with luxury finishes throughout and single-car garages. Both a covered front porch overlooking the central courtyard and a private enclosed paver patio. The perfect low-maintenance ''basecamp for adventure, '' located just a short stroll from downtown, the Midtown Yacht Club, and Juniper Swim & Fitness Center.
Open House Schedule
-
Saturday, November 22, 20251:00 to 3:00 pm11/22/2025 1:00:00 PM +00:0011/22/2025 3:00:00 PM +00:00Add to Calendar
Home Details
Home Type
- Single Family
Est. Annual Taxes
- $1,000
Year Built
- Built in 2025 | New Construction
Lot Details
- 1,307 Sq Ft Lot
- Drip System Landscaping
- Property is zoned RS, RS
HOA Fees
- $75 Monthly HOA Fees
Parking
- 1 Car Detached Garage
- Alley Access
- Garage Door Opener
Home Design
- Home is estimated to be completed on 12/17/25
- Contemporary Architecture
- Frame Construction
- Composition Roof
- Concrete Perimeter Foundation
Interior Spaces
- 936 Sq Ft Home
- 2-Story Property
- Open Floorplan
- Wired For Data
- Vaulted Ceiling
- Living Room
- Vinyl Flooring
Kitchen
- Oven
- Cooktop with Range Hood
- Microwave
- Dishwasher
- Tile Countertops
- Disposal
Bedrooms and Bathrooms
- 2 Bedrooms
- Walk-In Closet
Laundry
- Laundry Room
- Dryer
- Washer
Home Security
- Smart Lights or Controls
- Carbon Monoxide Detectors
- Fire and Smoke Detector
Eco-Friendly Details
- Home Energy Score
- Pre-Wired For Photovoltaic Solar
- Drip Irrigation
Outdoor Features
- Courtyard
- Enclosed Patio or Porch
Schools
- Juniper Elementary School
- Pilot Butte Middle School
- Bend Sr High School
Utilities
- Ductless Heating Or Cooling System
- Heating Available
- Water Heater
- Community Sewer or Septic
- Phone Available
- Cable TV Available
Community Details
- Built by 635 Marshall LLC
- Wiestoria Subdivision
- On-Site Maintenance
- Maintained Community
Listing and Financial Details
- Assessor Parcel Number 1
Map
Create a Home Valuation Report for This Property
The Home Valuation Report is an in-depth analysis detailing your home's value as well as a comparison with similar homes in the area
Home Values in the Area
Average Home Value in this Area
Property History
| Date | Event | Price | List to Sale | Price per Sq Ft |
|---|---|---|---|---|
| 11/21/2025 11/21/25 | For Sale | $599,000 | -- | $640 / Sq Ft |
Source: Oregon Datashare
Source: Oregon Datashare
MLS Number: 220212218
Nearby Homes
- 645 NE Marshall Ave
- 649 NE Kearney Ave
- 717 NE Olney Ct
- 468 NE Olney Ave
- 970 NE Norton Ave Unit Lot 7
- 3843 NE Petrosa Ave
- 1401 NE 10th St
- 1532 NE 9th St
- 845 NE 8th St
- 429 NE Irving Ave
- 642 NE Seward Ave
- 1630 NE 13th St
- 608 NE 10th St
- 1622 NE Parkridge Dr
- 438 NE 9th St
- 2109 NE 11th Place
- 748 NE Vail Ln
- 2170 NE 8th St
- 1848 NE 14th St
- 828 NW Hill St
- 600 NE 12th St
- 440 NE Dekalb St
- 6103 NW Harriman St Unit ID1330992P
- 1755 NE Lotus Dr
- 2320 NW Lakeside Place
- 1855 NE Lotus Dr
- 2001 NE Linnea Dr
- 2020 NE Linnea Dr
- 1965 NW 2nd St Unit 2
- 1923 NE Derek Dr
- 514 NW Delaware Ave
- 310 SW Industrial Way
- 1033 NE Kayak Loop Unit 2
- 1636 SE Virginia Rd
- 900 NE Warner Place
- 919 NW Roanoke Ave
- 1018 NW Ogden Ave Unit ID1330990P
- 2365 NE Conners Ave
- 2575 NE Mary Rose Place
- 525 SE Gleneden Place Unit ID1330994P
