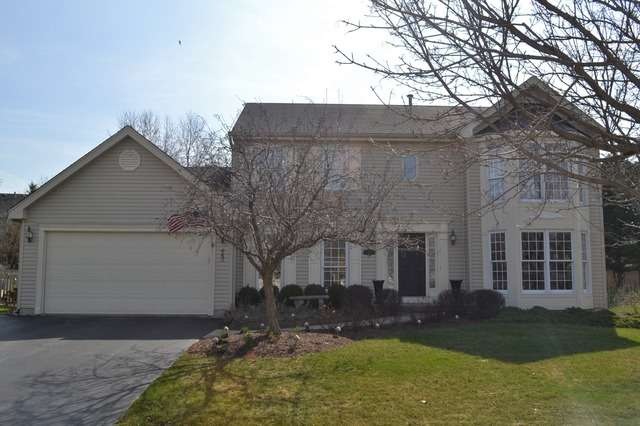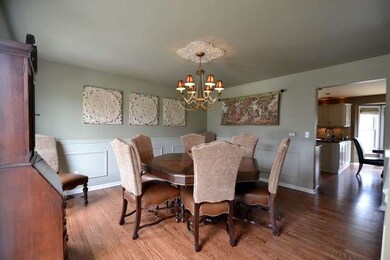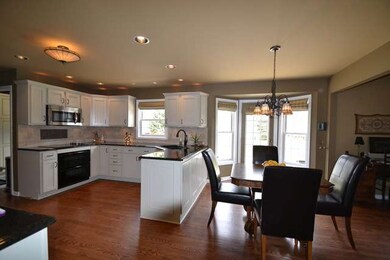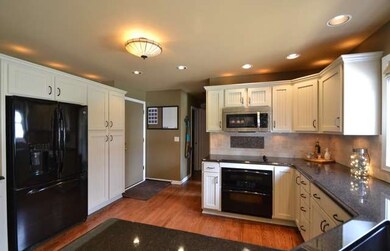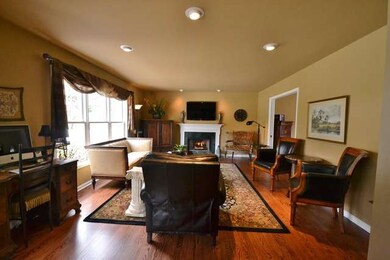
643 Parker Ct Geneva, IL 60134
Northeast Central Geneva NeighborhoodHighlights
- Colonial Architecture
- Landscaped Professionally
- Wood Flooring
- Geneva Community High School Rated A
- Recreation Room
- 5-minute walk to Good Templar Park Association
About This Home
As of September 2019This home is upgraded to the HILT! You will be absolutely amazed at the endless upgrades in the stunning home! Every inch of the home has been updated and upgraded.The master bathroom was finished just days ago & is spectacular! Recessed lighting & hardwood throughout the entire main floor. Original staircase completely rebuilt/widened!Cul-de-sac location, only steps away from neighborhood playground & Splash park!
Last Agent to Sell the Property
eXp Realty - Geneva License #471008502 Listed on: 04/15/2014

Co-Listed By
Terra Ayres
eXp Realty License #475115922
Home Details
Home Type
- Single Family
Est. Annual Taxes
- $11,702
Year Built
- 1996
Lot Details
- Cul-De-Sac
- East or West Exposure
- Landscaped Professionally
Parking
- Attached Garage
- Garage Transmitter
- Garage Door Opener
- Driveway
Home Design
- Colonial Architecture
- Slab Foundation
- Asphalt Shingled Roof
- Vinyl Siding
Interior Spaces
- Primary Bathroom is a Full Bathroom
- Gas Log Fireplace
- Mud Room
- Recreation Room
- Wood Flooring
- Finished Basement
- Basement Fills Entire Space Under The House
- Storm Screens
Kitchen
- Breakfast Bar
- Walk-In Pantry
- Double Oven
- Microwave
- High End Refrigerator
- Dishwasher
- Disposal
Laundry
- Laundry on main level
- Dryer
- Washer
Utilities
- Central Air
- Heating System Uses Gas
Additional Features
- Patio
- Property is near a bus stop
Listing and Financial Details
- Homeowner Tax Exemptions
Ownership History
Purchase Details
Home Financials for this Owner
Home Financials are based on the most recent Mortgage that was taken out on this home.Purchase Details
Home Financials for this Owner
Home Financials are based on the most recent Mortgage that was taken out on this home.Purchase Details
Home Financials for this Owner
Home Financials are based on the most recent Mortgage that was taken out on this home.Purchase Details
Home Financials for this Owner
Home Financials are based on the most recent Mortgage that was taken out on this home.Similar Homes in the area
Home Values in the Area
Average Home Value in this Area
Purchase History
| Date | Type | Sale Price | Title Company |
|---|---|---|---|
| Warranty Deed | $399,000 | Attorneys Ttl Guaranty Fund | |
| Warranty Deed | $370,000 | Attorneys Ttl Guaranty Fund | |
| Warranty Deed | $365,000 | Fidelity National Title | |
| Warranty Deed | $256,500 | Chicago Title Insurance Co |
Mortgage History
| Date | Status | Loan Amount | Loan Type |
|---|---|---|---|
| Open | $319,200 | Adjustable Rate Mortgage/ARM | |
| Previous Owner | $360,275 | FHA | |
| Previous Owner | $372,847 | VA | |
| Previous Owner | $100,000 | Credit Line Revolving | |
| Previous Owner | $74,100 | Credit Line Revolving | |
| Previous Owner | $269,000 | Unknown | |
| Previous Owner | $269,000 | Unknown | |
| Previous Owner | $50,000 | Credit Line Revolving | |
| Previous Owner | $269,600 | Unknown | |
| Previous Owner | $33,700 | Credit Line Revolving | |
| Previous Owner | $249,000 | Balloon | |
| Previous Owner | $30,000 | Credit Line Revolving | |
| Previous Owner | $241,600 | Unknown | |
| Previous Owner | $18,500 | Unknown | |
| Previous Owner | $205,000 | Balloon |
Property History
| Date | Event | Price | Change | Sq Ft Price |
|---|---|---|---|---|
| 09/27/2019 09/27/19 | Sold | $370,000 | -1.3% | $140 / Sq Ft |
| 08/22/2019 08/22/19 | Pending | -- | -- | -- |
| 08/08/2019 08/08/19 | Price Changed | $374,900 | -1.1% | $142 / Sq Ft |
| 08/01/2019 08/01/19 | Price Changed | $379,000 | -2.0% | $143 / Sq Ft |
| 06/27/2019 06/27/19 | For Sale | $386,900 | +6.0% | $146 / Sq Ft |
| 06/13/2014 06/13/14 | Sold | $365,000 | -6.4% | $138 / Sq Ft |
| 04/30/2014 04/30/14 | Pending | -- | -- | -- |
| 04/15/2014 04/15/14 | For Sale | $389,900 | -- | $147 / Sq Ft |
Tax History Compared to Growth
Tax History
| Year | Tax Paid | Tax Assessment Tax Assessment Total Assessment is a certain percentage of the fair market value that is determined by local assessors to be the total taxable value of land and additions on the property. | Land | Improvement |
|---|---|---|---|---|
| 2024 | $11,702 | $161,793 | $35,555 | $126,238 |
| 2023 | $11,411 | $147,085 | $32,323 | $114,762 |
| 2022 | $10,910 | $136,670 | $30,034 | $106,636 |
| 2021 | $10,592 | $131,591 | $28,918 | $102,673 |
| 2020 | $10,471 | $129,583 | $28,477 | $101,106 |
| 2019 | $10,445 | $127,130 | $27,938 | $99,192 |
| 2018 | $10,210 | $124,579 | $27,938 | $96,641 |
| 2017 | $10,096 | $121,257 | $27,193 | $94,064 |
| 2016 | $10,835 | $127,330 | $26,825 | $100,505 |
| 2015 | -- | $121,059 | $25,504 | $95,555 |
| 2014 | -- | $105,253 | $25,504 | $79,749 |
| 2013 | -- | $105,253 | $25,504 | $79,749 |
Agents Affiliated with this Home
-

Seller's Agent in 2019
Paul Chadwick
Baird Warner
(630) 802-9406
1 in this area
149 Total Sales
-

Seller Co-Listing Agent in 2019
Lisa Schutz
Baird Warner
(630) 205-2162
2 in this area
135 Total Sales
-

Buyer's Agent in 2019
Chris Lukins
Compass
(630) 956-4646
1 in this area
184 Total Sales
-

Seller's Agent in 2014
Teresa Keenan
eXp Realty - Geneva
(630) 917-2717
5 in this area
105 Total Sales
-
T
Seller Co-Listing Agent in 2014
Terra Ayres
eXp Realty
-

Buyer's Agent in 2014
David Slack
Compass
(847) 309-6675
33 Total Sales
Map
Source: Midwest Real Estate Data (MRED)
MLS Number: MRD08589443
APN: 12-02-202-060
- 746 Parker Ct
- 521 Division St
- 1314 Moore Ave
- 1747 Pleasant Ave
- 411 Woodward Ave
- 1352 Arlington Ct
- LOT 209 Austin Ave
- 1541 Kirkwood Dr
- 959 Chandler Ave
- 1348 Averill Cir
- 1719 S 4th Place
- 1411 Rita Ave
- 122 Aberdeen Ct
- 130 Aberdeen Ct
- 1605 Rita Ave Unit 2
- 1970 Division St
- 1592 Kirkwood Dr
- 24 School St
- 1512 S 7th Ave
- 1509 Williams Ave
