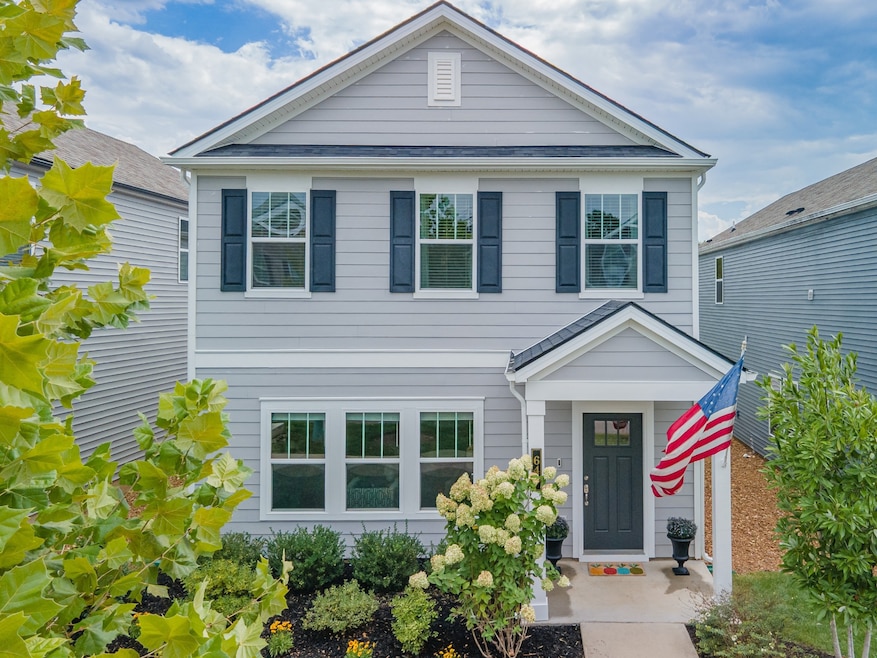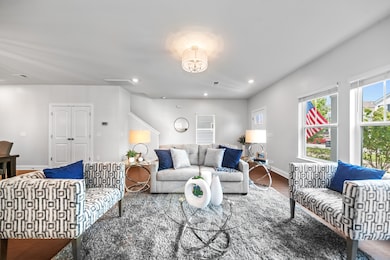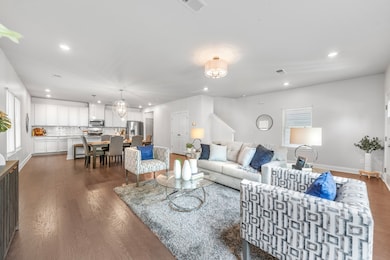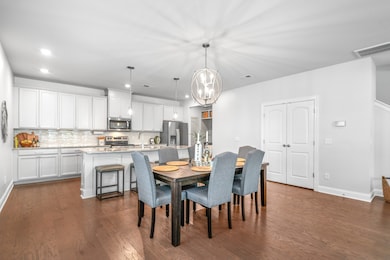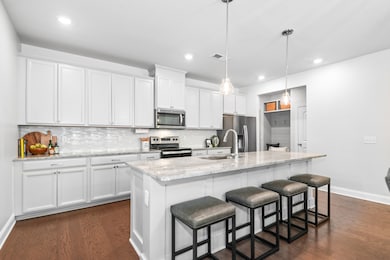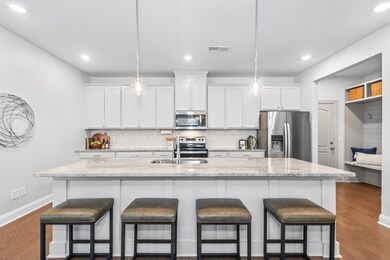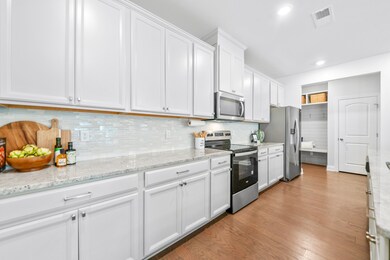643 Taylor Bend Rd Columbia, TN 38401
Estimated payment $2,318/month
Highlights
- Open Floorplan
- Traditional Architecture
- Mud Room
- ENERGY STAR Certified Homes
- Wood Flooring
- Covered Patio or Porch
About This Home
This like-new home features Taylor Landing’s most popular floor plan, plus several owner upgrades you won’t find elsewhere. Fantastic open layout on the main level, plus three spacious bedrooms and large bonus room upstairs. Spacious kitchen features a large island with breakfast bar seating, plenty of cabinets and countertops, stainless appliances, and a real pantry. Master suite has a huge walk-in closet + large bath with double vanity, linen closet & separate water closet. Two additional upstairs bedrooms with walk-in closets + bonus living room with built-in bookshelves. Upgraded laundry room with cabinets and workspace; upgraded mudroom with built-ins; impressive closets and storage space throughout. Large two-car attached garage is conveniently accessed from a rear alley. This particular home backs up to greenspace, so nothing will ever be built behind you—it’s like having a big back yard you don’t have to mow. Stroll down wide sidewalks past lush mature landscaping to the community playground, fire pit, dog park, sports field—even direct access to the Duck River! Minutes to Columbia’s historic square, and conveniently located on the north side for easy access to I-65, Spring Hill, Franklin, and Nashville. If you’re tired of all the new neighborhoods dominated by unattractive front-entry garages, come see how Taylor Landing preserves the beauty of a neighborhood community.
Listing Agent
Christine Brinson
Redfin Brokerage Phone: 5107033362 License #353379 Listed on: 11/07/2025

Home Details
Home Type
- Single Family
Est. Annual Taxes
- $2,396
Year Built
- Built in 2020
Lot Details
- 3,920 Sq Ft Lot
- Lot Dimensions are 35.10 x 119.83
- Level Lot
HOA Fees
- $99 Monthly HOA Fees
Parking
- 2 Car Attached Garage
- Alley Access
- Rear-Facing Garage
- Driveway
Home Design
- Traditional Architecture
- Shingle Roof
- Vinyl Siding
- Hardboard
Interior Spaces
- 2,352 Sq Ft Home
- Property has 2 Levels
- Open Floorplan
- Built-In Features
- Bookcases
- ENERGY STAR Qualified Windows
- Mud Room
- Interior Storage Closet
Kitchen
- Eat-In Kitchen
- Oven or Range
- Microwave
- Dishwasher
- Stainless Steel Appliances
- ENERGY STAR Qualified Appliances
- Disposal
Flooring
- Wood
- Carpet
- Tile
Bedrooms and Bathrooms
- 3 Bedrooms
- Walk-In Closet
- Double Vanity
- Low Flow Plumbing Fixtures
Laundry
- Laundry Room
- Dryer
- Washer
Home Security
- Indoor Smart Camera
- Smart Thermostat
- Fire and Smoke Detector
Eco-Friendly Details
- Energy-Efficient Insulation
- ENERGY STAR Certified Homes
- ENERGY STAR Qualified Equipment for Heating
- Energy-Efficient Thermostat
- No or Low VOC Paint or Finish
- Air Purifier
Outdoor Features
- Covered Patio or Porch
Schools
- R Howell Elementary School
- E. A. Cox Middle School
- Columbia Central High School
Utilities
- Air Filtration System
- Central Heating and Cooling System
- Underground Utilities
- High-Efficiency Water Heater
- High Speed Internet
- Cable TV Available
Listing and Financial Details
- Assessor Parcel Number 090H B 01000 000
Community Details
Overview
- Association fees include ground maintenance
- Taylor Landing Phase 1B Subdivision
Recreation
- Community Playground
- Park
- Dog Park
- Trails
Map
Home Values in the Area
Average Home Value in this Area
Tax History
| Year | Tax Paid | Tax Assessment Tax Assessment Total Assessment is a certain percentage of the fair market value that is determined by local assessors to be the total taxable value of land and additions on the property. | Land | Improvement |
|---|---|---|---|---|
| 2024 | $1,673 | $87,600 | $8,750 | $78,850 |
| 2023 | $1,673 | $87,600 | $8,750 | $78,850 |
| 2022 | $2,396 | $87,600 | $8,750 | $78,850 |
| 2021 | $2,436 | $71,725 | $8,750 | $62,975 |
| 2020 | $1,023 | $71,725 | $8,750 | $62,975 |
Property History
| Date | Event | Price | List to Sale | Price per Sq Ft |
|---|---|---|---|---|
| 11/19/2025 11/19/25 | Price Changed | $385,000 | -2.5% | $164 / Sq Ft |
| 11/07/2025 11/07/25 | For Sale | $395,000 | -- | $168 / Sq Ft |
Purchase History
| Date | Type | Sale Price | Title Company |
|---|---|---|---|
| Warranty Deed | $375,000 | None Available | |
| Special Warranty Deed | $289,990 | Ark Title Group Llc |
Mortgage History
| Date | Status | Loan Amount | Loan Type |
|---|---|---|---|
| Previous Owner | $284,737 | FHA |
Source: Realtracs
MLS Number: 3042108
APN: 090H-B-010.00
- 645 Taylor Bend Rd
- 637 Taylor Bend Rd
- 661 Taylor Bend Rd
- 366 Coleman Ct
- 668 Taylor Bend Rd
- 359 Coleman Ct
- 672 Taylor Bend Rd
- 1018 Mckee Ct
- 420 Palmetto Dr
- 862 Longleaf Ln
- 704 Taylor Bend Rd
- 241 River Rd
- 738 Prairie View Dr
- 400 Buchanan Ct
- 108 Hobbs Dr
- 108 8th Ave
- 109 Hobbs Dr
- 503 Clifford Heights
- 205 7th Ave
- 1221 Mason Dale
- 365 Coleman Ct
- 363 Coleman Ct
- 716 Taylor Bend Rd
- 905 Sutton Cove
- 400 Buchanan Ct
- 603 Clifford Heights
- 802 Dallas Dr
- 800 Dallas Dr
- 100 Rainbow Cir
- 1238 Mason Dale
- 424 Sioux Trail Unit B
- 908 Locust St
- 400 Sioux Trail
- 215 Navaho Trail Unit B
- 415 6th Ave
- 214 Creek Trail
- 316 N High St
- 410 Cheyenne Trail Unit A
- 410 Cheyenne Trail
- 311 2nd Ave
