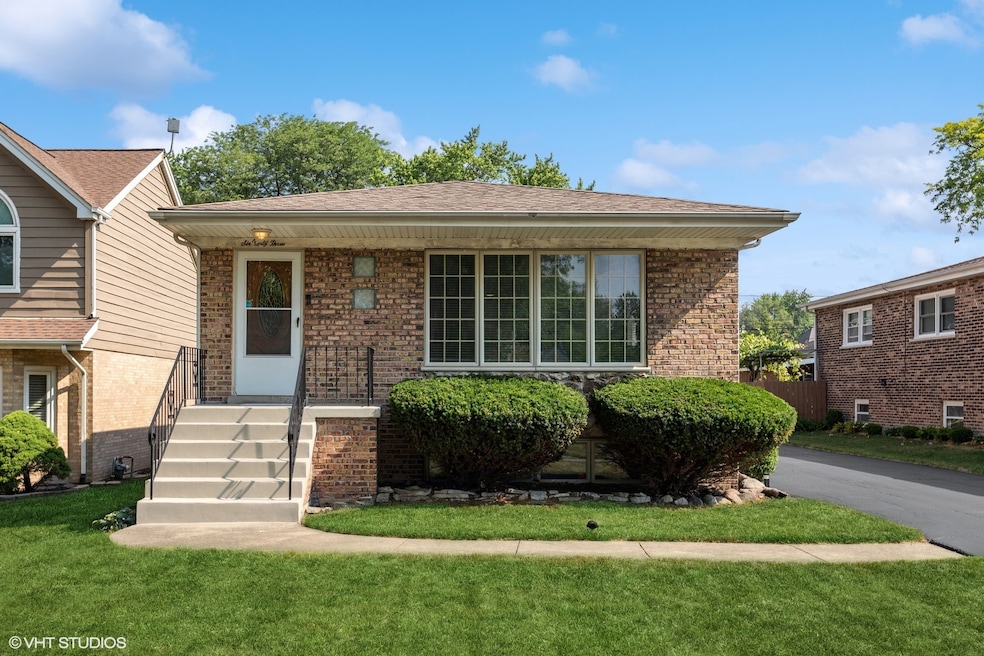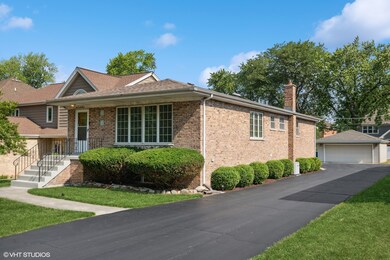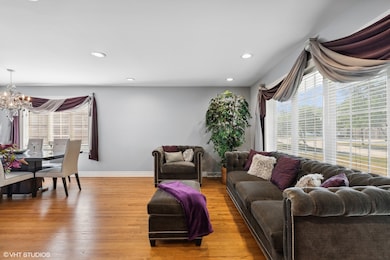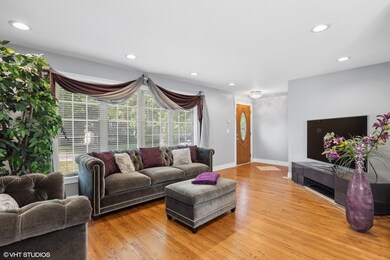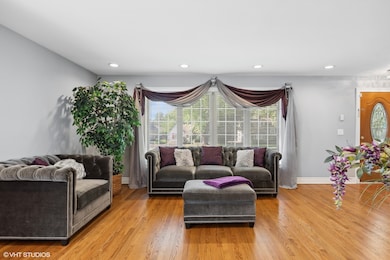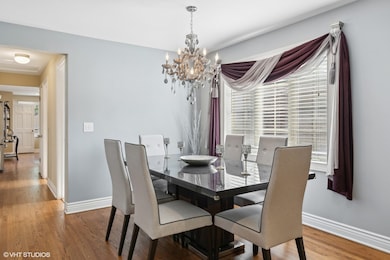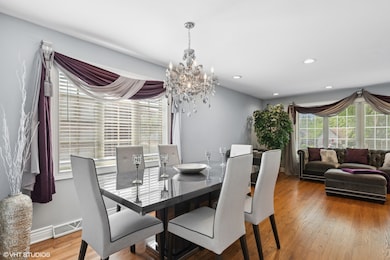
643 W Lorraine Ave Elmhurst, IL 60126
Estimated Value: $371,000 - $515,000
Highlights
- Recreation Room
- Ranch Style House
- Breakfast Room
- Emerson Elementary School Rated A
- Wood Flooring
- Double Oven
About This Home
As of August 2023If you are looking for a charming brick home within walking distance to Berens Park and the Wagner Center in Elmhurst, 643 Lorraine Avenue is the perfect place to call home. A well-preserved brick exterior welcomes you into this ranch style home flooded with natural light. Hardwood floors greet you as you walk from the foyer to an oversized Living Room and Dining Room featuring oversized windows and views of a beautiful tree-lined street. A quaint, efficient kitchen features granite countertops, stainless steel appliances, and a breakfast nook and leads to your backyard. Three main floor bedrooms and two bathrooms complete the first level. A spacious lower level family room offers the perfect place for family and friends to gather, with recessed lighting and two designated areas. A fourth bedroom and third full bathroom (plus a massive utility room!) complete this beautiful Elmhurst ranch in the desirable York Community High School School District 205. A detached, two car garage and proudly landscaped backyard create the perfect place to relax after a long day at work.
Home Details
Home Type
- Single Family
Est. Annual Taxes
- $7,270
Year Built
- Built in 1976
Lot Details
- Lot Dimensions are 50x190
Parking
- 2 Car Detached Garage
- Driveway
- Parking Included in Price
Home Design
- Ranch Style House
Interior Spaces
- Family Room
- Living Room
- Breakfast Room
- Dining Room
- Recreation Room
- Wood Flooring
- Laundry Room
Kitchen
- Double Oven
- Microwave
- Dishwasher
- Stainless Steel Appliances
- Disposal
Bedrooms and Bathrooms
- 4 Bedrooms
- 4 Potential Bedrooms
Finished Basement
- Basement Fills Entire Space Under The House
- Finished Basement Bathroom
Schools
- York Community High School
Utilities
- Forced Air Heating and Cooling System
- Heating System Uses Natural Gas
- Lake Michigan Water
Listing and Financial Details
- Homeowner Tax Exemptions
Ownership History
Purchase Details
Home Financials for this Owner
Home Financials are based on the most recent Mortgage that was taken out on this home.Purchase Details
Purchase Details
Home Financials for this Owner
Home Financials are based on the most recent Mortgage that was taken out on this home.Purchase Details
Purchase Details
Home Financials for this Owner
Home Financials are based on the most recent Mortgage that was taken out on this home.Similar Homes in Elmhurst, IL
Home Values in the Area
Average Home Value in this Area
Purchase History
| Date | Buyer | Sale Price | Title Company |
|---|---|---|---|
| Evans Austin Cole | $327,000 | Old Republic Title | |
| Favia Marco J | -- | -- | |
| Favia Marco | $325,500 | First American Title | |
| Federal National Mortgage Association | $464,049 | None Available | |
| Pritchina Sergei | $282,000 | Multiple |
Mortgage History
| Date | Status | Borrower | Loan Amount |
|---|---|---|---|
| Open | Evans Austin Cole | $347,200 | |
| Previous Owner | Favia Marco | $289,000 | |
| Previous Owner | Favia Marco | $292,590 | |
| Previous Owner | Pritchina Sergei | $336,000 | |
| Previous Owner | Pritchina Sergei | $336,000 | |
| Previous Owner | Pritchina Sergei | $336,000 | |
| Previous Owner | Pritchina Sergei | $335,200 | |
| Previous Owner | Pritchina Sergei | $256,000 | |
| Previous Owner | Pritchina Sergei | $256,000 | |
| Previous Owner | Pritchina Sergei | $256,200 | |
| Previous Owner | Pritchina Sergei | $267,900 |
Property History
| Date | Event | Price | Change | Sq Ft Price |
|---|---|---|---|---|
| 08/11/2023 08/11/23 | Sold | $434,000 | -3.5% | -- |
| 07/04/2023 07/04/23 | Pending | -- | -- | -- |
| 06/22/2023 06/22/23 | For Sale | $449,900 | +38.4% | -- |
| 08/19/2013 08/19/13 | Sold | $325,100 | +3.2% | $232 / Sq Ft |
| 07/21/2013 07/21/13 | Pending | -- | -- | -- |
| 07/12/2013 07/12/13 | For Sale | $314,900 | -- | $225 / Sq Ft |
Tax History Compared to Growth
Tax History
| Year | Tax Paid | Tax Assessment Tax Assessment Total Assessment is a certain percentage of the fair market value that is determined by local assessors to be the total taxable value of land and additions on the property. | Land | Improvement |
|---|---|---|---|---|
| 2023 | $7,625 | $131,550 | $65,730 | $65,820 |
| 2022 | $7,270 | $124,680 | $62,300 | $62,380 |
| 2021 | $6,957 | $119,420 | $59,670 | $59,750 |
| 2020 | $6,543 | $114,380 | $57,150 | $57,230 |
| 2019 | $6,474 | $109,980 | $54,950 | $55,030 |
| 2018 | $6,049 | $102,590 | $52,340 | $50,250 |
| 2017 | $5,928 | $98,050 | $50,020 | $48,030 |
| 2016 | $5,673 | $90,520 | $46,180 | $44,340 |
| 2015 | $5,555 | $83,620 | $42,660 | $40,960 |
| 2014 | $5,209 | $72,900 | $35,200 | $37,700 |
| 2013 | $5,189 | $74,390 | $35,920 | $38,470 |
Agents Affiliated with this Home
-
Edward Colatorti

Seller's Agent in 2023
Edward Colatorti
Compass
(224) 829-6221
2 in this area
122 Total Sales
-
Yvonne Despinich

Buyer's Agent in 2023
Yvonne Despinich
@ Properties
(630) 989-9500
89 in this area
120 Total Sales
-
Peter Drossos

Seller's Agent in 2013
Peter Drossos
Peter Drossos Real Estate
(773) 593-5626
4 in this area
187 Total Sales
-
Jerry Colatorti
J
Buyer's Agent in 2013
Jerry Colatorti
Compass
(773) 482-1917
4 Total Sales
Map
Source: Midwest Real Estate Data (MRED)
MLS Number: 11814223
APN: 03-34-207-012
- 655 W Lorraine Ave
- 651 W Lorraine Ave
- 646 W Babcock Ave
- 724 N Junior Terrace
- 902 E Krage Dr
- 577 W Crockett Ave
- 573 W Babcock Ave
- 566 W Gladys Ave
- 415 S Cherry Hill Ct
- 600 E Armitage Ave
- 437 E Lorraine Ave
- 447 N Highview Ave
- 240 S Villa Ave
- 439 N Highview Ave
- 454 N Highland Ave
- 462 W Fremont Ave
- 446 W Fremont Ave
- 442 N Oak St
- 550 E Lake St
- 300 N Shady Ln
- 643 W Lorraine Ave
- 639 W Lorraine Ave
- 635 W Lorraine Ave
- 646 W Lorraine Ave
- 625 W Lorraine Ave
- 644 W Lorraine Ave
- 640 W Lorraine Ave
- 636 W Lorraine Ave
- 642 W Belden Ave
- 652 W Lorraine Ave
- 646 W Belden Ave
- 640 W Belden Ave
- 656 W Lorraine Ave
- 630 W Belden Ave
- 621 W Lorraine Ave
- 654 W Belden Ave
- 650 W Belden Ave
- 650 W Belden Ave
- 630 W Lorraine Ave
- 660 W Lorraine Ave
