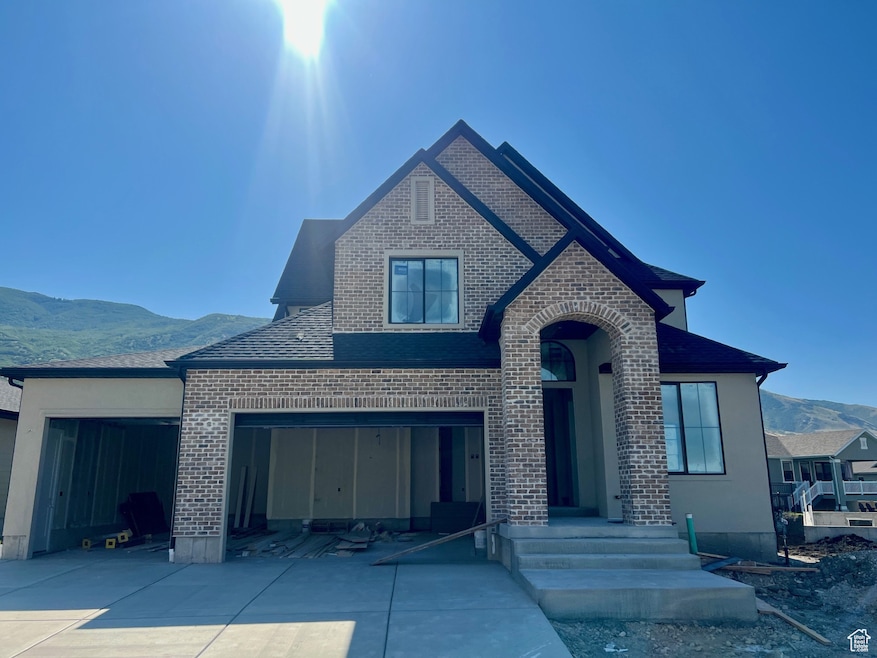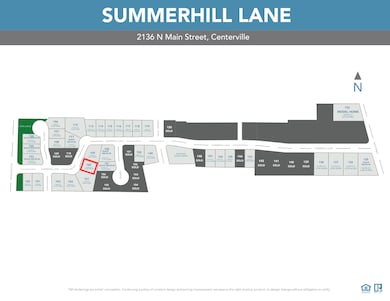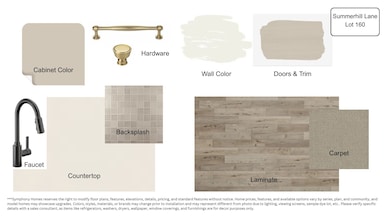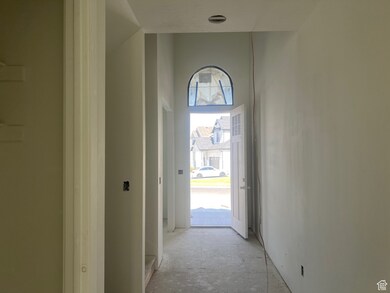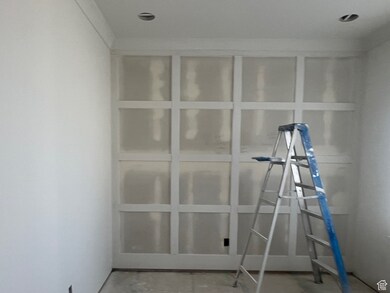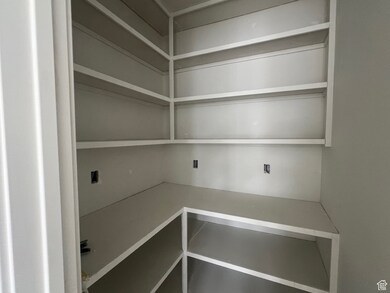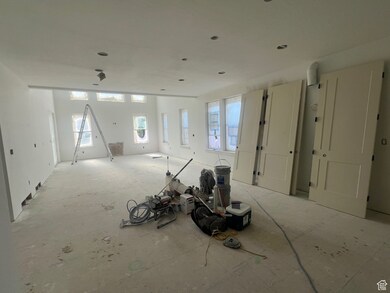
643 W Summerhill Ln Centerville, UT 84014
Estimated payment $6,612/month
Highlights
- New Construction
- Mountain View
- Great Room
- Reading School Rated A-
- Main Floor Primary Bedroom
- Den
About This Home
The Saltair is the newest floor plan from Symphony Homes, located in Lehi Terrace, a brand-new community in a prime location close to everything. Estimated completion is June 2025. Discover the difference in quality from this trusted local builder of semi-custom homes. This spacious two-story offers thoughtful design, high-end finishes, and unique features throughout. The true three-car garage provides ample parking and storage. The main level features a large galley-style kitchen with a walk-in pantry, 36" gas cooktop range, double ovens, a bright dining nook, and a convenient butler pantry for added storage and prep space. Just off the entry, a flex room with a stunning custom feature wall adds character and versatility. The family room boasts a soaring two-story ceiling and a beautiful fireplace, creating a warm and inviting space for gathering and entertaining. The main floor also includes the primary suite, complete with an ensuite bath, walk-in closet, and a nearby stackable laundry closet for added convenience. Upstairs, you'll find a generous loft that overlooks the family room below, two additional bedrooms-each with walk-in closets-and a large laundry room. The finished basement includes a spacious family or game room, two more bedrooms and a bath. Plus, it's stubbed for a future wet bar if you wish to add it, and has plenty of storage. A covered deck extends your living space outdoors, and the home is equipped with an active radon system and secondary water stubbed to the lot. Lehi Terrace also features a playground and walking trails that border the neighborhood, making it a beautiful place to call home.
Listing Agent
Audra Lystrup
Bravo Realty Services, LLC License #10898127 Listed on: 06/30/2025
Home Details
Home Type
- Single Family
Est. Annual Taxes
- $2,529
Year Built
- Built in 2025 | New Construction
Lot Details
- 6,098 Sq Ft Lot
- Landscaped
- Property is zoned Single-Family
HOA Fees
- $20 Monthly HOA Fees
Parking
- 3 Car Attached Garage
Home Design
- Brick Exterior Construction
- Stucco
Interior Spaces
- 4,599 Sq Ft Home
- 3-Story Property
- Gas Log Fireplace
- Double Pane Windows
- Great Room
- Den
- Mountain Views
- Basement Fills Entire Space Under The House
- Electric Dryer Hookup
Kitchen
- Gas Range
- Free-Standing Range
- Range Hood
- Microwave
Flooring
- Carpet
- Laminate
- Tile
Bedrooms and Bathrooms
- 5 Bedrooms | 1 Primary Bedroom on Main
- Walk-In Closet
- Bathtub With Separate Shower Stall
Schools
- Reading Elementary School
- Centerville Middle School
- Viewmont High School
Utilities
- Forced Air Heating and Cooling System
- Natural Gas Connected
Additional Features
- Reclaimed Water Irrigation System
- Covered patio or porch
Community Details
- Red Rock HOA, Phone Number (801) 706-6968
- Summerhill Lane Subdivision
Listing and Financial Details
- Assessor Parcel Number 07-357-0160
Map
Home Values in the Area
Average Home Value in this Area
Tax History
| Year | Tax Paid | Tax Assessment Tax Assessment Total Assessment is a certain percentage of the fair market value that is determined by local assessors to be the total taxable value of land and additions on the property. | Land | Improvement |
|---|---|---|---|---|
| 2024 | $2,529 | $128,201 | $128,201 | $0 |
| 2023 | $2,341 | $118,322 | $118,322 | $0 |
Property History
| Date | Event | Price | Change | Sq Ft Price |
|---|---|---|---|---|
| 06/30/2025 06/30/25 | For Sale | $1,149,900 | -- | $250 / Sq Ft |
Purchase History
| Date | Type | Sale Price | Title Company |
|---|---|---|---|
| Special Warranty Deed | -- | None Listed On Document |
Similar Homes in Centerville, UT
Source: UtahRealEstate.com
MLS Number: 2095545
APN: 07-357-0160
- 581 W Summerhill Ln
- 2123 N 520 W
- 551 W Summerhill Ln
- 2127 N 725 W
- 2131 N 725 W
- 2133 N 725 W
- 86 E 1675 S
- 5 W Summerhill Ln
- 599 Valley Dr
- 1668 Lewis And Clark Dr
- 1657 Lewis And Clark Dr
- 22 W 1470 S
- 147 Kambouris Ln
- 131 W 1650 N
- 144 W 1600 N
- 1516 N Willow Valley Dr W
- 1306 Cannon Dr
- 1343 S 200 E
- 0 N Rolling Hills Dr E Unit 2091690
- 360 E 1825 N
