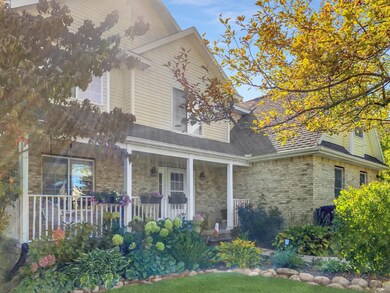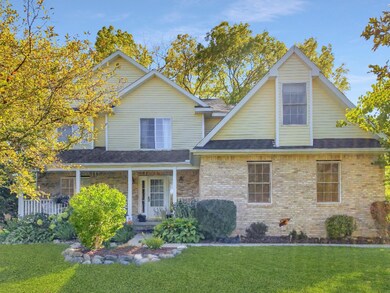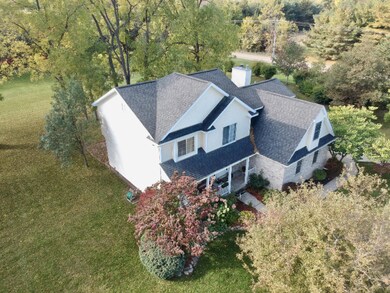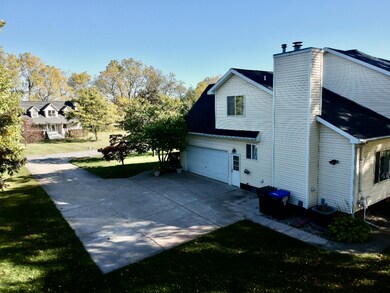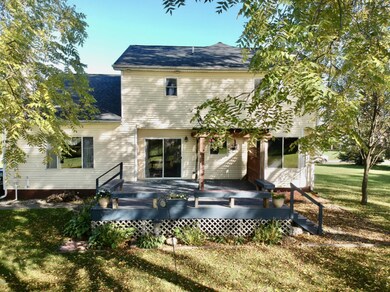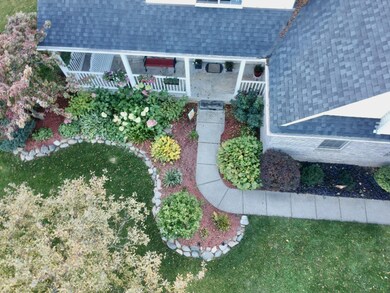Custom Built Home in Picturesque Country Setting!! Fall in love with this Colonial style 4 bedroom with loft style 5th bedroom / office space! This home offers low maintenance exterior with vinyl siding, Leaf Filter Gutter guard system & aprox 8 year old roof. The 1.38 acre lot offers lots of space and has tranquil landscaping, front porch swing, fenced garden area, playset & many mature trees. Main floor of the home offers lots of natural light, open floor plan & newer flooring. Relax in the family room with vaulted ceilings, built in shelving updated lighting, large picture window & Gas log fireplace to set the mood and warm you right up. Eat in kitchen offers sliding glass doors to the deck, walk in pantry, moveable island & lots of cabinets. The large dining room that connects the kit Custom Built Home in Picturesque Country Setting!! Fall in love with this Colonial style 4 bedroom with loft style 5th bedroom / office space! This home offers low maintenance exterior with vinyl siding, Leaf Filter Gutter guard system & aprox 8 year old roof. The 1.38 acre lot offers lots of space and has tranquil landscaping, front porch swing, fenced garden area, playset & many mature trees. Main floor of the home offers lots of natural light, open floor plan & newer flooring. Relax in the family room with vaulted ceilings, built in shelving updated lighting, large picture window & Gas log fireplace to set the mood and warm you right up. Eat in kitchen offers sliding glass doors to the deck, walk in pantry, moveable island & lots of cabinets. The large dining room that connects the kitchen and living room offers a large amount of seating space with bow window filling the room with natural light from the backyard & lovely crown molding. The ample sized living room offers views to the front yard and plenty of space for seating and congregating. Main floor is finished off with a half bath room & nice sized laundry room with storage. Main bedroom offers walk in closet, large windows with back yard view & 3 piece ensuite. Bedrooms 2 - 4 all have a good amount of space and closet with a large window. Loft style 5th bedroom / office space gives you additional space and outside views with built in storage and modern styling. 2nd floor offers a full 3 piece bathroom with modern styling. Basement has 8 ft ceilings and is ready to be finished to your specs. Mechanical systems are in place and working including central air, a whole house reverse osmosis system, drinking water filtration system, water softener & radon mediation system. The backyard is truly breathtaking with lots of animal life to enjoy including cranes & deer, large deck with pergola to accent the area. The country setting is on a quiet street with only 6 houses on it. You are close to all the action with a 15 minutes to Brighton, 21 minutes to Ann Arbor, 45 minuets to Downtown Detroit. This wonderful home is waiting for you. Don't miss out on this opportunity!!


