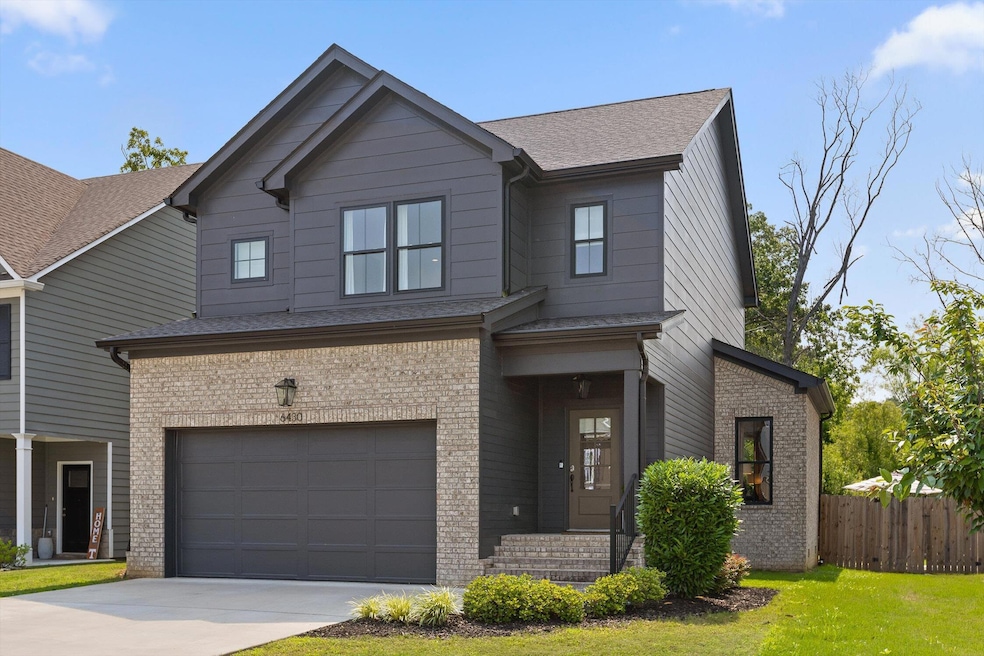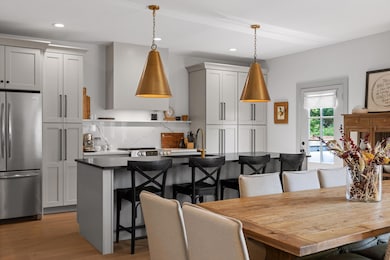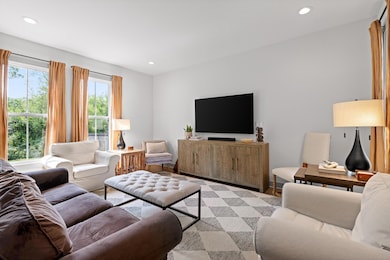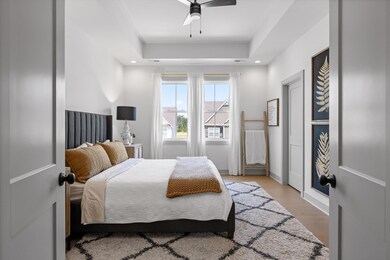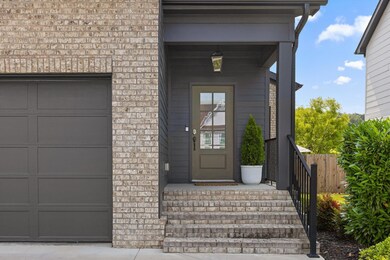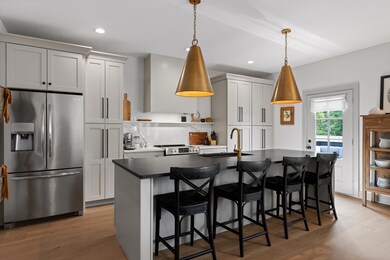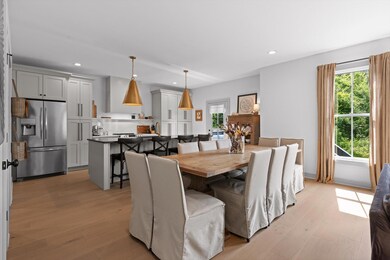6430 Dharma Loop East Ridge, TN 37412
Estimated payment $2,628/month
Highlights
- Open Floorplan
- Porch
- Double Vanity
- Deck
- 2 Car Attached Garage
- Walk-In Closet
About This Home
Welcome to your new home in the highly sought-after Hummingbird Village! This beautifully designed residence offers the perfect blend of modern style, thoughtful functionality, and an unbeatable location just minutes from Bass Pro Shops, Top Golf, downtown Chattanooga, and major interstates. Whether you're commuting, enjoying a night out, or running errands, you'll appreciate the easy access and central convenience. Inside, the open-concept main level is flooded with natural light and anchored by a stunning kitchen outfitted with sleek custom cabinetry, a large center island, stainless steel appliances, and striking gold pendant lighting. The dining and living areas offer seamless flow, making the space ideal for entertaining or relaxed everyday living. Luxury vinyl plank flooring runs throughout the main level, adding durability and a modern aesthetic. Upstairs, the spacious primary suite includes a stylish en-suite bathroom with a dual vanity and a generous walk-in closet. Two additional bedrooms share a well-appointed full bath, and a dedicated laundry room adds convenience. A versatile office space adds even more function to the layout, perfect for working from home or pursuing hobbies. The design continues to impress with features like designer lighting, custom cabinetry, and warm wood tones throughout. Step outside to enjoy the private backyard with a cozy deck, perfect for weekend gatherings or quiet evenings. The exterior includes an attached two-car garage and striking curb appeal with a modern farmhouse-style facade. In addition to its beautiful homes, Hummingbird Village offers community features like a paved walking path that leads directly to Camp Jordan, one of Chattanooga's top recreational destinations with trails, fields, and event space. If you're looking to buy in Chattanooga, now is the time to act! Homes like this don't stay on the market long!
Home Details
Home Type
- Single Family
Est. Annual Taxes
- $2,798
Year Built
- Built in 2022
Lot Details
- 4,950 Sq Ft Lot
- Lot Dimensions are 45x110
HOA Fees
- $50 Monthly HOA Fees
Parking
- 2 Car Attached Garage
- Parking Available
- Parking Accessed On Kitchen Level
- Front Facing Garage
- Garage Door Opener
- Driveway
- Off-Street Parking
Home Design
- Block Foundation
Interior Spaces
- 1,759 Sq Ft Home
- Open Floorplan
- Ceiling Fan
- Pendant Lighting
- Low Emissivity Windows
- Vinyl Clad Windows
- Entrance Foyer
- Living Room
- Dining Room
- Fire and Smoke Detector
- Laundry Room
- Basement
Kitchen
- Free-Standing Electric Range
- Microwave
- Dishwasher
- Kitchen Island
Bedrooms and Bathrooms
- 3 Bedrooms
- Walk-In Closet
- Double Vanity
- Bathtub with Shower
- Separate Shower
Outdoor Features
- Deck
- Patio
- Rain Gutters
- Porch
Schools
- Spring Creek Elementary School
- East Ridge Middle School
- East Ridge High School
Utilities
- Central Heating and Cooling System
- Underground Utilities
- Electric Water Heater
- Cable TV Available
Community Details
- $400 Initiation Fee
- Hummingbird Village Subdivision
Listing and Financial Details
- Assessor Parcel Number 170g D 016
Map
Home Values in the Area
Average Home Value in this Area
Tax History
| Year | Tax Paid | Tax Assessment Tax Assessment Total Assessment is a certain percentage of the fair market value that is determined by local assessors to be the total taxable value of land and additions on the property. | Land | Improvement |
|---|---|---|---|---|
| 2024 | $1,674 | $74,800 | $0 | $0 |
| 2023 | $2,618 | $74,800 | $0 | $0 |
| 2022 | $1,157 | $33,175 | $0 | $0 |
| 2021 | $0 | $0 | $0 | $0 |
Property History
| Date | Event | Price | List to Sale | Price per Sq Ft | Prior Sale |
|---|---|---|---|---|---|
| 09/26/2025 09/26/25 | Price Changed | $444,900 | -0.2% | $253 / Sq Ft | |
| 09/19/2025 09/19/25 | Price Changed | $445,900 | -0.2% | $253 / Sq Ft | |
| 09/12/2025 09/12/25 | Price Changed | $446,900 | -0.2% | $254 / Sq Ft | |
| 09/05/2025 09/05/25 | Price Changed | $447,900 | -0.2% | $255 / Sq Ft | |
| 08/29/2025 08/29/25 | Price Changed | $448,900 | -0.2% | $255 / Sq Ft | |
| 06/23/2025 06/23/25 | Price Changed | $449,900 | 0.0% | $256 / Sq Ft | |
| 06/08/2025 06/08/25 | For Sale | $450,000 | +9.8% | $256 / Sq Ft | |
| 07/05/2022 07/05/22 | Sold | $410,000 | 0.0% | $233 / Sq Ft | View Prior Sale |
| 07/05/2022 07/05/22 | Pending | -- | -- | -- | |
| 07/05/2022 07/05/22 | For Sale | $410,000 | -- | $233 / Sq Ft |
Purchase History
| Date | Type | Sale Price | Title Company |
|---|---|---|---|
| Warranty Deed | $410,000 | Heath & Ames Attorneys Pc | |
| Warranty Deed | $410,000 | None Listed On Document |
Source: Greater Chattanooga REALTORS®
MLS Number: 1514120
APN: 170G-D-016
- 551 Prema Dr
- 519 Cedar Glen Cir
- 6787 Dharma Loop
- 6589 Dharma Loop
- 6629 Dharma Loop
- 6649 Dharma Loop
- 6714 Dharma Loop
- 6722 Dharma Loop
- 6762 Dharma Loop
- 6690 Dharma Loop
- 6667 Dharma Loop
- 316 Cedar Glen Cir
- 6682 Dharma Loop
- 388 Frawley Rd
- 581 Benson Dr
- 6804 Satya Way
- 7104 Moreview Rd
- 401 Pine Bluff Dr
- 417 Blue Bird Cir
- 6828 Beulah Dr
- 530 Shanti Dr
- 728 Frawley Rd
- 201 Eads St
- 6619 State Line Rd
- 7175 Gdn Grv Way
- 408 Frazier Dr
- 5753 Sofias Cir
- 5657 Sofias Cir
- 5675 Sofias Cir
- 6574 E Brainerd Rd
- 950 Spring Creek Rd
- 1331 Phils Dr
- 210 Chickamauga Rd
- 1361 N Concord Rd
- 1319 Stratton Place Dr Unit A
- 510 Central Dr
- 7205 Aventine Way
- 1663 Keeble St
- 1438 Vance Rd Unit C-2
- 584 Pine Grove Access Rd
