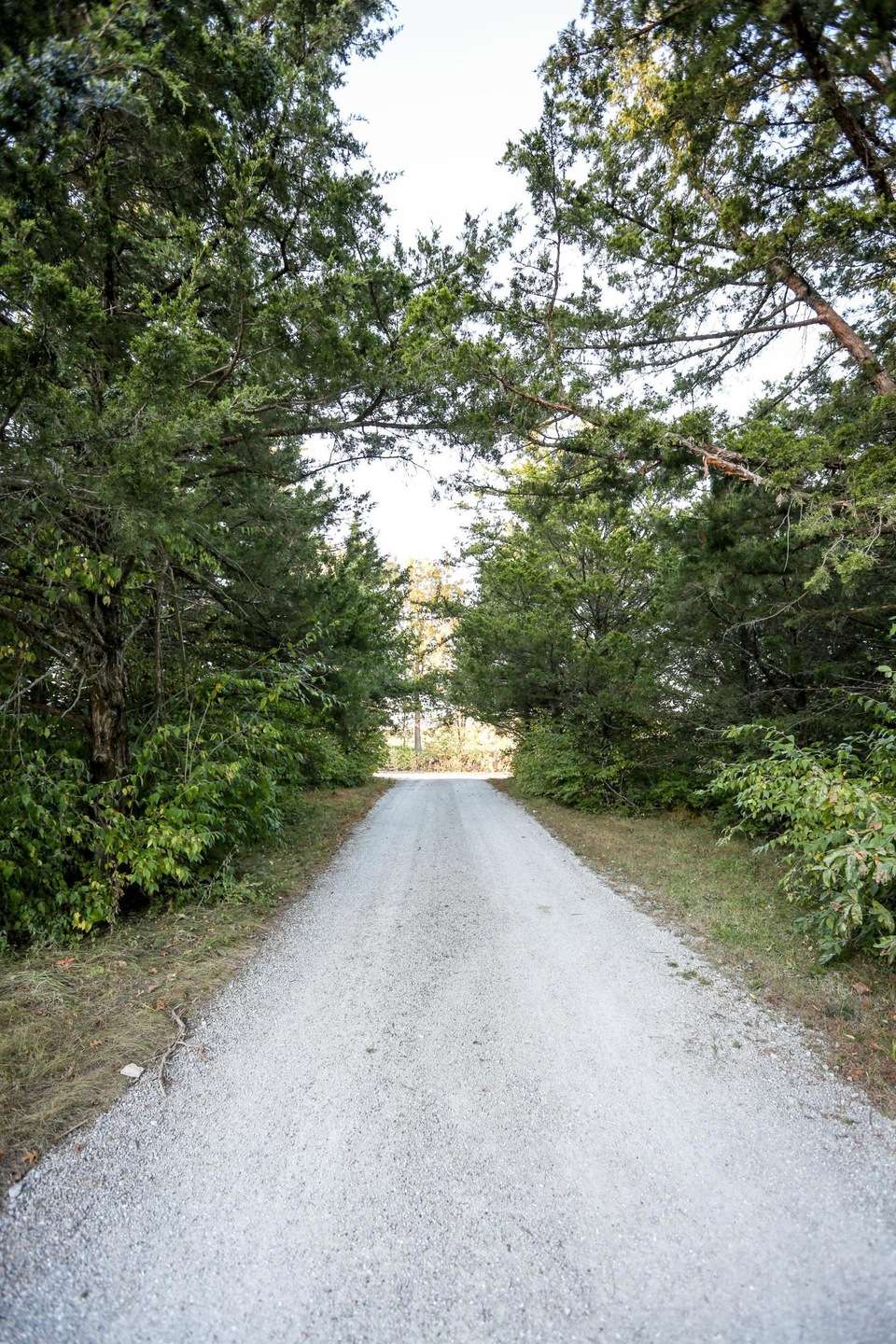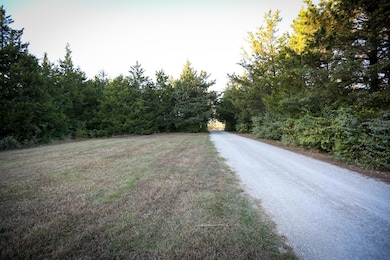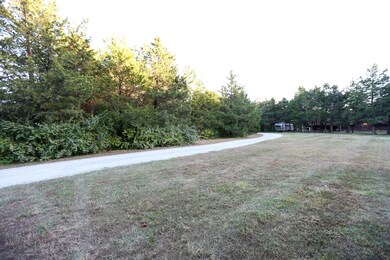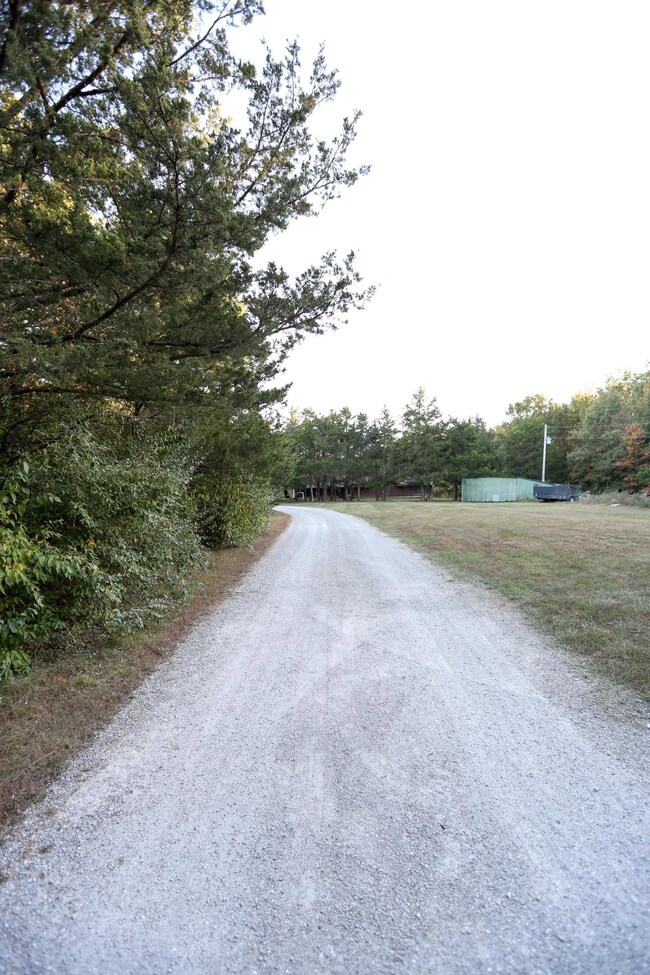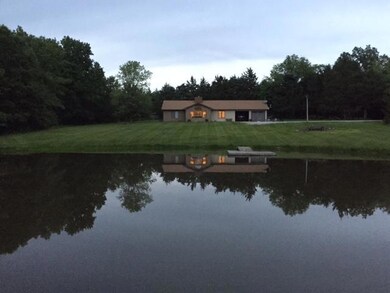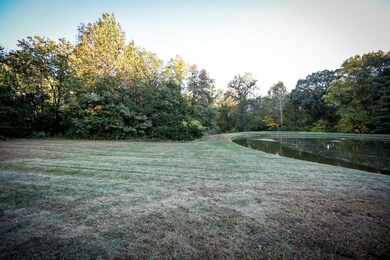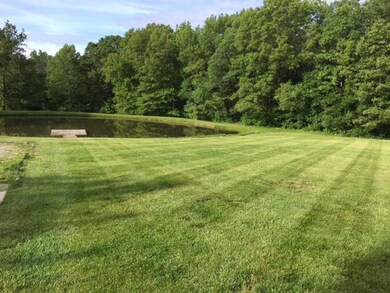
6430 E Palmer Rd Columbia, MO 65202
Highlights
- Lake Front
- Ranch Style House
- No HOA
- Heavily Wooded Lot
- Hydromassage or Jetted Bathtub
- First Floor Utility Room
About This Home
As of February 2016Looking for Privacy? Look NO further! This Stunning Fully Renovated 3 LARGE bedroom 2 FULL bathroom 1650 +/sq ft Slab Home will WOW you! Situated on 5 Beautiful acres, on the outskirts of North East Columbia, this property comes complete with a Half Acre Fully Stocked lake, OVER-SIZED 2 Car Attached Garage plus a Detached Shop. USDA 100% Financing is available Call for your private showing today!
Last Agent to Sell the Property
Jennifer Hyde
RE/MAX Boone Realty Listed on: 10/21/2015
Last Buyer's Agent
JENNIFER HYDE
Iron Gate Real Estate
Home Details
Home Type
- Single Family
Est. Annual Taxes
- $1,181
Year Built
- Built in 1990
Lot Details
- 5 Acre Lot
- Lake Front
- Level Lot
- Heavily Wooded Lot
Parking
- 2 Car Attached Garage
- Garage Door Opener
- Dirt Driveway
Home Design
- Ranch Style House
- Traditional Architecture
- Concrete Foundation
- Slab Foundation
- Poured Concrete
- Architectural Shingle Roof
Interior Spaces
- 1,655 Sq Ft Home
- Ceiling Fan
- Paddle Fans
- Wood Burning Fireplace
- Wood Frame Window
- Living Room with Fireplace
- Breakfast Room
- First Floor Utility Room
- Utility Room
- Attic Fan
Kitchen
- Eat-In Kitchen
- Electric Range
- Microwave
- Dishwasher
- Laminate Countertops
- Built-In or Custom Kitchen Cabinets
- Utility Sink
- Disposal
Flooring
- Laminate
- Tile
- Vinyl
Bedrooms and Bathrooms
- 3 Bedrooms
- Split Bedroom Floorplan
- Walk-In Closet
- 2 Full Bathrooms
- Hydromassage or Jetted Bathtub
- Bathtub with Shower
- Shower Only
Laundry
- Laundry on main level
- Washer and Dryer Hookup
Home Security
- Home Security System
- Fire and Smoke Detector
Outdoor Features
- Concrete Porch or Patio
- Storage Shed
- Shop
Schools
- Two Mile Prairie Elementary School
- Lange Middle School
- Battle High School
Utilities
- Forced Air Heating and Cooling System
- Heating System Uses Natural Gas
- Water Softener is Owned
- Lagoon System
- High Speed Internet
Community Details
- No Home Owners Association
- Columbia Subdivision
Listing and Financial Details
- Home warranty included in the sale of the property
- Assessor Parcel Number 1290126000190001
Ownership History
Purchase Details
Home Financials for this Owner
Home Financials are based on the most recent Mortgage that was taken out on this home.Purchase Details
Home Financials for this Owner
Home Financials are based on the most recent Mortgage that was taken out on this home.Similar Homes in Columbia, MO
Home Values in the Area
Average Home Value in this Area
Purchase History
| Date | Type | Sale Price | Title Company |
|---|---|---|---|
| Warranty Deed | -- | None Available | |
| Warranty Deed | -- | Boone Central Title Company |
Mortgage History
| Date | Status | Loan Amount | Loan Type |
|---|---|---|---|
| Open | $75,000 | New Conventional | |
| Previous Owner | $175,510 | New Conventional |
Property History
| Date | Event | Price | Change | Sq Ft Price |
|---|---|---|---|---|
| 02/12/2016 02/12/16 | Sold | -- | -- | -- |
| 01/13/2016 01/13/16 | Pending | -- | -- | -- |
| 10/21/2015 10/21/15 | For Sale | $209,900 | +20.0% | $127 / Sq Ft |
| 05/24/2013 05/24/13 | Sold | -- | -- | -- |
| 03/24/2013 03/24/13 | Pending | -- | -- | -- |
| 02/11/2013 02/11/13 | For Sale | $174,900 | -- | $114 / Sq Ft |
Tax History Compared to Growth
Tax History
| Year | Tax Paid | Tax Assessment Tax Assessment Total Assessment is a certain percentage of the fair market value that is determined by local assessors to be the total taxable value of land and additions on the property. | Land | Improvement |
|---|---|---|---|---|
| 2024 | $1,595 | $22,059 | $1,634 | $20,425 |
| 2023 | $1,582 | $22,059 | $1,634 | $20,425 |
| 2022 | $1,463 | $20,425 | $1,634 | $18,791 |
| 2021 | $1,466 | $20,425 | $1,634 | $18,791 |
| 2020 | $1,387 | $18,241 | $1,634 | $16,607 |
| 2019 | $1,387 | $18,241 | $1,634 | $16,607 |
| 2018 | $1,292 | $0 | $0 | $0 |
| 2017 | $1,278 | $16,891 | $1,634 | $15,257 |
| 2016 | $1,275 | $16,891 | $1,634 | $15,257 |
| 2015 | $1,178 | $16,891 | $1,634 | $15,257 |
| 2014 | $1,181 | $16,891 | $1,634 | $15,257 |
Agents Affiliated with this Home
-
J
Seller's Agent in 2016
Jennifer Hyde
RE/MAX
-
G
Seller's Agent in 2013
Gary Meyer
Weichert, Realtors - House of Brokers
(573) 881-4501
137 Total Sales
-
K
Seller Co-Listing Agent in 2013
Kim Bosley
Weichert, Realtors - House of Brokers
(573) 446-6767
65 Total Sales
Map
Source: Columbia Board of REALTORS®
MLS Number: 360547
APN: 12-901-26-00-019-00-01
- 4595 N Hwy Pp
- 3920 Forester Ct
- LOT 17 Forester Ct
- LOT 15 Forester Ct
- LOT 14 Forester Ct
- LOT 13 Forester Ct
- LOT 239 Kestrel Ct
- LOT 235 Kestrel Ct
- LOT 254 Kestrel Lp
- LOT 213 Kestrel Lp
- 6176 Partridge Ct
- LOT 277 Kestrel Lp
- LOT 282 Kestrel Lp
- LOT 249 Kestrel Lp
- LOT 241 Kestrel Lp
- LOT 225 Kestrel Lp
- LOT 233 Kestrel Lp
- LOT 279 Kestrel Lp
- LOT 263 Kestrel Lp
- LOT 258 Kestrel Lp
