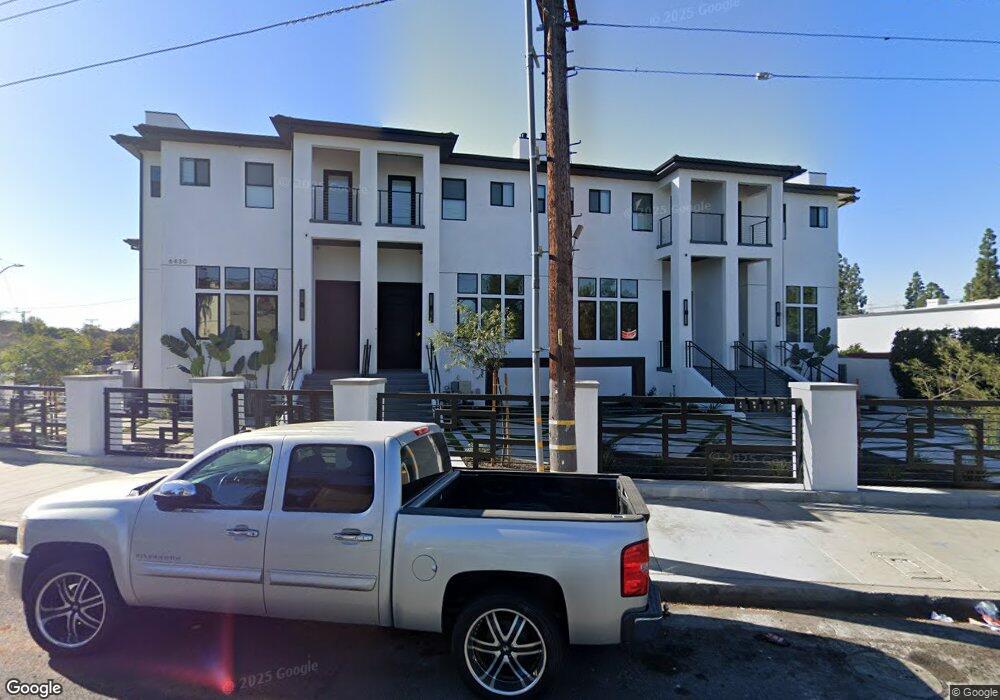6430 Foster Bridge Blvd Unit A Bell Gardens, CA 90201
3
Beds
3
Baths
2,200
Sq Ft
0.33
Acres
About This Home
This home is located at 6430 Foster Bridge Blvd Unit A, Bell Gardens, CA 90201. 6430 Foster Bridge Blvd Unit A is a home located in Los Angeles County with nearby schools including Suva Elementary School, Suva Intermediate School, and Bell Gardens High.
Create a Home Valuation Report for This Property
The Home Valuation Report is an in-depth analysis detailing your home's value as well as a comparison with similar homes in the area
Home Values in the Area
Average Home Value in this Area
Tax History Compared to Growth
Map
Nearby Homes
- 6408 Perry Rd
- 6382 Gage Ave Unit 329
- 6505 Emil Ave
- 6669 Loveland St
- 7214 Perry Rd
- 7215 Emil Ave
- 6818 Florence Place
- 6546 Fry St
- 6021 Gage Ave Unit 1
- 7209 Toler Ave
- 6815 Colmar Ave
- 7350 Foster Bridge Blvd
- 7363 Suva St
- The Ruby Plan at Tesoro Walk
- The Emerald Plan at Tesoro Walk
- The Topaz – Plan 5A/5B5A/5B at Tesoro Walk
- 7358 Foster Bridge Blvd
- 6524 El Selinda Ave
- 7019 Lanto St
- 7218 Jaboneria Rd
- 6430 Foster Bridge Blvd Unit B
- 6440 Gage Ave
- 6451 Foster Bridge Blvd Unit A
- 6451 Foster Bridge Blvd Unit B
- 6451 Foster Bridge Blvd Unit C
- 6451 Foster Bridge Blvd Unit D
- 6451 Foster Bridge Blvd Unit E
- 6447 Foster Bridge Blvd Unit A
- 6447 Foster Bridge Blvd Unit B
- 6447 Foster Bridge Blvd Unit C
- 6447 Foster Bridge Blvd Unit D
- 6444 Gage Ave
- 6455 Foster Bridge Blvd Unit E
- 6455 Foster Bridge Blvd Unit F
- 6455 Foster Bridge Blvd Unit A
- 6455 Foster Bridge Blvd Unit B
- 6455 Foster Bridge Blvd Unit C
- 6455 Foster Bridge Blvd Unit D
- 6448 Gage Ave
- 6420 Foster Bridge Blvd
