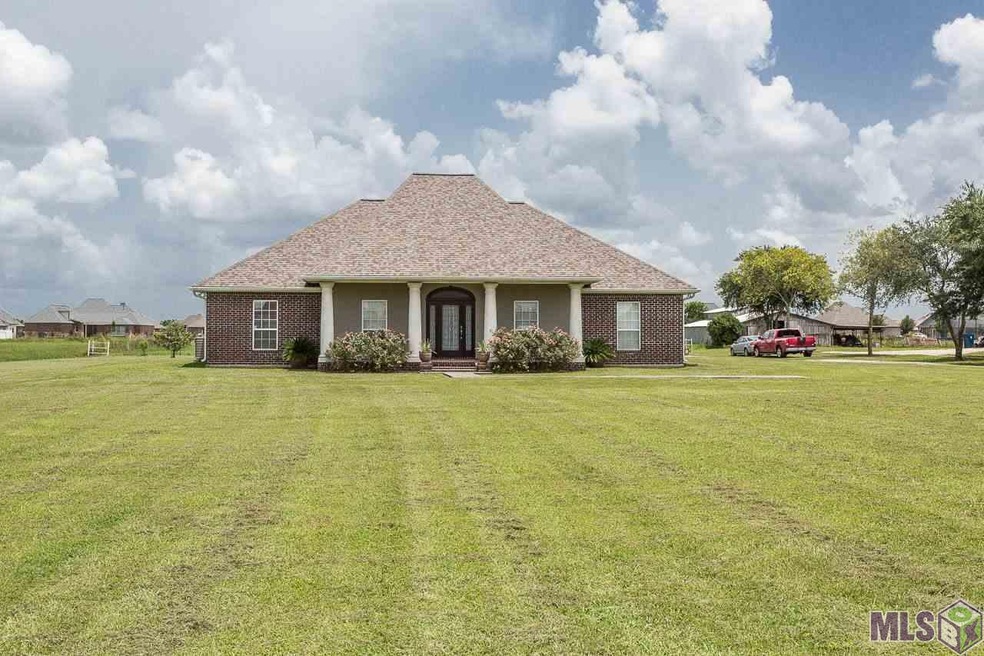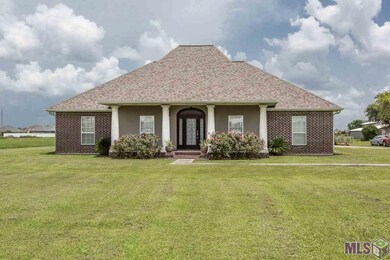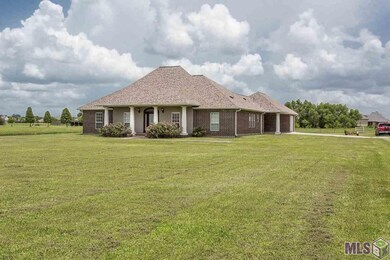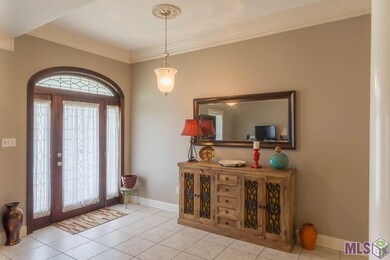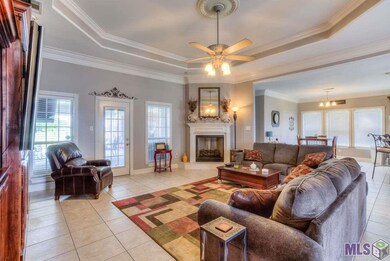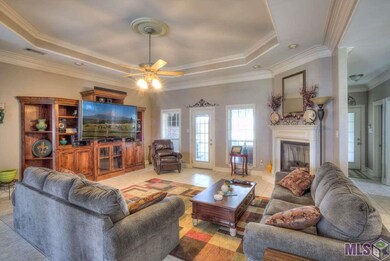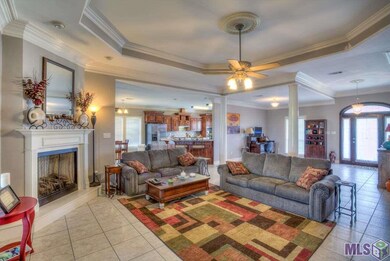
6430 Highway 44 Gonzales, LA 70737
Estimated Value: $483,000 - $524,786
Highlights
- Lake Front
- Barn
- Acadian Style Architecture
- Sorrento Primary School Rated A
- 3.6 Acre Lot
- Covered patio or porch
About This Home
As of August 2015Looking for the country life but near the city, or a place to put some horses? Look no more! This home is a custom home only 12 yrs old across from the pelican point development and subdivision. the property is almost 4 acres, with a Barn and Pond located at back of the property with trees along the pond. The home has over 2300 Living area, 3 bedrooms, 2.5 baths, with crown moulding throughout the entire home with all the common areas having triple crown. Window and Doors are all trimmed with custom moulding. All floors are ceramic tile as are the kitchen counters and backsplash in the kitchen which is equipped with all stainless applainces and custom cabinets. The living room has a fireplace along with a custom built entertainment center, and window treatments throughout the home. The master suite is complete with dual vanity sinks, corner garden tub, separate shower, and two large walk-in closets. The home sits on a post tension slab. The owner states that the walls are built with 2x6's and the entire exterior is decked with plywood for stability. The exterior columns are steel posts with hand finished stucco. The storage area under the garage carport is 12x23 with a metal roll up door. The back patio cover was extended out with a patio cover perfect for entertaining and looking over the area were you can keep the horses. The back of the property is fenced for horses, has a pond and barn with water & electricity (wired for 240 volt).The eaves and soffer are covered with vinyl siding and all exterior walls are brick and stucco for ease of maintenance. Roof is only one year new. This HOME is a must see and was built to last a lifetime!
Last Agent to Sell the Property
Realty Executives South Louisiana Group License #0995688156 Listed on: 06/25/2015

Home Details
Home Type
- Single Family
Est. Annual Taxes
- $3,466
Year Built
- Built in 2003
Lot Details
- 3.6 Acre Lot
- Lot Dimensions are 185 x 849 x 155 x 847
- Lake Front
Home Design
- Acadian Style Architecture
- Brick Exterior Construction
- Slab Foundation
- Stucco
Interior Spaces
- 2,311 Sq Ft Home
- 1-Story Property
- Built-in Bookshelves
- Tray Ceiling
- Ceiling height of 9 feet or more
- Ceiling Fan
- Fireplace
- Window Treatments
- Entrance Foyer
- Living Room
- Breakfast Room
- Formal Dining Room
- Ceramic Tile Flooring
- Attic Access Panel
Kitchen
- Built-In Oven
- Gas Cooktop
- Microwave
- Ice Maker
- Dishwasher
Bedrooms and Bathrooms
- 3 Bedrooms
Parking
- Garage
- Carport
- Rear-Facing Garage
Outdoor Features
- Covered patio or porch
- Shed
Utilities
- Central Heating and Cooling System
- Mechanical Septic System
- Cable TV Available
Additional Features
- Mineral Rights
- Barn
Community Details
- Shops
Ownership History
Purchase Details
Home Financials for this Owner
Home Financials are based on the most recent Mortgage that was taken out on this home.Similar Homes in Gonzales, LA
Home Values in the Area
Average Home Value in this Area
Purchase History
| Date | Buyer | Sale Price | Title Company |
|---|---|---|---|
| Joffrion Debra M | $520,000 | Cypress Title |
Mortgage History
| Date | Status | Borrower | Loan Amount |
|---|---|---|---|
| Open | Joffrion Debra M | $416,000 |
Property History
| Date | Event | Price | Change | Sq Ft Price |
|---|---|---|---|---|
| 08/14/2015 08/14/15 | Sold | -- | -- | -- |
| 07/11/2015 07/11/15 | Pending | -- | -- | -- |
| 06/25/2015 06/25/15 | For Sale | $394,900 | +21.5% | $171 / Sq Ft |
| 12/18/2012 12/18/12 | Sold | -- | -- | -- |
| 11/13/2012 11/13/12 | Pending | -- | -- | -- |
| 10/16/2012 10/16/12 | For Sale | $325,000 | -- | $141 / Sq Ft |
Tax History Compared to Growth
Tax History
| Year | Tax Paid | Tax Assessment Tax Assessment Total Assessment is a certain percentage of the fair market value that is determined by local assessors to be the total taxable value of land and additions on the property. | Land | Improvement |
|---|---|---|---|---|
| 2024 | $3,466 | $40,000 | $6,500 | $33,500 |
| 2023 | $3,479 | $40,000 | $6,500 | $33,500 |
| 2022 | $5,020 | $46,890 | $6,500 | $40,390 |
| 2021 | $2,771 | $25,890 | $6,500 | $19,390 |
| 2020 | $2,786 | $25,890 | $6,500 | $19,390 |
| 2019 | $2,798 | $25,860 | $6,500 | $19,360 |
| 2018 | $2,767 | $19,360 | $0 | $19,360 |
| 2017 | $2,767 | $19,360 | $0 | $19,360 |
| 2015 | $2,783 | $19,360 | $0 | $19,360 |
| 2014 | $2,781 | $25,860 | $6,500 | $19,360 |
Agents Affiliated with this Home
-
Mona Morales

Seller's Agent in 2015
Mona Morales
Realty Executives
(225) 333-9118
2 in this area
64 Total Sales
-
Juli Jenkins

Buyer's Agent in 2015
Juli Jenkins
Keller Williams Realty-First Choice
(225) 931-5867
3 in this area
1,996 Total Sales
-
Ricky O'Neal

Seller's Agent in 2012
Ricky O'Neal
eXp Realty
(225) 939-6686
75 Total Sales
-
Shari O'Neal

Seller Co-Listing Agent in 2012
Shari O'Neal
eXp Realty
2 in this area
27 Total Sales
-
Stephanie Junca

Buyer's Agent in 2012
Stephanie Junca
RE/MAX
(225) 252-8233
2 in this area
90 Total Sales
Map
Source: Greater Baton Rouge Association of REALTORS®
MLS Number: 2015008729
APN: 20003-384
- 6549 Clark Plantation Dr
- 6400 Patio Ct
- 6439 Patio Ct
- 6409 Patio Ct
- 6460 Patio Ct
- 40126 Pelican Point Pkwy
- 40016 Champion Tif E
- 6281 Pelican Crossing Dr
- 6302 Pelican Crossing Dr
- 40086 Champion Tif
- 40098 Champion Tif
- 40204 Pelican Point Pkwy
- 6336 Soaring Dr
- 6296 Tezcuco Ct
- 7019 Panama Canal Dr
- 7027 Panama Canal Dr
- 6210 Beau Douglas Ave
- 40113 Champion Tif
- 6302 Soaring Dr
- 6276 Tezcuco Ct
- 6430 Highway 44
- 6430 Louisiana 44
- 6412 Louisiana 44
- 6394 Highway 44
- 6468 Highway 44
- 6468 Louisiana 44
- 6508 Highway 44
- 6486 Highway 44
- 6376 Highway 44
- 6473 Louisiana 44
- 6539 Clark Plantation Dr
- 6559 Clark Plantation Dr
- 6432 Patio Ct
- 6428 Patio Ct
- 6422 Patio Ct
- 6436 Patio Ct
- 6418 Patio Ct
- 6412 Patio Ct
- 6569 Clark Plantation Dr
- 6440 Patio Ct
