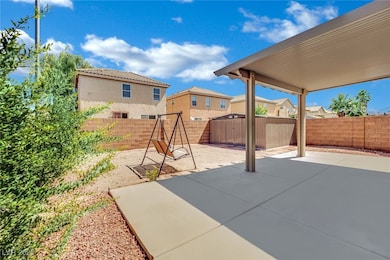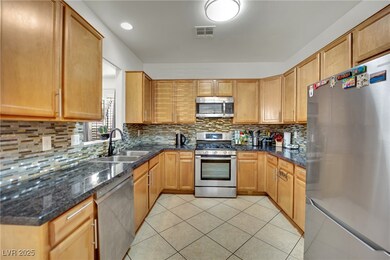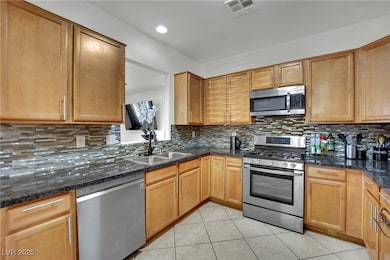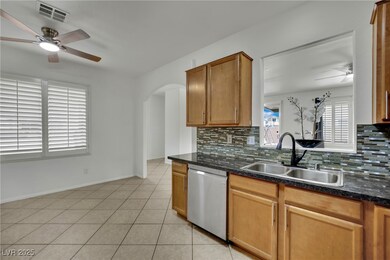6430 Jackrabbit Run Ave Las Vegas, NV 89122
Estimated payment $2,242/month
Highlights
- RV Access or Parking
- Corner Lot
- Plantation Shutters
- Gated Community
- Covered Patio or Porch
- 2 Car Attached Garage
About This Home
Listed below market price for a fast sale! CORNER LOT! This upgraded two-story home on a premium corner lot in a sought-after gated community offers North/South exposure and extra parking. The bright, open layout features custom window shutters, new ceiling fans, new faucets all around, and stylish laminate wood flooring upstairs and tile downstairs. The modern kitchen boasts granite countertops, upgraded fixtures, and a cozy dining nook that connects seamlessly to living spaces filled with natural light. Upstairs are spacious bedrooms, two with walk-in closets, plus a separate laundry room for convenience. The private backyard is low-maintenance with new pavers, covered patio, desert landscaping, and storage shed—ideal for relaxing or entertaining. Additional highlights include a two-car garage, possible RV parking, and an unbeatable location near top schools, shopping, dining, and freeway access. This move-in ready Las Vegas property blends style, functionality, and location.
Listing Agent
Signature Real Estate Group Brokerage Phone: (702) 665-0104 License #S.0192434 Listed on: 09/15/2025
Home Details
Home Type
- Single Family
Est. Annual Taxes
- $1,610
Year Built
- Built in 2005
Lot Details
- 4,356 Sq Ft Lot
- South Facing Home
- Back Yard Fenced
- Block Wall Fence
- Drip System Landscaping
- Corner Lot
HOA Fees
- $76 Monthly HOA Fees
Parking
- 2 Car Attached Garage
- Inside Entrance
- RV Access or Parking
Home Design
- Pitched Roof
- Tile Roof
Interior Spaces
- 1,816 Sq Ft Home
- 2-Story Property
- Ceiling Fan
- Double Pane Windows
- Plantation Shutters
Kitchen
- Gas Range
- Microwave
- Dishwasher
- Disposal
Flooring
- Carpet
- Tile
Bedrooms and Bathrooms
- 3 Bedrooms
Laundry
- Laundry Room
- Laundry on upper level
- Dryer
- Washer
Eco-Friendly Details
- Energy-Efficient Windows
- Sprinkler System
Outdoor Features
- Courtyard
- Covered Patio or Porch
Schools
- Cunnngham Elementary School
- Harney Kathleen & Tim Middle School
- Chaparral High School
Utilities
- Central Heating and Cooling System
- Heating System Uses Gas
- Underground Utilities
Community Details
Overview
- Association fees include management
- Sunridge Association, Phone Number (702) 515-2042
- Desert Inn Master Plan Parcel C Subdivision
- The community has rules related to covenants, conditions, and restrictions
Security
- Gated Community
Map
Home Values in the Area
Average Home Value in this Area
Tax History
| Year | Tax Paid | Tax Assessment Tax Assessment Total Assessment is a certain percentage of the fair market value that is determined by local assessors to be the total taxable value of land and additions on the property. | Land | Improvement |
|---|---|---|---|---|
| 2025 | $1,610 | $103,651 | $25,900 | $77,751 |
| 2024 | $1,491 | $103,651 | $25,900 | $77,751 |
| 2023 | $963 | $100,447 | $27,300 | $73,147 |
| 2022 | $1,381 | $90,277 | $23,450 | $66,827 |
| 2021 | $1,279 | $85,415 | $22,050 | $63,365 |
| 2020 | $1,185 | $83,690 | $21,000 | $62,690 |
| 2019 | $1,110 | $78,436 | $16,800 | $61,636 |
| 2018 | $1,027 | $69,372 | $15,050 | $54,322 |
| 2017 | $1,816 | $61,924 | $12,250 | $49,674 |
| 2016 | $963 | $53,038 | $10,150 | $42,888 |
| 2015 | $960 | $40,531 | $7,350 | $33,181 |
| 2014 | $1,184 | $30,825 | $5,250 | $25,575 |
Property History
| Date | Event | Price | List to Sale | Price per Sq Ft | Prior Sale |
|---|---|---|---|---|---|
| 09/25/2025 09/25/25 | Price Changed | $386,000 | -1.0% | $213 / Sq Ft | |
| 09/15/2025 09/15/25 | For Sale | $390,000 | +1.3% | $215 / Sq Ft | |
| 03/21/2025 03/21/25 | Sold | $385,000 | 0.0% | $212 / Sq Ft | View Prior Sale |
| 02/28/2025 02/28/25 | Pending | -- | -- | -- | |
| 02/21/2025 02/21/25 | For Sale | $385,000 | +55.9% | $212 / Sq Ft | |
| 05/29/2018 05/29/18 | Sold | $247,000 | -1.2% | $136 / Sq Ft | View Prior Sale |
| 04/29/2018 04/29/18 | Pending | -- | -- | -- | |
| 04/19/2018 04/19/18 | For Sale | $250,000 | -- | $138 / Sq Ft |
Purchase History
| Date | Type | Sale Price | Title Company |
|---|---|---|---|
| Bargain Sale Deed | $385,000 | Fidelity National Title | |
| Bargain Sale Deed | -- | Fidelity National Title | |
| Interfamily Deed Transfer | -- | Os National Las Vegas | |
| Bargain Sale Deed | $247,000 | Os National Las Vegas | |
| Bargain Sale Deed | $225,700 | Os National Las Vegas | |
| Bargain Sale Deed | $115,000 | Chicago Title Las Vegas | |
| Trustee Deed | $77,600 | Chicago Title Las Vegas | |
| Bargain Sale Deed | $305,127 | Stewart Title Of Nevada |
Mortgage History
| Date | Status | Loan Amount | Loan Type |
|---|---|---|---|
| Open | $288,750 | New Conventional | |
| Previous Owner | $229,650 | New Conventional | |
| Previous Owner | $3,000,000 | Commercial | |
| Previous Owner | $112,084 | FHA | |
| Previous Owner | $213,589 | Unknown |
Source: Las Vegas REALTORS®
MLS Number: 2717554
APN: 161-15-712-172
- 6430 Hamilton Grove Ave
- 6436 Swift Fox Ct
- 3844 Kit Fox St
- 3608 Tundra Swan St
- 6290 Rock Dove Ave
- 3883 Winter Whitetail St
- 3895 Squirrel St
- 6361 Enchanted Creek Place
- 6542 Escatawpa Bay Ct
- 3429 Glacial Lake St
- 6228 Wood Stork Ave
- 6549 Slate Springs Ct
- 4039 Meadow Foxtail Dr
- 3329 Glacial Lake St
- 4056 Blue Wildrye St
- 6174 Quintillion Ave
- 4085 Oliver Sagebrush Dr
- 3357 Sheep Canyon St
- 6097 Falconer Ave
- 6096 Saddle Horse Ave
- 3564 Chelsea Grove St
- 3722 Tundra Swan St
- 3608 Tundra Swan St
- 3474 Gloucester Gate St
- 3912 Stormy Weather Ln
- 3534 Tundra Swan St
- 6167 Saddle Horse Ave
- 6155 Saddle Horse Ave
- 4072 Blue Wildrye St
- 6409 Wild Chive Ave
- 5959 Saddle Horse Ave
- 6092 Fox Creek Ave
- 6561 Duck Hill Springs Dr
- 3591 Driving Range St
- 3352 Hackney Horse Ct
- 3047 Errol Flynn St Unit 101
- 6540 Charlie Chaplin Ave Unit 103
- 3706 Greenfield Lakes St
- 3388 Old Course St Unit 6
- 6434 Burns Allen Ave Unit 101







