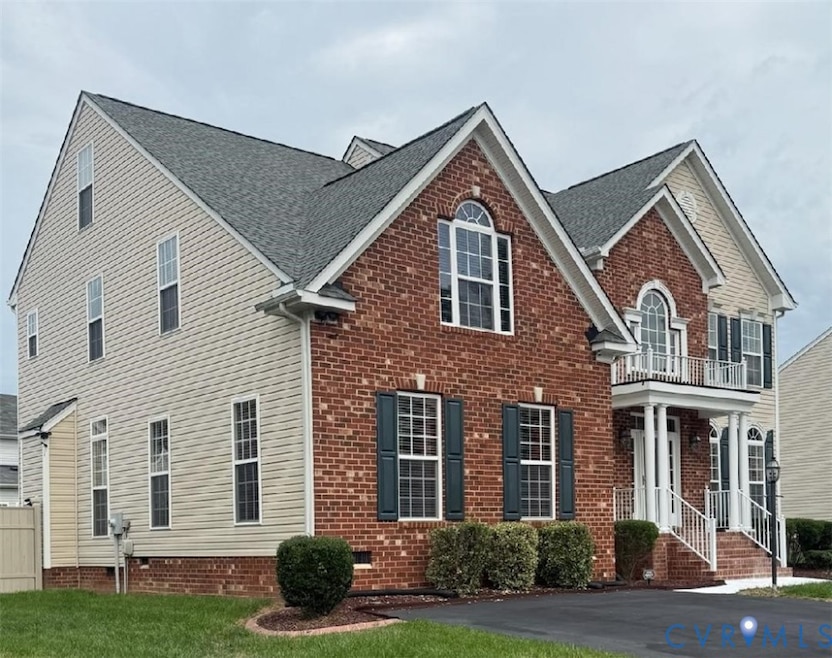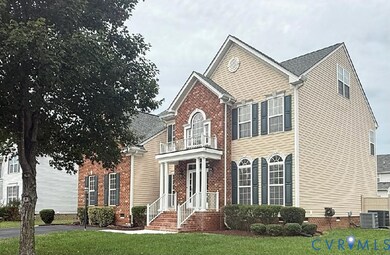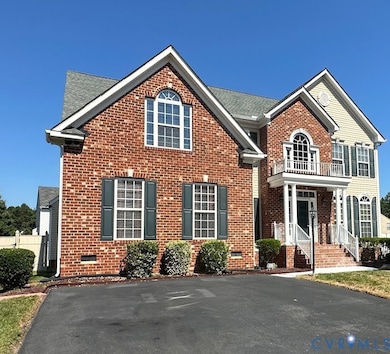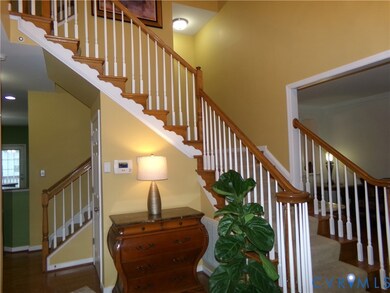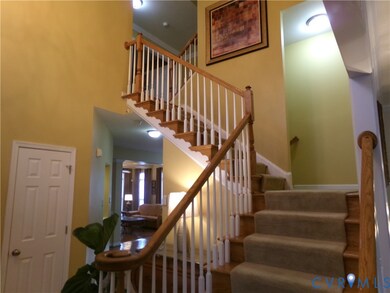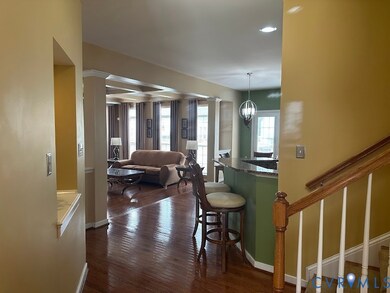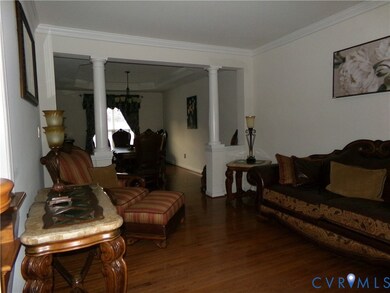6430 Kings Crest Ct Chesterfield, VA 23832
Estimated payment $3,297/month
Highlights
- Deck
- Wood Flooring
- Hydromassage or Jetted Bathtub
- Transitional Architecture
- Main Floor Bedroom
- High Ceiling
About This Home
Welcome to this beautiful well maintained 3-Story home that has lots of upgraded features. Interior is 4,101 sq. ft. 5-bedrooms with wood floors throughout the first floor. The foyer has a high ceiling with chandler, tinted windows, double oak staircase, half bath, and two coat closets. Living Room with 9 foot ceilings, crown molding, columns that separate the formal dining room with two piece crown molding, trey ceiling and unique lighting. The large eat-in kitchen features granite counters, recessed lighting, island, breakfast bar, plenty of cabinet space, stove, built-in microwave, refrigerator, pantry and French doors access rear deck. The bright family room is open for entertaining with coffered ceiling, ceiling fan, gas fireplace, ceiling to floor windows, and television mounted on the wall. Additional room with double closet, ceiling fan can be used as guest bedroom, recreation/play room or office. The second floor primary suite features a sitting room with ceiling fan, tinted windows, two walk-in closets, a garden tub with jacuzzi, shower, private toilet, double sink vanities, and ceramic floors. There are 3 other bedrooms with ceiling fans, double closets and a full bathroom in the hallway. Laundry room with storage shelves, washer and dryer hookups. Third floor has additional room space that was used as an exercise room, storage closet, 5th bedroom with walk-in closet and full bath. All window treatment and custom blinds convey. Exterior features brick front, brick entry with columns and vinyl siding. two year old roof, two zone hv/ac system lower unit was replaced in 2024, Landscaped yard, irrigation system front sides and rear, paved driveway, vinyl fence around rear yard, 14' X 16' deck, 10' X 14' storage shed with matching vinyl. Must see to appreciate. This property is conveniently located near Chesterfield Government Center, new walking trails, historical sites, state parks, places of worship, shops, restaurants, schools, and 30 minutes from Downtown Richmond.
Home Details
Home Type
- Single Family
Est. Annual Taxes
- $4,528
Year Built
- Built in 2008
Lot Details
- 9,278 Sq Ft Lot
- Back Yard Fenced
- Landscaped
- Level Lot
- Sprinkler System
- Zoning described as R9
HOA Fees
- $10 Monthly HOA Fees
Home Design
- Transitional Architecture
- Brick Exterior Construction
- Fire Rated Drywall
- Frame Construction
- Composition Roof
- Vinyl Siding
Interior Spaces
- 4,102 Sq Ft Home
- 2-Story Property
- Crown Molding
- Tray Ceiling
- High Ceiling
- Ceiling Fan
- Recessed Lighting
- Gas Fireplace
- Thermal Windows
- Window Treatments
- French Doors
- Insulated Doors
- Formal Dining Room
- Crawl Space
Kitchen
- Eat-In Kitchen
- Electric Cooktop
- Microwave
- Dishwasher
- Kitchen Island
- Granite Countertops
- Disposal
Flooring
- Wood
- Laminate
- Tile
Bedrooms and Bathrooms
- 5 Bedrooms
- Main Floor Bedroom
- En-Suite Primary Bedroom
- Walk-In Closet
- Double Vanity
- Hydromassage or Jetted Bathtub
- Garden Bath
Laundry
- Laundry Room
- Washer and Dryer Hookup
Home Security
- Home Security System
- Fire and Smoke Detector
Parking
- Oversized Parking
- Driveway
- Paved Parking
- On-Street Parking
Outdoor Features
- Deck
- Exterior Lighting
- Shed
- Front Porch
Schools
- Hening Elementary School
- Manchester Middle School
- Meadowbrook High School
Utilities
- Zoned Heating and Cooling
- Heat Pump System
- Water Heater
- Cable TV Available
Listing and Financial Details
- Exclusions: Pictures in Living Room, Mirror in Dining room, Pictures in third floor bedroom
- Tax Lot 12
- Assessor Parcel Number 768-68-07-08-600-000
Community Details
Overview
- Kings Grove Subdivision
Recreation
- Park
Map
Home Values in the Area
Average Home Value in this Area
Tax History
| Year | Tax Paid | Tax Assessment Tax Assessment Total Assessment is a certain percentage of the fair market value that is determined by local assessors to be the total taxable value of land and additions on the property. | Land | Improvement |
|---|---|---|---|---|
| 2025 | $4,628 | $517,200 | $67,000 | $450,200 |
| 2024 | $4,628 | $503,100 | $62,000 | $441,100 |
| 2023 | $4,229 | $464,700 | $60,000 | $404,700 |
| 2022 | $3,881 | $421,900 | $58,000 | $363,900 |
| 2021 | $3,667 | $379,000 | $57,000 | $322,000 |
| 2020 | $3,468 | $358,200 | $55,000 | $303,200 |
| 2019 | $3,204 | $337,300 | $55,000 | $282,300 |
| 2018 | $3,113 | $327,200 | $50,000 | $277,200 |
| 2017 | $3,068 | $314,400 | $50,000 | $264,400 |
| 2016 | $2,997 | $312,200 | $50,000 | $262,200 |
| 2015 | $3,022 | $312,200 | $50,000 | $262,200 |
| 2014 | $2,954 | $305,100 | $50,000 | $255,100 |
Property History
| Date | Event | Price | List to Sale | Price per Sq Ft |
|---|---|---|---|---|
| 12/03/2025 12/03/25 | Price Changed | $555,000 | 0.0% | $135 / Sq Ft |
| 12/03/2025 12/03/25 | For Sale | $555,000 | -1.8% | $135 / Sq Ft |
| 11/12/2025 11/12/25 | Pending | -- | -- | -- |
| 10/13/2025 10/13/25 | Price Changed | $565,000 | -2.6% | $138 / Sq Ft |
| 09/05/2025 09/05/25 | For Sale | $580,000 | -- | $141 / Sq Ft |
Purchase History
| Date | Type | Sale Price | Title Company |
|---|---|---|---|
| Warranty Deed | $425,093 | -- |
Mortgage History
| Date | Status | Loan Amount | Loan Type |
|---|---|---|---|
| Open | $340,074 | New Conventional |
Source: Central Virginia Regional MLS
MLS Number: 2524695
APN: 768-68-07-08-600-000
- 5902 Regal Crest Terrace
- 5900 Kings Crest Dr
- 6373 Amasis Ct
- 7125 Lake Caroline Dr
- 5860 Heathers Crossing Dr
- 6308 Jackline Run
- 5884 Heathers Crossing Dr
- 6419 Belay Dr
- 6407 Belay Dr
- 6248 Jackline Run
- 6309 Belay Dr
- 6303 Belay Dr
- 6291 Belay Dr
- 6279 Belay Dr
- 6230 Jackline Run
- 6501 Topsail Point
- 6507 Topsail Point
- 6519 Topsail Point
- 6513 Topsail Point
- 6206 Jackline Run
- 6050 Hendry Ave
- 6500 Caymus Way
- 6401 Scots Pine Run
- 5607 Jessup Station Place
- 7117 Leire Ln
- 5500 Vinings Dr
- 5001 Ridgedale Pkwy
- 6932 Leire Ln
- 3911 Breezy Ct
- 4800 Burnt Oak Dr
- 4037 Lamplighter Dr
- 7660 van Hoy Dr
- 6300 Pewter Ave
- 4314 Kingsland Rd
- 3501 Meadowdale Blvd
- 2208 Mandalay Dr
- 4317 Laurel Oak Rd
- 9401 Fenestra Cir
- 6417 Statute St
- 3238 Broad Rock Blvd
