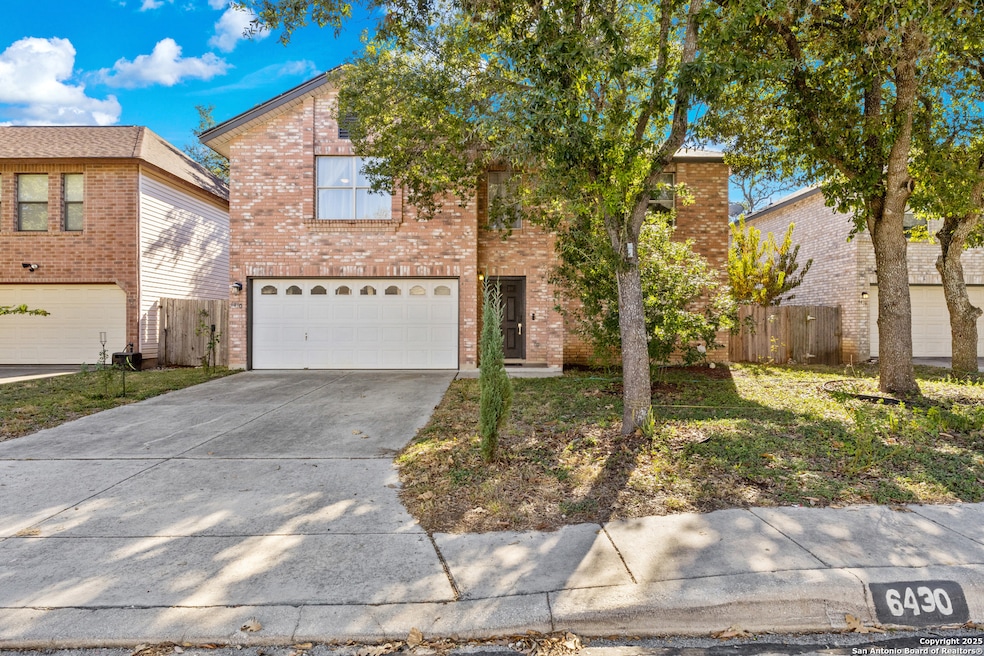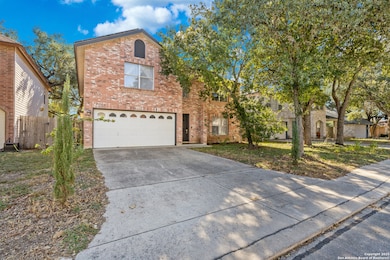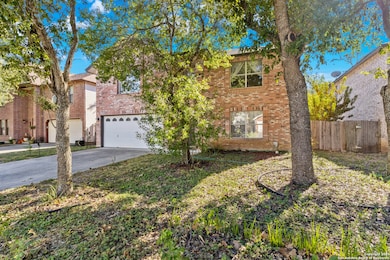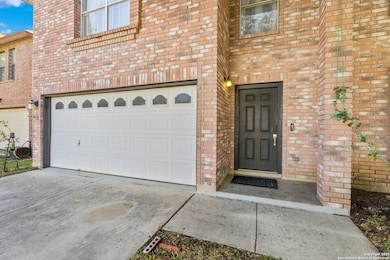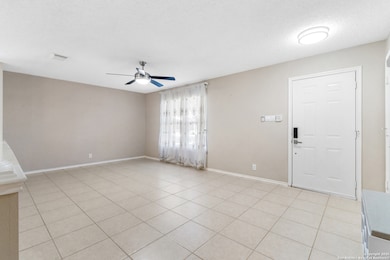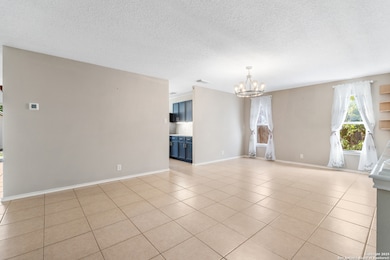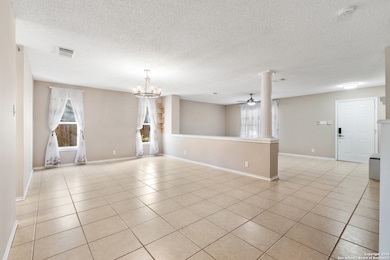6430 Maverick Trail Dr San Antonio, TX 78240
Eckhert Crossing NeighborhoodHighlights
- Mature Trees
- Three Living Areas
- Walk-In Pantry
- Solid Surface Countertops
- Covered Patio or Porch
- Separate Outdoor Workshop
About This Home
This energy-efficient home features a powerful 12 KW solar system, offering significant savings on monthly utility costs. Located just minutes from the Medical Center, USAA, and major highways, this spacious two-story rental offers an open floor plan with abundant natural light and generous living and dining spaces. The kitchen includes granite countertops, dark cabinetry, stainless steel appliances, and a central island perfect for meal prep and entertaining. Upstairs you'll find oversized bedrooms, a versatile loft, and a private primary suite with a walk-in closet and en-suite bath featuring a double vanity and walk-in shower. The backyard is a true retreat with a covered patio, mature trees, a detached shed for extra storage, and even a greenhouse for gardening enthusiasts. This home blends comfort, functionality, and eco-conscious living in a prime location-don't miss the chance to make it yours.
Home Details
Home Type
- Single Family
Est. Annual Taxes
- $9,327
Year Built
- Built in 1995
Lot Details
- 7,701 Sq Ft Lot
- Fenced
- Mature Trees
Home Design
- Brick Exterior Construction
- Slab Foundation
- Composition Roof
- Masonry
Interior Spaces
- 3,288 Sq Ft Home
- 2-Story Property
- Ceiling Fan
- Double Pane Windows
- Window Treatments
- Three Living Areas
Kitchen
- Walk-In Pantry
- Self-Cleaning Oven
- Stove
- Cooktop
- Microwave
- Dishwasher
- Solid Surface Countertops
Flooring
- Carpet
- Ceramic Tile
Bedrooms and Bathrooms
- 3 Bedrooms
- Walk-In Closet
Laundry
- Laundry on main level
- Laundry in Kitchen
- Dryer
- Washer
Home Security
- Carbon Monoxide Detectors
- Fire and Smoke Detector
Parking
- 2 Car Attached Garage
- Garage Door Opener
Eco-Friendly Details
- ENERGY STAR Qualified Equipment
Outdoor Features
- Covered Patio or Porch
- Separate Outdoor Workshop
- Outdoor Storage
Schools
- Rhodes Elementary And Middle School
- Marshall High School
Utilities
- Central Heating and Cooling System
- Programmable Thermostat
- High-Efficiency Water Heater
- Water Softener is Owned
Community Details
- Eckhert Crossing Subdivision
Listing and Financial Details
- Assessor Parcel Number 189590020270
- Seller Concessions Not Offered
Map
Source: San Antonio Board of REALTORS®
MLS Number: 1921317
APN: 18959-002-0270
- 8310 Border Ridge Dr
- 6326 Maverick Trail Dr
- 10036 Forelock St
- 10040 Forelock St
- 10030 Forelock St
- 10020 Forelock St
- 6226 Cherrywest Cir
- 6222 Cherrywest Cir
- 6419 Balky St
- 8511 Echo Creek Ln
- 7507 Forelock St
- 6160 Eckhert Rd Unit 204
- 6160 Eckhert Rd Unit 108
- 6160 Eckhert Rd Unit 103
- 6160 Eckhert Rd Unit 303
- 6160 Eckhert Rd Unit 903
- 6160 Eckhert Rd Unit 1202
- 6160 Eckhert Rd Unit 1716
- 6160 Eckhert Rd Unit 305
- 8103 Heritage Park Dr
- 6359 Mustang Point Dr
- 6246 Cypress Cir
- 6418 Eckhert Rd
- 6206 Cypress Cir
- 7918 Cypress Crown
- 7801 Richard Frank Way Unit 4
- 7838 Huebner Rd
- 7809 Richard Frank Way
- 8100 Huebner Rd
- 8548 Echo Creek Ln
- 8419 Echo Creek Ln Unit II
- 6160 Eckhert Rd Unit 101
- 6160 Eckhert Rd Unit 1005
- 6160 Eckhert Rd Unit 103
- 6160 Eckhert Rd Unit 1402
- 6160 Eckhert Rd Unit 1726
- 6160 Eckhert Rd Unit 107
- 6160 Eckhert Rd Unit 1734
- 6160 Eckhert Rd Unit 1202
- 6160 Eckhert Rd Unit 1406
