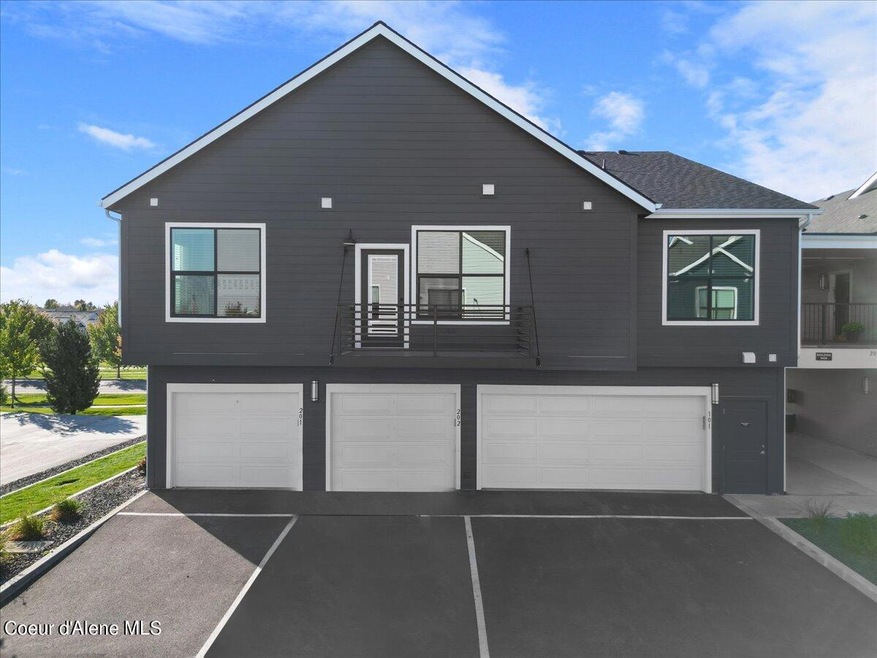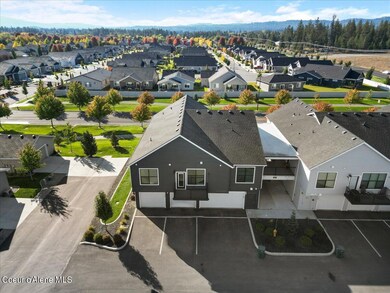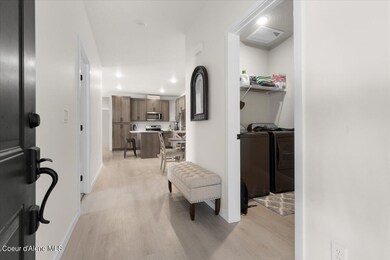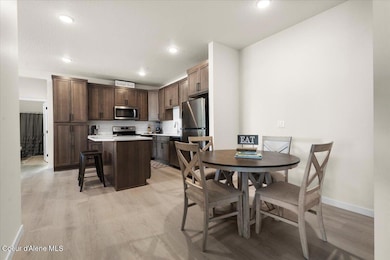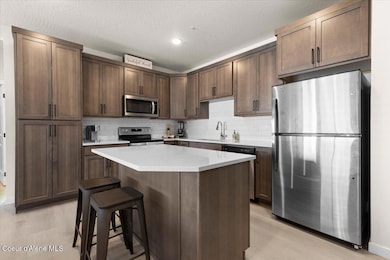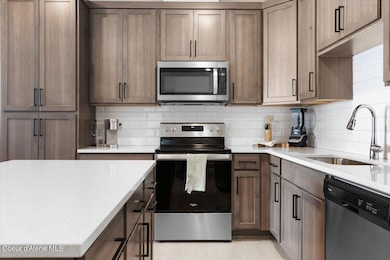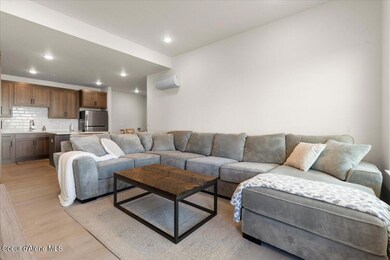
6430 N Atlas Rd Unit 202 Coeur D'Alene, ID 83815
Ramsey-Woodland NeighborhoodEstimated Value: $390,432 - $421,000
Highlights
- Primary Bedroom Suite
- Deck
- Attached Garage
- Mountain View
- Lawn
- Open Space
About This Home
As of February 2025Nestled within the CDA Place Community, Hanley Lofts presents an intimate condominium enclave designed for low-maintenance living. These condos boast open floor plans, abundant natural light, and sophisticated finishes. This particular unit, located on the second floor, features three bedrooms, two bathrooms, and a detached one-car garage. HOA covers W/S/T, ground maintenance and snow removal. Coeur d'Alene Place, renowned for its commitment to neighborhood integrity, surrounds you with thousands of trees, expansive parks, and interconnected walkways leading to the KROC Community Center and downtown Coeur d'Alene. The highly sought-after CDA Place Community ensures a short commute to multiple elementary schools, Woodland Middle School, and Lake City High School. Experience the epitome of convenience and community at Hanley Lofts.
Property Details
Home Type
- Condominium
Est. Annual Taxes
- $311
Year Built
- Built in 2021
Lot Details
- Open Space
- 1 Common Wall
- Landscaped
- Open Lot
- Lawn
Parking
- Attached Garage
Property Views
- Mountain
- Territorial
Home Design
- 1,289 Sq Ft Home
- Concrete Foundation
- Slab Foundation
- Frame Construction
- Shingle Roof
- Composition Roof
Kitchen
- Electric Oven or Range
- Microwave
- Dishwasher
- Kitchen Island
- Disposal
Flooring
- Carpet
- Luxury Vinyl Plank Tile
Bedrooms and Bathrooms
- 3 Bedrooms
- Primary Bedroom Suite
- 2 Bathrooms
Laundry
- Washer and Electric Dryer Hookup
Outdoor Features
- Deck
- Exterior Lighting
- Rain Gutters
Utilities
- Mini Split Air Conditioners
- Ductless Heating Or Cooling System
- Mini Split Heat Pump
- Electric Water Heater
- High Speed Internet
- Internet Available
- Cable TV Available
Community Details
- Property has a Home Owners Association
- Association fees include sewer, trash, water
- Hanley Lofts Condo Association
- Cd'a Place/Bolivar/Sorbonne Subdivision
Listing and Financial Details
- Assessor Parcel Number CL7280012020
Ownership History
Purchase Details
Home Financials for this Owner
Home Financials are based on the most recent Mortgage that was taken out on this home.Purchase Details
Home Financials for this Owner
Home Financials are based on the most recent Mortgage that was taken out on this home.Similar Homes in the area
Home Values in the Area
Average Home Value in this Area
Purchase History
| Date | Buyer | Sale Price | Title Company |
|---|---|---|---|
| Chavez Shana L | -- | Nextitle | |
| Hugh Rodney | -- | None Listed On Document |
Mortgage History
| Date | Status | Borrower | Loan Amount |
|---|---|---|---|
| Open | Chavez Shana L | $387,030 |
Property History
| Date | Event | Price | Change | Sq Ft Price |
|---|---|---|---|---|
| 02/21/2025 02/21/25 | Sold | -- | -- | -- |
| 12/21/2024 12/21/24 | Pending | -- | -- | -- |
| 10/16/2024 10/16/24 | For Sale | $399,000 | +10.8% | $310 / Sq Ft |
| 03/03/2023 03/03/23 | Sold | -- | -- | -- |
| 01/06/2023 01/06/23 | Pending | -- | -- | -- |
| 11/03/2022 11/03/22 | For Sale | $360,000 | -- | $279 / Sq Ft |
Tax History Compared to Growth
Tax History
| Year | Tax Paid | Tax Assessment Tax Assessment Total Assessment is a certain percentage of the fair market value that is determined by local assessors to be the total taxable value of land and additions on the property. | Land | Improvement |
|---|---|---|---|---|
| 2024 | $1,825 | $350,563 | $60,000 | $290,563 |
| 2023 | $1,826 | $411,230 | $60,000 | $351,230 |
| 2022 | $0 | $0 | $0 | $0 |
Agents Affiliated with this Home
-
David Faller

Seller's Agent in 2025
David Faller
The Experience Northwest
(760) 861-8631
8 in this area
123 Total Sales
-
Cody Spencer

Buyer's Agent in 2025
Cody Spencer
EXP Realty
(208) 818-3269
13 in this area
121 Total Sales
-
Ian Swanstrom

Seller's Agent in 2023
Ian Swanstrom
Coldwell Banker Schneidmiller Realty
(208) 930-5654
248 in this area
536 Total Sales
-
Stacey Leech

Buyer's Agent in 2023
Stacey Leech
Coldwell Banker Schneidmiller Realty
(208) 818-2928
19 in this area
136 Total Sales
Map
Source: Coeur d'Alene Multiple Listing Service
MLS Number: 24-10000
APN: CL7280012020
- 3137 W Pascal Dr
- 6658 N Cornwall St
- 3484 W Calzado Dr
- 2645 W Bolivar Ave
- 6920 N Epervier Ln
- 6923 N Cornwall St
- 2867 W Tours Dr
- 2998 W Versailles Dr
- 7068 N Epervier Ln
- 6845 Baudelaire Dr
- 6540 N Harlans Hawk Ln
- 3678 W Sharpshin Dr
- 2790 W Versailles Dr
- 7028 N Madellaine Dr
- 7151 Baudelaire
- 7350 N Breaux Dr
- 2799 W Rimbaud Ave
- 7374 N Breaux
- 7365 N Breaux
- 7279 N Grafton St
- 6430 N Atlas Rd Unit 206
- 6430 N Atlas Rd Unit 207
- 6430 N Atlas Rd Unit 205
- 6430 N Atlas Rd Unit 104
- 6430 N Atlas Rd Unit 203
- 6430 N Atlas Rd Unit 201
- 6430 N Atlas Rd Unit 101
- 6430 N Atlas Rd Unit 103
- 6430 N Atlas Rd Unit 102
- 6480 N Atlas Rd Unit 104
- 6480 N Atlas Rd Unit 101
- 6480 N Atlas Rd Unit 202
- 6480 N Atlas Rd Unit 102
- 6480 N Atlas Rd Unit 204
- 6480 N Atlas Rd Unit 201
- 6480 N Atlas Rd Unit 203
- 6480 N Atlas Rd Unit 207
- 6480 N Atlas Rd Unit 205
- 6480 N Atlas Rd Unit 206
- 6480 N Atlas Rd Unit 103
