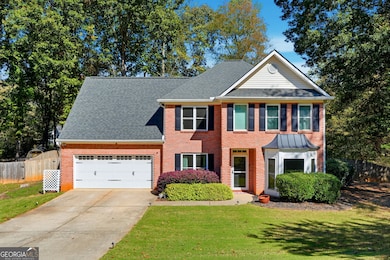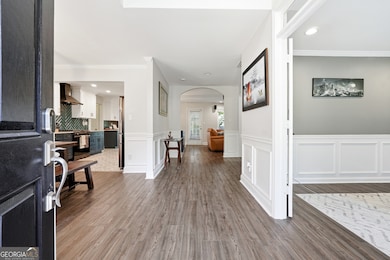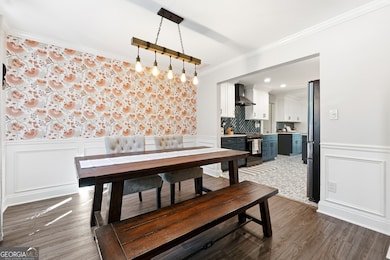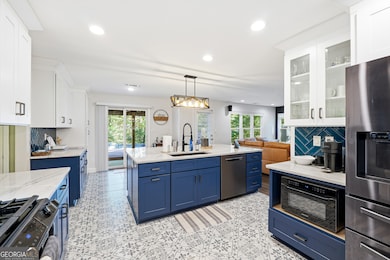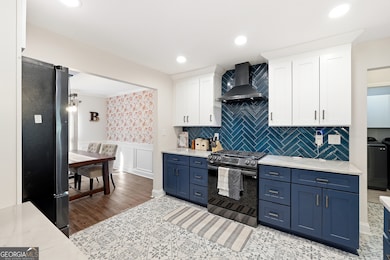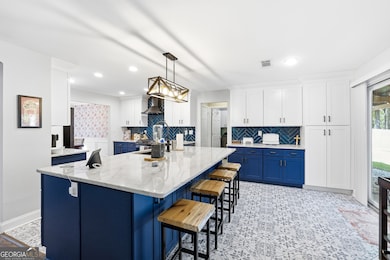6430 N Glen Dr Cumming, GA 30028
Estimated payment $3,037/month
Highlights
- Contemporary Architecture
- Community Pool
- Home Office
- Poole's Mill Elementary School Rated A
- Tennis Courts
- Formal Dining Room
About This Home
Hurry to see this tastefully renovated 4 bed 2.5 bath home in the desired Glenbrooke Community. This Home features a brick front exterior with beautiful landscaping, a large two car garage with EV Charger installed, Smart Light switches throughout, a recently replaced roof, water heater, and Hvac . Inside you are welcomed by an inviting foyer with a spacious dining room and large office with French doors and new flooring throughout. Next, we move to the renovated and modernized kitchen that features a large island with quartz countertops, new tile, as well as new appliances, that remain. The living room is comfortable with a fireplace, mantle, and plenty of light. Upstairs we find a massive master suite with sitting area and a wonder bathroom that has a new large tile shower. Upstairs are 3 additional bedrooms and a full bathroom. The fenced in private backyard features a gazebo, new brick outdoor fireplace, a huge deck for all of your entertainment needs, and an outbuilding. This home is turn-key and needs nothing! Don't miss it.
Home Details
Home Type
- Single Family
Est. Annual Taxes
- $4,345
Year Built
- Built in 1997
Lot Details
- 0.49 Acre Lot
- Back Yard Fenced
- Grass Covered Lot
HOA Fees
- $35 Monthly HOA Fees
Parking
- 2 Car Garage
Home Design
- Contemporary Architecture
- Brick Exterior Construction
- Slab Foundation
- Composition Roof
- Vinyl Siding
Interior Spaces
- 2,370 Sq Ft Home
- 2-Story Property
- Fireplace With Gas Starter
- Double Pane Windows
- Living Room with Fireplace
- Formal Dining Room
- Home Office
Kitchen
- Breakfast Bar
- Microwave
- Dishwasher
- Kitchen Island
Flooring
- Tile
- Vinyl
Bedrooms and Bathrooms
- 4 Bedrooms
- Walk-In Closet
Laundry
- Laundry Room
- Dryer
- Washer
Outdoor Features
- Patio
- Outbuilding
Schools
- Poole's Mill Elementary School
- Liberty Middle School
- West Forsyth High School
Utilities
- Central Heating and Cooling System
- Underground Utilities
- 220 Volts
- Gas Water Heater
- Septic Tank
- High Speed Internet
- Phone Available
- Cable TV Available
Community Details
Overview
- Association fees include facilities fee, swimming, tennis
- Glenbrooke Subdivision
- Electric Vehicle Charging Station
Recreation
- Tennis Courts
- Community Playground
- Community Pool
Map
Home Values in the Area
Average Home Value in this Area
Tax History
| Year | Tax Paid | Tax Assessment Tax Assessment Total Assessment is a certain percentage of the fair market value that is determined by local assessors to be the total taxable value of land and additions on the property. | Land | Improvement |
|---|---|---|---|---|
| 2025 | $4,345 | $177,360 | $48,000 | $129,360 |
| 2024 | $4,345 | $177,192 | $46,000 | $131,192 |
| 2023 | $3,986 | $161,936 | $40,000 | $121,936 |
| 2022 | $3,489 | $104,904 | $22,000 | $82,904 |
| 2021 | $2,897 | $104,904 | $22,000 | $82,904 |
| 2020 | $2,775 | $100,488 | $22,000 | $78,488 |
| 2019 | $2,649 | $95,792 | $18,000 | $77,792 |
| 2018 | $2,456 | $88,812 | $18,000 | $70,812 |
| 2017 | $2,311 | $83,272 | $18,000 | $65,272 |
| 2016 | $2,038 | $73,432 | $14,000 | $59,432 |
| 2015 | $2,042 | $73,432 | $14,000 | $59,432 |
| 2014 | $1,757 | $66,372 | $0 | $0 |
Property History
| Date | Event | Price | List to Sale | Price per Sq Ft | Prior Sale |
|---|---|---|---|---|---|
| 10/15/2025 10/15/25 | For Sale | $499,999 | +4.2% | $211 / Sq Ft | |
| 09/11/2023 09/11/23 | Sold | $480,000 | 0.0% | $203 / Sq Ft | View Prior Sale |
| 08/18/2023 08/18/23 | For Sale | $480,000 | 0.0% | $203 / Sq Ft | |
| 08/17/2023 08/17/23 | Pending | -- | -- | -- | |
| 08/14/2023 08/14/23 | Pending | -- | -- | -- | |
| 08/04/2023 08/04/23 | For Sale | $480,000 | +100.0% | $203 / Sq Ft | |
| 02/15/2018 02/15/18 | Sold | $240,000 | -4.0% | $99 / Sq Ft | View Prior Sale |
| 01/16/2018 01/16/18 | Pending | -- | -- | -- | |
| 01/11/2018 01/11/18 | For Sale | $250,000 | -- | $103 / Sq Ft |
Purchase History
| Date | Type | Sale Price | Title Company |
|---|---|---|---|
| Warranty Deed | $240,000 | -- | |
| Deed | $167,500 | -- | |
| Deed | $147,000 | -- |
Mortgage History
| Date | Status | Loan Amount | Loan Type |
|---|---|---|---|
| Open | $230,000 | VA | |
| Previous Owner | $164,912 | FHA | |
| Previous Owner | $142,750 | New Conventional |
Source: Georgia MLS
MLS Number: 10625197
APN: 007-091
- 6325 N Glen Dr
- 6209 Heardsville Rd
- 6219 Heardsville Rd
- 6030 Bridle Dr Unit 2
- 4775 Sewell Rd
- 5615 Trotters Ct
- 0 Bridle Dr Unit 7614213
- 6295 Bridle Dr
- 4835 Gadwall Way
- 4840 Gadwall Way
- 0000 Franklin Goldmine Rd
- 6960 Worley Rd
- 5614 Franklin Goldmine Rd
- 0 Frix Rd Unit 7467516
- 6896 Heardsville Rd
- 7330 Frix Rd
- 5254 Franklin Goldmine Rd
- 0 Sewell Rd Unit 10638189
- 0 Sewell Rd Unit 7636161
- 0 Sewell Rd Unit 7674598
- 6825 Wells Ct
- 7040 Ansley Park Way
- 4610 Sandy Creek Dr
- 8335 Hurakan Creek Crossing
- 7475 Easton Valley Ln
- 5060 Hudson Vly Dr
- 4105 Vista Pointe Dr
- 4060 Yellow Creek Trail
- 5125 Coppage Ct
- 7740 Easton Valley Ln
- 5140 Carol Way
- 1393 Edwards Mill Rd
- 4790 Bellehurst Ln
- 4795 Bellehurst Ln
- 4870 Odum View Ln
- 7950 Welch Mill
- 3290 Summerpoint Crossing
- 4735 Watkins Way
- 4420 Elmhurst Ln
- 7945 Garnet Trace

