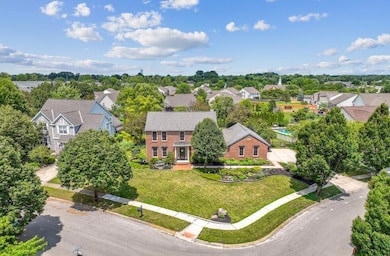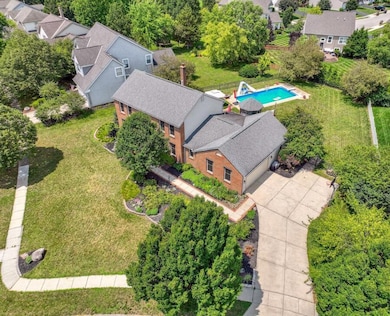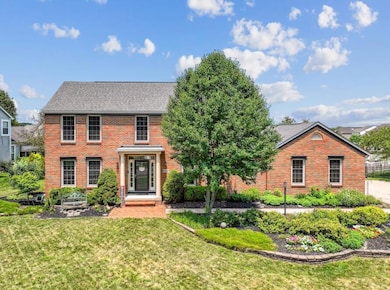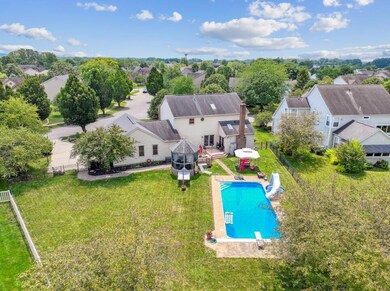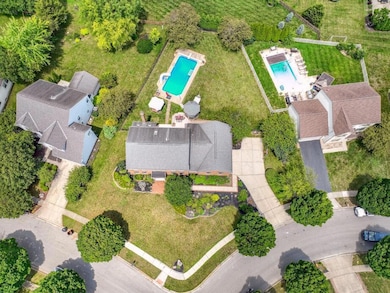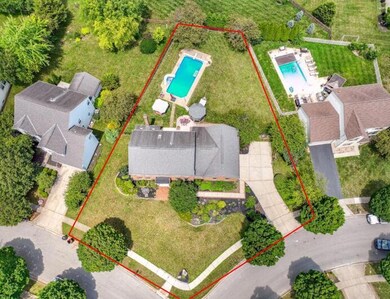6430 Rossmore Ln Canal Winchester, OH 43110
Estimated payment $3,684/month
Highlights
- Golf Club
- Deck
- Whirlpool Bathtub
- In Ground Pool
- Traditional Architecture
- Screened Porch
About This Home
This 4 BR home (w/5th bedroom on first floor) truly has it all! Situated on one of the largest lots in the neighborhood, the fenced backyard is an entertainer's dream: heated inground pool (4' to 8' deep) w/diving board & water slide, paver patio, screened gazebo & freshly painted deck. Inside, you'll find four bedrooms plus a first-floor office or 5th bedroom, family room w/French doors, woodburning/gas fireplace & built-ins, plus a spacious living room & separate dining room. The centrally located kitchen features an island, solid surface counters & large pantry. New LVP flooring in kitchen and in owner's suite. Vaulted owner's suite w/jacuzzi tub and separate shower. The large finished lower level includes a rough-in for a bathroom. Oversized driveway & garage that includes a bump out section (perfect for a motorcycle) or a workshop. A fantastic layout for multi-generational living! This is the backyard for easy summer entertaining, keeping you & your guests cool all season long.
Home Details
Home Type
- Single Family
Est. Annual Taxes
- $8,736
Year Built
- Built in 1995
Lot Details
- 0.43 Acre Lot
- Fenced Yard
HOA Fees
- $17 Monthly HOA Fees
Parking
- 2 Car Attached Garage
- Side or Rear Entrance to Parking
- Garage Door Opener
Home Design
- Traditional Architecture
- Brick Exterior Construction
- Block Foundation
- Vinyl Siding
Interior Spaces
- 3,268 Sq Ft Home
- 2-Story Property
- Wood Burning Fireplace
- Gas Log Fireplace
- Family Room
- Screened Porch
- Laundry on main level
Kitchen
- Electric Range
- Microwave
- Dishwasher
Bedrooms and Bathrooms
- 4 Bedrooms
- Whirlpool Bathtub
Basement
- Partial Basement
- Recreation or Family Area in Basement
- Crawl Space
Outdoor Features
- In Ground Pool
- Deck
- Patio
Utilities
- Forced Air Heating and Cooling System
- Heating System Uses Gas
Listing and Financial Details
- Assessor Parcel Number 184-001768
Community Details
Recreation
- Golf Club
- Park
- Bike Trail
Map
Home Values in the Area
Average Home Value in this Area
Tax History
| Year | Tax Paid | Tax Assessment Tax Assessment Total Assessment is a certain percentage of the fair market value that is determined by local assessors to be the total taxable value of land and additions on the property. | Land | Improvement |
|---|---|---|---|---|
| 2024 | $8,735 | $156,700 | $36,230 | $120,470 |
| 2023 | $8,685 | $156,695 | $36,225 | $120,470 |
| 2022 | $7,180 | $109,240 | $12,600 | $96,640 |
| 2021 | $7,256 | $109,240 | $12,600 | $96,640 |
| 2020 | $7,239 | $109,240 | $12,600 | $96,640 |
| 2019 | $7,062 | $91,000 | $10,500 | $80,500 |
| 2018 | $6,962 | $91,000 | $10,500 | $80,500 |
| 2017 | $6,933 | $91,000 | $10,500 | $80,500 |
| 2016 | $6,988 | $84,920 | $11,660 | $73,260 |
| 2015 | $7,007 | $84,920 | $11,660 | $73,260 |
| 2014 | $6,558 | $84,920 | $11,660 | $73,260 |
| 2013 | $3,410 | $89,355 | $12,250 | $77,105 |
Property History
| Date | Event | Price | List to Sale | Price per Sq Ft |
|---|---|---|---|---|
| 11/04/2025 11/04/25 | Price Changed | $557,750 | -3.0% | $171 / Sq Ft |
| 09/29/2025 09/29/25 | Price Changed | $575,000 | -1.7% | $176 / Sq Ft |
| 08/29/2025 08/29/25 | Price Changed | $585,000 | -2.5% | $179 / Sq Ft |
| 07/31/2025 07/31/25 | For Sale | $599,850 | -- | $184 / Sq Ft |
Purchase History
| Date | Type | Sale Price | Title Company |
|---|---|---|---|
| Interfamily Deed Transfer | -- | None Available | |
| Survivorship Deed | $277,000 | Chicago Tit | |
| Deed | $36,000 | -- |
Mortgage History
| Date | Status | Loan Amount | Loan Type |
|---|---|---|---|
| Open | $207,000 | Fannie Mae Freddie Mac | |
| Closed | $170,000 | New Conventional |
Source: Columbus and Central Ohio Regional MLS
MLS Number: 225028522
APN: 184-001768
- 6470 Fox Hill Dr
- 6558 Hemmingford Dr
- 6185 Dietz Dr
- 6188 Dietz Dr
- 6727 Braeswick Ct
- 7191 Rosemount Way
- 7170 Seymour Ct
- 7362 Bromfield Dr
- 0 Groveport Rd
- 7265 Bromfield Dr
- 7288 Bromfield Dr
- 7412 Connor Ct
- 525 Gender Rd
- 6695 Dietz Dr
- 963 Groveport Rd
- 6172 Eagle Dr Unit 6172
- 180 Woodsview Dr
- 185 Groveport Pike Unit 11A
- 6910 Canal St
- 6668 Cherry Bend
- 6185 Dietz Dr
- 7821 Edgewater Ct
- 6655 Kodiak Dr
- 7037 Crescent Boat Ln
- 109 Sandburg Dr
- 708 Orwell St
- 6340 Saddler Way
- 5691 Levi Kramer Blvd
- 206 Kramer Mills Dr
- 202 Kramer Mills Dr
- 204 Kramer Mills Dr
- 207 Kramer Mills Dr
- 205 Kramer Mills Dr
- 203 Kramer Mills Dr
- 5393 Blanchard Dr
- 5389 Blanchard Dr
- 6755 Brandon Village Way
- 5321 Miramar Dr
- 6328 Marengo St
- 5303 Amalfi Dr

