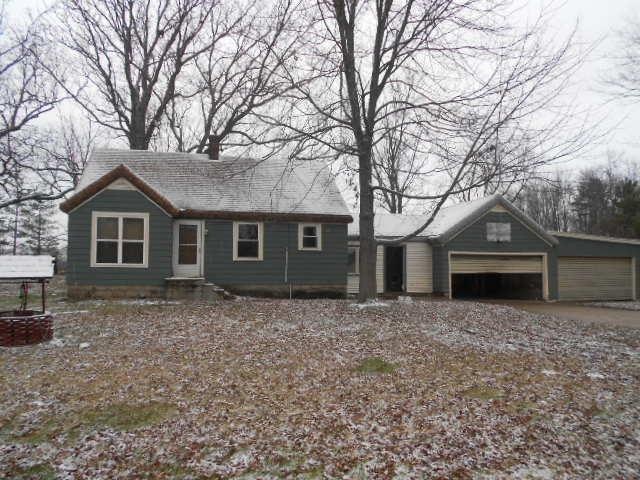
6431 Bauer Rd Hudsonville, MI 49426
Estimated Value: $243,000 - $423,000
Highlights
- 1.38 Acre Lot
- Cape Cod Architecture
- Forced Air Heating System
- Quincy Elementary School Rated A-
- 4 Car Attached Garage
About This Home
As of February 2012Affordable Hudsonville opportunity. This one just requires cosmetic updating and a few minor repairs. Property is sold as is and buyer is responsible for all inspections including well and septic where applicable. All information represented herein is approximated and independent verification by buyer is required - information is not guaranteed. All offers require proof of funds, Cash only. INCLUDE YOUR E-MAIL, E-MAIL OFFERS ONLY. Potential buyers should independently verify all information on listing card for accuracy, Agent for owner.
Home Details
Home Type
- Single Family
Year Built
- Built in 1950
Lot Details
- 1.38 Acre Lot
- Lot Dimensions are 300x200
Parking
- 4 Car Attached Garage
Home Design
- Cape Cod Architecture
- Aluminum Siding
Interior Spaces
- 1,100 Sq Ft Home
- 2-Story Property
- Basement Fills Entire Space Under The House
Bedrooms and Bathrooms
- 3 Bedrooms | 2 Main Level Bedrooms
- 1 Full Bathroom
Utilities
- Forced Air Heating System
- Heating System Uses Natural Gas
- Well
- Septic System
Listing and Financial Details
- REO, home is currently bank or lender owned
Ownership History
Purchase Details
Home Financials for this Owner
Home Financials are based on the most recent Mortgage that was taken out on this home.Purchase Details
Similar Homes in Hudsonville, MI
Home Values in the Area
Average Home Value in this Area
Purchase History
| Date | Buyer | Sale Price | Title Company |
|---|---|---|---|
| Zwyghuizen James A | $40,000 | Etitle Agency Inc | |
| Citicorp Trust Bank Fsb | $40,900 | None Available |
Mortgage History
| Date | Status | Borrower | Loan Amount |
|---|---|---|---|
| Previous Owner | Visser | $128,421 | |
| Previous Owner | Visser Dale | $9,000 |
Property History
| Date | Event | Price | Change | Sq Ft Price |
|---|---|---|---|---|
| 02/10/2012 02/10/12 | Sold | $40,000 | +0.3% | $36 / Sq Ft |
| 01/22/2012 01/22/12 | Pending | -- | -- | -- |
| 12/30/2011 12/30/11 | For Sale | $39,900 | -- | $36 / Sq Ft |
Tax History Compared to Growth
Tax History
| Year | Tax Paid | Tax Assessment Tax Assessment Total Assessment is a certain percentage of the fair market value that is determined by local assessors to be the total taxable value of land and additions on the property. | Land | Improvement |
|---|---|---|---|---|
| 2024 | $1,519 | $103,500 | $0 | $0 |
| 2023 | $1,448 | $94,500 | $0 | $0 |
| 2022 | $2,492 | $79,300 | $0 | $0 |
| 2021 | $2,420 | $74,200 | $0 | $0 |
| 2020 | $2,394 | $68,600 | $0 | $0 |
| 2019 | $2,358 | $65,200 | $0 | $0 |
| 2018 | $2,171 | $53,900 | $16,000 | $37,900 |
| 2017 | $2,171 | $53,900 | $0 | $0 |
| 2016 | -- | $52,800 | $0 | $0 |
| 2015 | -- | $49,500 | $0 | $0 |
| 2014 | -- | $47,900 | $0 | $0 |
Agents Affiliated with this Home
-
Ken Cleypool
K
Seller's Agent in 2012
Ken Cleypool
Value Point Real Estate
74 Total Sales
-
Tom Dann
T
Seller Co-Listing Agent in 2012
Tom Dann
Value Point Real Estate
(616) 363-6678
57 Total Sales
-
Ken Ghent

Buyer's Agent in 2012
Ken Ghent
Homestead Realty of W Michigan
(616) 262-0716
55 Total Sales
Map
Source: Southwestern Michigan Association of REALTORS®
MLS Number: 11066358
APN: 70-13-10-200-010
- 6718 Bauer Rd
- 5975 Taylor St
- VL Polk St Unit Lot 1
- VL Polk St Unit Lot 3
- 8112 72nd Ave
- 8186 56th Ave
- 8274 Baldwin St
- 6501 Porter Ln Unit 12
- 5250 Oakdale Dr
- 5296 Fillmore St
- 5088 Baldwin St
- 4993 Baldwin St
- 7931 Tessa Trail
- 7917 Tessa Trail
- 9180 48th Ave
- 4673 Lexem Dr
- 7865 Tessa
- 10336 68th Ave
- 6545 Pierce St
- 4754 Oaklane Dr




