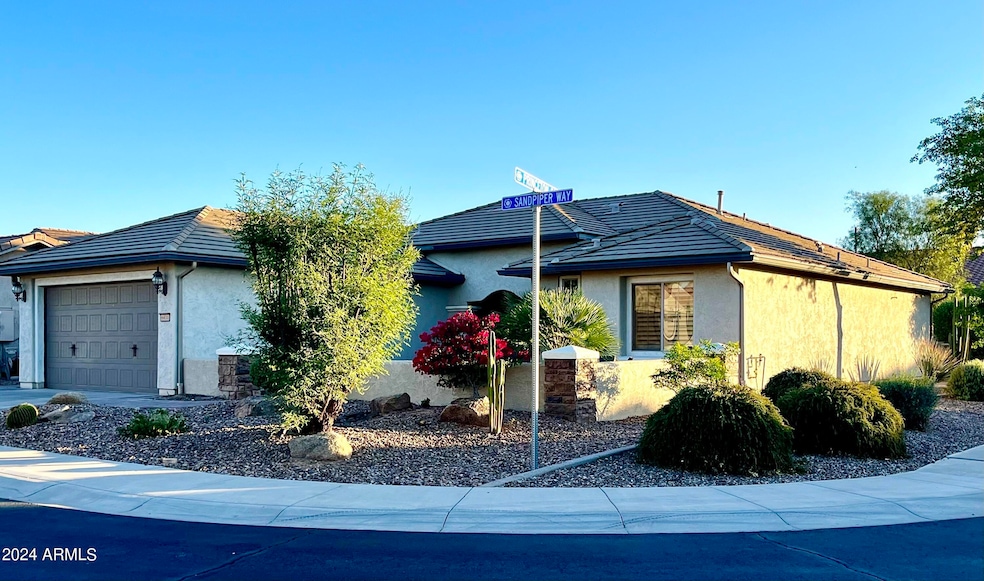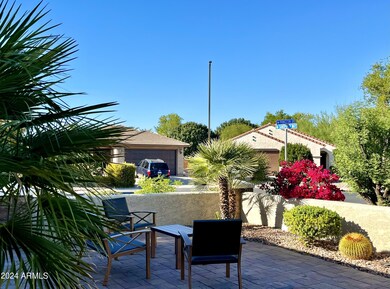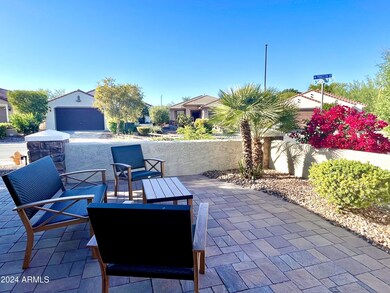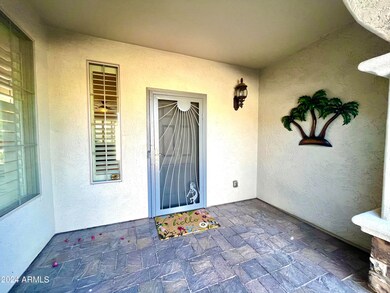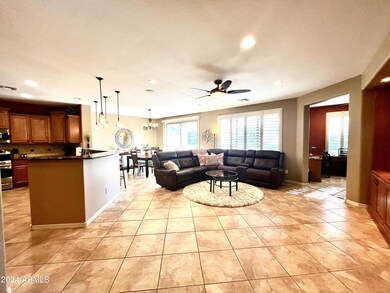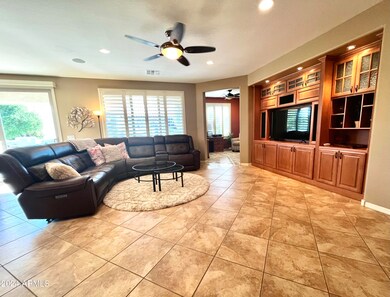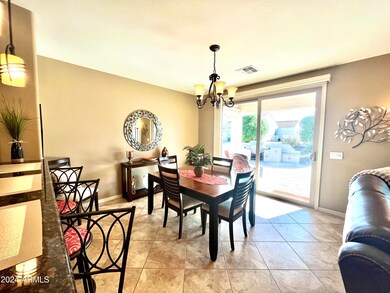6431 W Sandpiper Way Florence, AZ 85132
Anthem at Merrill Ranch NeighborhoodHighlights
- Concierge
- Fitness Center
- Santa Barbara Architecture
- Golf Course Community
- Clubhouse
- Corner Lot
About This Home
BEAUTIFUL, FULLY furnished home w/ AMAZING amenities incl. resident rate golf fees on award winning 18 hole course! Spacious, non-smoking home on lovely corner lot! 2 bdrms + office, 2 full baths & 2 car garage. Home fully equipped! Includes all utilities & wifi for short term rentals + smart TV's! NEW furniture inside & out. Large front & back patio w/ sunshades, grill, cozy fire-pit. Master has new king mattress & cozy electric fireplace! New thick pad & carpet, new appliances, fully equipped kitchen, plantation shutters+beautiful granite! 1 renter must be 55+ in order to use amenities. Rent varies based on the month. Available Oct, Nov & Dec 2025 at $3500/month.
Home Details
Home Type
- Single Family
Year Built
- Built in 2009
Lot Details
- 7,452 Sq Ft Lot
- Private Streets
- Desert faces the front and back of the property
- Corner Lot
- Sprinklers on Timer
- Private Yard
Parking
- 2 Car Direct Access Garage
- Oversized Parking
Home Design
- Santa Barbara Architecture
- Brick Veneer
- Wood Frame Construction
- Tile Roof
- Stucco
Interior Spaces
- 1,817 Sq Ft Home
- 1-Story Property
- Furnished
- Ceiling Fan
- Free Standing Fireplace
- Plantation Shutters
- Solar Screens
Kitchen
- Eat-In Kitchen
- Breakfast Bar
- Built-In Microwave
- ENERGY STAR Qualified Appliances
- Kitchen Island
- Granite Countertops
Flooring
- Carpet
- Tile
Bedrooms and Bathrooms
- 2 Bedrooms
- 2 Bathrooms
- Double Vanity
Laundry
- Laundry in unit
- Dryer
- Washer
- 220 Volts In Laundry
Accessible Home Design
- Accessible Hallway
- Doors are 32 inches wide or more
- Hard or Low Nap Flooring
Eco-Friendly Details
- ENERGY STAR Qualified Equipment for Heating
Outdoor Features
- Covered Patio or Porch
- Fire Pit
- Built-In Barbecue
Schools
- Anthem Elementary School - Florence Middle School
- Florence High School
Utilities
- Evaporated cooling system
- Central Air
- Heating System Uses Natural Gas
- High Speed Internet
- Cable TV Available
Listing and Financial Details
- $65 Move-In Fee
- Rent includes electricity, gas, water, sewer, garbage collection
- 1-Month Minimum Lease Term
- $65 Application Fee
- Tax Lot 79
- Assessor Parcel Number 211-11-859
Community Details
Overview
- No Home Owners Association
- Built by Pulte
- Anthem At Merrill Ranch Unit 54 Subdivision
Amenities
- Concierge
- Clubhouse
- Theater or Screening Room
- Recreation Room
Recreation
- Golf Course Community
- Tennis Courts
- Pickleball Courts
- Racquetball
- Fitness Center
- Community Pool
- Community Spa
- Bike Trail
Map
Property History
| Date | Event | Price | List to Sale | Price per Sq Ft | Prior Sale |
|---|---|---|---|---|---|
| 06/05/2025 06/05/25 | For Rent | $3,500 | 0.0% | -- | |
| 04/27/2025 04/27/25 | Off Market | $3,500 | -- | -- | |
| 02/12/2025 02/12/25 | Price Changed | $3,500 | +9.4% | $2 / Sq Ft | |
| 02/12/2025 02/12/25 | Price Changed | $3,200 | -28.9% | $2 / Sq Ft | |
| 10/07/2024 10/07/24 | For Rent | $4,500 | 0.0% | -- | |
| 02/25/2015 02/25/15 | Sold | $232,000 | -3.3% | $128 / Sq Ft | View Prior Sale |
| 01/19/2015 01/19/15 | Pending | -- | -- | -- | |
| 01/09/2015 01/09/15 | For Sale | $239,900 | -- | $132 / Sq Ft |
Source: Arizona Regional Multiple Listing Service (ARMLS)
MLS Number: 6767846
APN: 211-11-859
- 4340 N Princeton Dr
- 6434 W Stony Quail Way
- 6505 W Willow Way
- 6573 W Mockingbird Ct
- 4198 N Spyglass Dr
- 6314 W Muirfield Way
- 6832 W Stony Quail Way
- 6749 W Noble Prairie Way
- 4782 N Coronado Dr
- 6016 W Bushwood Way
- 4396 N Palo Verde Dr
- 7906 W Mockingbird Way
- 7870 W Mockingbird Way
- 7833 W Cactus Wren Way
- 7723 W Cactus Wren Way
- 7915 W Cactus Wren Way
- 7820 W Mockingbird Way
- 7836 W Mockingbird Way
- 4277 N Palo Verde Dr
- 7674 W Cactus Wren Way
- 6566 W Mockingbird Ct
- 6395 W Oakmont Ct
- 3658 N Princeton Ct
- 6506 W Heritage Way
- 7369 W Cactus Wren Way
- 3440 N Spyglass Dr
- 3307 N Riverside Dr
- 4394 N Hummingbird Dr
- 3453 N San Marin Dr
- 3492 N Astoria Dr
- 6544 W Sonoma Way
- 6652 W Sonoma Way
- 8071 W Georgetown Way
- 7935 W Pleasant Oak Ct
- 8269 W Rushmore Way
- 8543 W Candlewood Way
- 9536 Silo Cir
- 9345 E Greenhouse Rd
- 6745 E Lush Vista View
- 6717 E Lush Vista View
