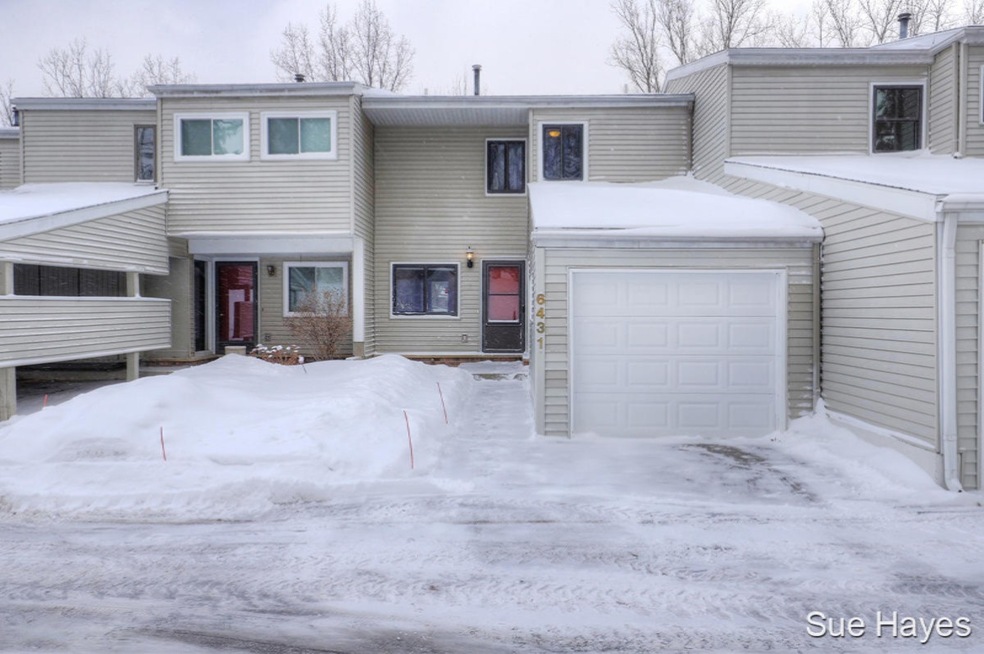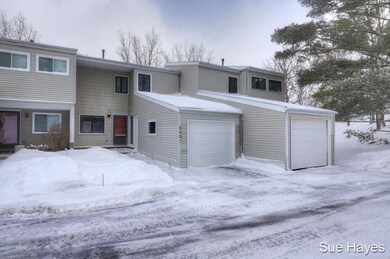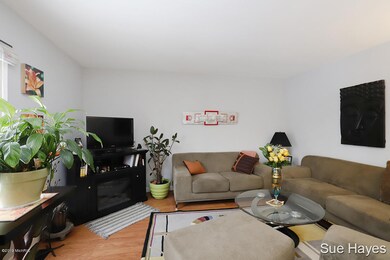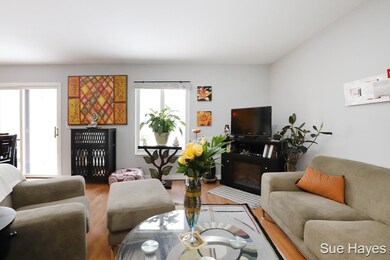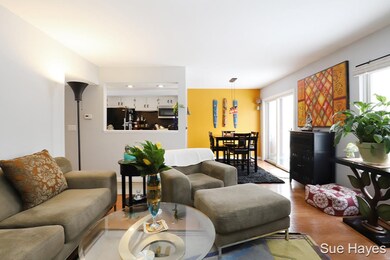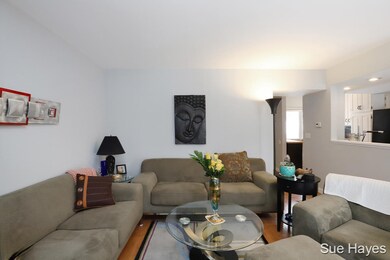
6431 Wainscot Dr SE Unit 127 Grand Rapids, MI 49546
Cascade Township NeighborhoodHighlights
- Clubhouse
- Recreation Room
- 1 Car Attached Garage
- Thornapple Elementary School Rated A
- Community Pool
- Living Room
About This Home
As of April 2019FOREST HILLS CONDO FOR SALE! Welcome to easy living with close proximity to I96 and M6, within 2 miles of each and 12 mins from downtown GR! Parks, Shops, restaurants and Library are all within walking distance. This 3 bedroom, 1 and two 1/2 bathroom condo has had many up grades and in addition, has had a 1 stall garage added. Sit from the balcony in this beautifully wooded green space as you contemplate, whats next. There is an outdoor pool and clubhouse for you enjoyment and entertainment. All appliances will stay with home and possession will be negotiable and perhaps as soon as close. This condo is priced to sell and will not be in this market long, Call me today for your private showing or have your Realtor set your appointment.
Last Agent to Sell the Property
Sue Hayes
RE/MAX United (Beltline)
Property Details
Home Type
- Condominium
Est. Annual Taxes
- $1,209
Year Built
- Built in 1976
Lot Details
- Private Entrance
HOA Fees
- $300 Monthly HOA Fees
Parking
- 1 Car Attached Garage
Home Design
- Composition Roof
- Vinyl Siding
Interior Spaces
- 1,450 Sq Ft Home
- 2-Story Property
- Living Room
- Dining Area
- Recreation Room
- Basement Fills Entire Space Under The House
- Kitchen Island
Bedrooms and Bathrooms
- 3 Bedrooms
Utilities
- Forced Air Heating and Cooling System
- Heating System Uses Natural Gas
Community Details
Overview
- Forest Hill Condominium Condos
- Property is near a preserve or public land
Amenities
- Clubhouse
Recreation
- Community Pool
Pet Policy
- Pets Allowed
Ownership History
Purchase Details
Home Financials for this Owner
Home Financials are based on the most recent Mortgage that was taken out on this home.Purchase Details
Home Financials for this Owner
Home Financials are based on the most recent Mortgage that was taken out on this home.Purchase Details
Purchase Details
Purchase Details
Home Financials for this Owner
Home Financials are based on the most recent Mortgage that was taken out on this home.Purchase Details
Purchase Details
Purchase Details
Purchase Details
Map
Similar Homes in Grand Rapids, MI
Home Values in the Area
Average Home Value in this Area
Purchase History
| Date | Type | Sale Price | Title Company |
|---|---|---|---|
| Warranty Deed | $152,450 | Chicago Title Of Mi Inc | |
| Warranty Deed | $80,000 | None Available | |
| Deed | $44,100 | None Available | |
| Sheriffs Deed | $67,915 | None Available | |
| Warranty Deed | $105,000 | -- | |
| Warranty Deed | $80,000 | -- | |
| Warranty Deed | $55,900 | -- | |
| Warranty Deed | $60,000 | -- | |
| Warranty Deed | $46,000 | -- |
Mortgage History
| Date | Status | Loan Amount | Loan Type |
|---|---|---|---|
| Previous Owner | $80,000 | VA | |
| Previous Owner | $92,000 | Unknown | |
| Previous Owner | $73,500 | New Conventional |
Property History
| Date | Event | Price | Change | Sq Ft Price |
|---|---|---|---|---|
| 04/09/2019 04/09/19 | Sold | $152,450 | -5.9% | $105 / Sq Ft |
| 03/16/2019 03/16/19 | Pending | -- | -- | -- |
| 03/06/2019 03/06/19 | For Sale | $162,000 | +102.5% | $112 / Sq Ft |
| 10/25/2012 10/25/12 | Sold | $80,000 | 0.0% | $55 / Sq Ft |
| 10/18/2012 10/18/12 | Pending | -- | -- | -- |
| 08/07/2012 08/07/12 | For Sale | $79,999 | -- | $55 / Sq Ft |
Tax History
| Year | Tax Paid | Tax Assessment Tax Assessment Total Assessment is a certain percentage of the fair market value that is determined by local assessors to be the total taxable value of land and additions on the property. | Land | Improvement |
|---|---|---|---|---|
| 2024 | $2,540 | $92,700 | $0 | $0 |
| 2023 | $2,411 | $85,100 | $0 | $0 |
| 2022 | $2,295 | $78,000 | $0 | $0 |
| 2021 | $2,238 | $75,600 | $0 | $0 |
| 2020 | $1,512 | $70,100 | $0 | $0 |
| 2019 | $1,225 | $62,400 | $0 | $0 |
| 2018 | $1,209 | $55,500 | $0 | $0 |
| 2017 | $1,204 | $48,500 | $0 | $0 |
| 2016 | $1,162 | $43,100 | $0 | $0 |
| 2015 | -- | $43,100 | $0 | $0 |
| 2013 | -- | $34,700 | $0 | $0 |
Source: Southwestern Michigan Association of REALTORS®
MLS Number: 19007953
APN: 41-19-17-227-127
- 6348 Greenway Dr SE Unit 62
- 6244 Lincolnshire Ct SE Unit 15
- 3144 E Gatehouse Dr SE
- 6396 Lamppost Cir SE Unit 1
- 6545 Brookhills Ct SE
- 6060 Parview Dr SE
- 3411 Brookpoint Dr SE
- 6614 Brookhills Ct SE
- 5970 Parview Dr SE Unit 34
- 3750 Charlevoix Dr SE
- 3294 Thorncrest Dr SE
- 6501 Woodbrook Dr SE
- 7044 Cascade Rd SE
- 2468 Irene Ave SE
- 6761 Burton St SE
- 2639 Knightsbridge Rd SE
- 7174 Cascade Rd SE
- 7269 Thorncrest Dr SE
- 2541 Chatham Woods Dr SE Unit 27
- 7325 Sheffield Dr SE
