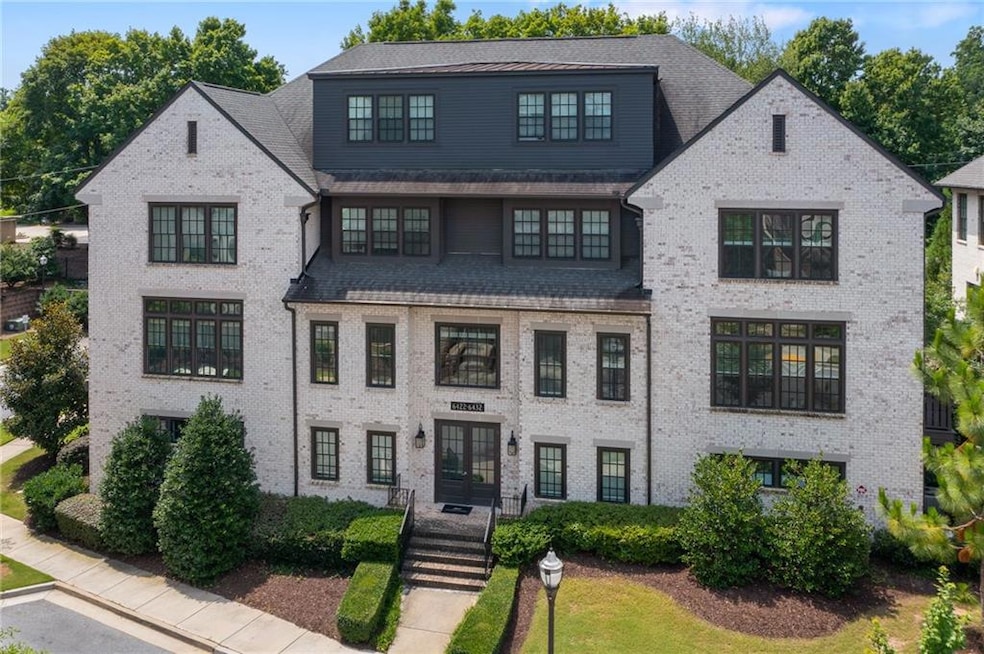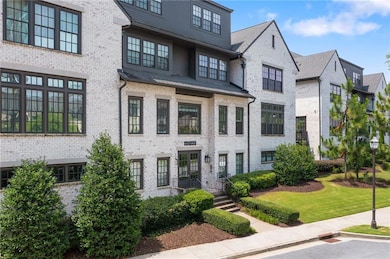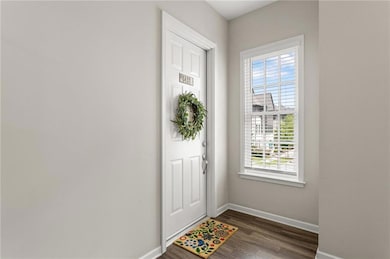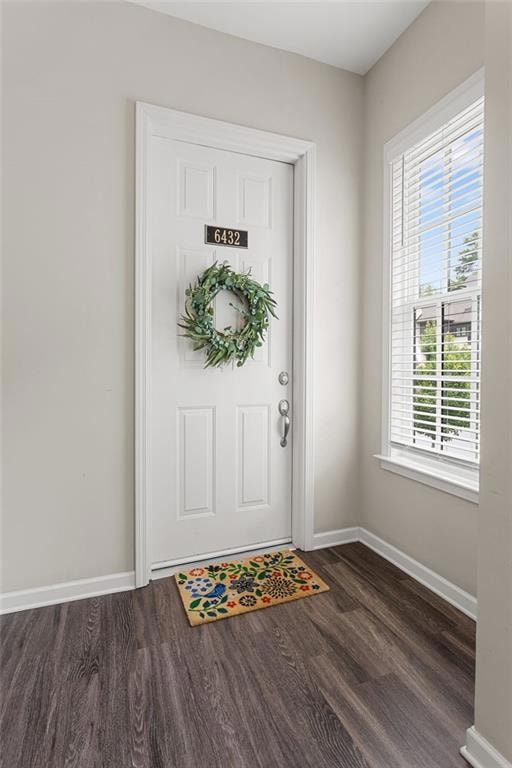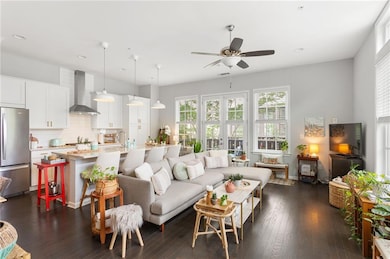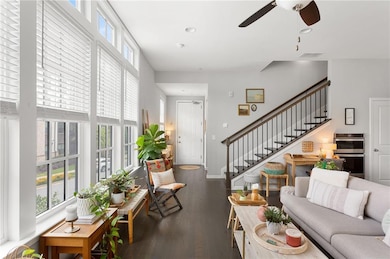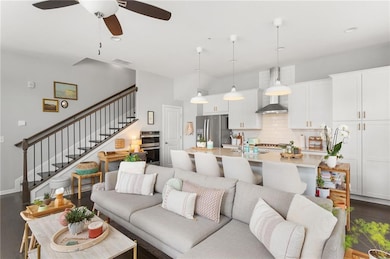
$310,000
- 3 Beds
- 2 Baths
- 106 Brighton Point
- Atlanta, GA
Welcome to effortless living in the heart of Sandy Springs! This spacious 3-bedroom, 2-bathroom condo is located in the desirable, gated community of Elizabeth Heights and offers a rare, STEPLESS first-floor entry-ideal for those seeking true one-level convenience. Step inside to find a thoughtfully designed, open-concept layout perfect for both everyday living and entertaining. The kitchen
Level Up Real Estate Team BHHS Georgia Properties
