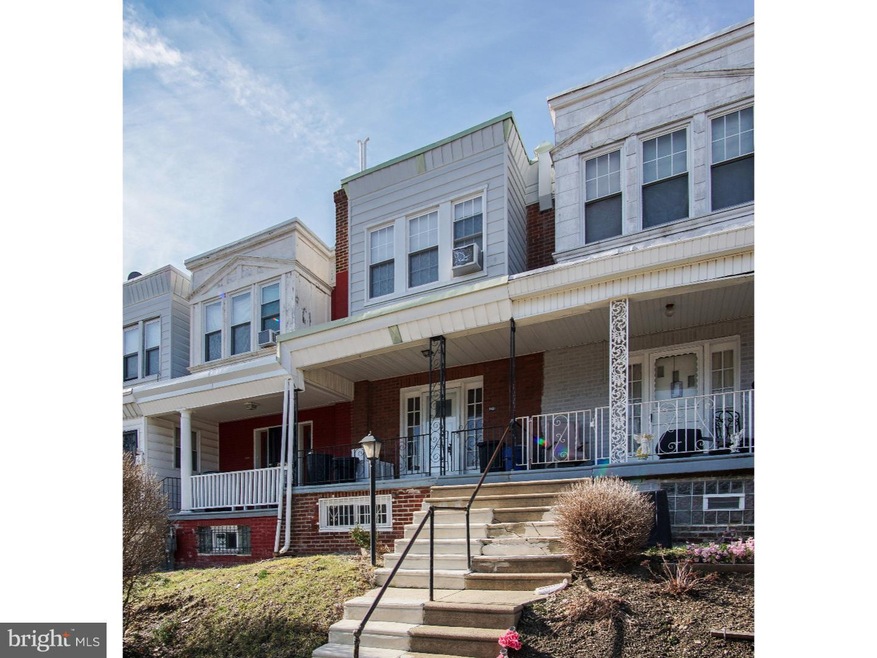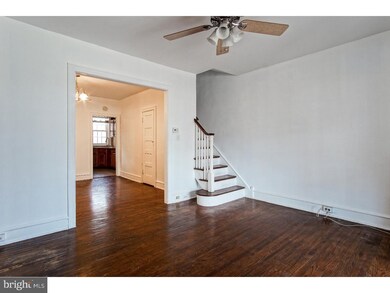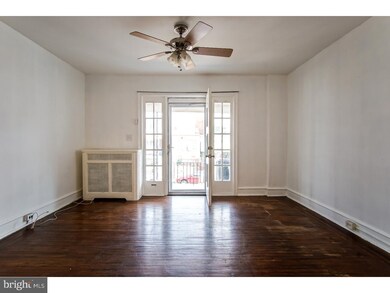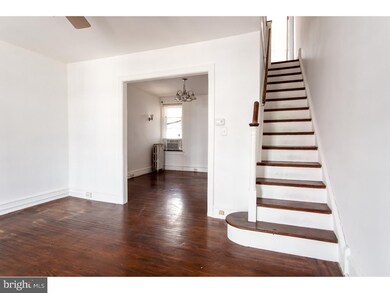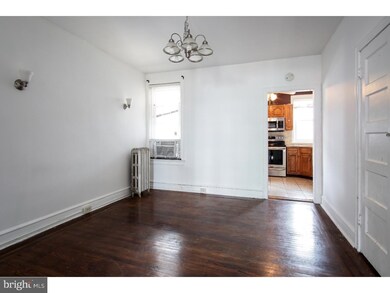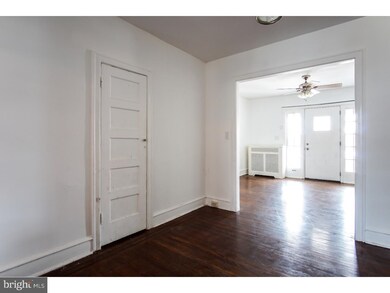
6432 Clearview St Philadelphia, PA 19119
East Mount Airy NeighborhoodHighlights
- Straight Thru Architecture
- No HOA
- Porch
- Wood Flooring
- Skylights
- 5-minute walk to Cliveden Park
About This Home
As of December 2024Seller offers $3,000 seller assist along with new price. You don't want to miss this move-in condition East Mt Airy row home. 1 block from Cliveden Park, and a short walk to Awbury Arboretum. First floor: covered front porch, entry into a spacious Living Room with hardwood floors, open to Dining Room with hardwood floors, and a terrific updated Kitchen with stainless steel appliances, new ceramic tile floor, granite counters, handsome wood cabinetry and deep sink. Second floor offers three sunny Bedrooms, all with large closets and hardwood floors, and a contemporary Hall Bath bathed in natural light from skylight, with ceramic tile floor, broad vanity, and ceramic tile tub surround. Full, unfinished basement for laundry, utilities and tons of storage space, with exit to rear parking. New high efficiency gas boiler and hot water heater combo and new vinyl replacement windows throughout to keep utility bills low. Conveniently located close to major arteries, shopping, and public transportation.
Last Agent to Sell the Property
BHHS Fox & Roach-Chestnut Hill License #AB060272L Listed on: 03/13/2016

Co-Listed By
Lori Lorenz
BHHS Fox & Roach-Chestnut Hill License #TREND:1000404
Townhouse Details
Home Type
- Townhome
Est. Annual Taxes
- $560
Year Built
- Built in 1925
Lot Details
- 1,125 Sq Ft Lot
- Lot Dimensions are 15x75
- Property is in good condition
Home Design
- Straight Thru Architecture
- Flat Roof Shape
- Brick Exterior Construction
- Aluminum Siding
Interior Spaces
- 1,080 Sq Ft Home
- Property has 2 Levels
- Ceiling height of 9 feet or more
- Ceiling Fan
- Skylights
- Replacement Windows
- Living Room
- Dining Room
Kitchen
- Eat-In Kitchen
- Built-In Microwave
Flooring
- Wood
- Tile or Brick
Bedrooms and Bathrooms
- 3 Bedrooms
- En-Suite Primary Bedroom
- 1 Full Bathroom
Unfinished Basement
- Basement Fills Entire Space Under The House
- Exterior Basement Entry
- Laundry in Basement
Parking
- 2 Open Parking Spaces
- 2 Parking Spaces
- Driveway
- On-Street Parking
Eco-Friendly Details
- Energy-Efficient Windows
- ENERGY STAR Qualified Equipment for Heating
Outdoor Features
- Porch
Utilities
- Cooling System Mounted In Outer Wall Opening
- Radiator
- Heating System Uses Gas
- Hot Water Heating System
- Programmable Thermostat
- 100 Amp Service
- Summer or Winter Changeover Switch For Hot Water
- Natural Gas Water Heater
Community Details
- No Home Owners Association
- Mt Airy Subdivision
Listing and Financial Details
- Tax Lot 119
- Assessor Parcel Number 221269200
Ownership History
Purchase Details
Home Financials for this Owner
Home Financials are based on the most recent Mortgage that was taken out on this home.Purchase Details
Home Financials for this Owner
Home Financials are based on the most recent Mortgage that was taken out on this home.Purchase Details
Home Financials for this Owner
Home Financials are based on the most recent Mortgage that was taken out on this home.Purchase Details
Purchase Details
Similar Homes in Philadelphia, PA
Home Values in the Area
Average Home Value in this Area
Purchase History
| Date | Type | Sale Price | Title Company |
|---|---|---|---|
| Deed | $210,000 | None Listed On Document | |
| Deed | $210,000 | None Listed On Document | |
| Deed | $107,000 | Northwest Abstract Co Inc | |
| Deed | $105,000 | None Available | |
| Deed | $49,500 | None Available | |
| Sheriffs Deed | $8,200 | None Available |
Mortgage History
| Date | Status | Loan Amount | Loan Type |
|---|---|---|---|
| Open | $10,500 | No Value Available | |
| Closed | $10,500 | No Value Available | |
| Open | $206,196 | FHA | |
| Closed | $206,196 | FHA | |
| Previous Owner | $96,300 | New Conventional | |
| Previous Owner | $103,604 | FHA |
Property History
| Date | Event | Price | Change | Sq Ft Price |
|---|---|---|---|---|
| 12/27/2024 12/27/24 | Sold | $210,000 | +5.0% | $194 / Sq Ft |
| 11/08/2024 11/08/24 | For Sale | $200,000 | +86.9% | $185 / Sq Ft |
| 06/24/2016 06/24/16 | Sold | $107,000 | -9.3% | $99 / Sq Ft |
| 05/25/2016 05/25/16 | Pending | -- | -- | -- |
| 05/01/2016 05/01/16 | Price Changed | $118,000 | -5.6% | $109 / Sq Ft |
| 03/13/2016 03/13/16 | For Sale | $125,000 | -- | $116 / Sq Ft |
Tax History Compared to Growth
Tax History
| Year | Tax Paid | Tax Assessment Tax Assessment Total Assessment is a certain percentage of the fair market value that is determined by local assessors to be the total taxable value of land and additions on the property. | Land | Improvement |
|---|---|---|---|---|
| 2025 | $2,026 | $188,900 | $37,780 | $151,120 |
| 2024 | $2,026 | $188,900 | $37,780 | $151,120 |
| 2023 | $2,026 | $144,700 | $28,940 | $115,760 |
| 2022 | $1,113 | $99,700 | $28,940 | $70,760 |
| 2021 | $1,743 | $0 | $0 | $0 |
| 2020 | $1,743 | $0 | $0 | $0 |
| 2019 | $1,820 | $0 | $0 | $0 |
| 2018 | $560 | $0 | $0 | $0 |
| 2017 | $980 | $0 | $0 | $0 |
| 2016 | $560 | $0 | $0 | $0 |
| 2015 | $536 | $0 | $0 | $0 |
| 2014 | -- | $70,000 | $8,438 | $61,562 |
| 2012 | -- | $13,856 | $1,811 | $12,045 |
Agents Affiliated with this Home
-
Arik Davidson
A
Seller's Agent in 2024
Arik Davidson
Real of Pennsylvania
(215) 403-6204
2 in this area
26 Total Sales
-
Elliott Broaster

Buyer's Agent in 2024
Elliott Broaster
Homestarr Realty
(215) 301-5377
1 in this area
32 Total Sales
-
Loretta Witt

Seller's Agent in 2016
Loretta Witt
BHHS Fox & Roach
(215) 264-3074
19 in this area
157 Total Sales
-

Seller Co-Listing Agent in 2016
Lori Lorenz
BHHS Fox & Roach
-
Nick Petryszyn

Buyer's Agent in 2016
Nick Petryszyn
KW Empower
(856) 816-3769
67 Total Sales
Map
Source: Bright MLS
MLS Number: 1002397722
APN: 221269200
- 6415 Clearview St
- 6411 Clearview St
- 402 E Upsal St
- 523 E Brinton St
- 419 E Upsal St
- 512 E Brinton St
- 282 E Montana St
- 257 E Sharpnack St
- 5510 20 Sprague St
- 427 E Sharpnack St
- 251 E Sharpnack St
- 6478 Musgrave St
- 6327 Musgrave St
- 555 E Mayland St
- 439 E Montana St
- 6641 Crowson St
- 6627 Musgrave St
- 6700 -6708 Musgrave St
- 6210 Clearview St
- 548 E Mayland St
