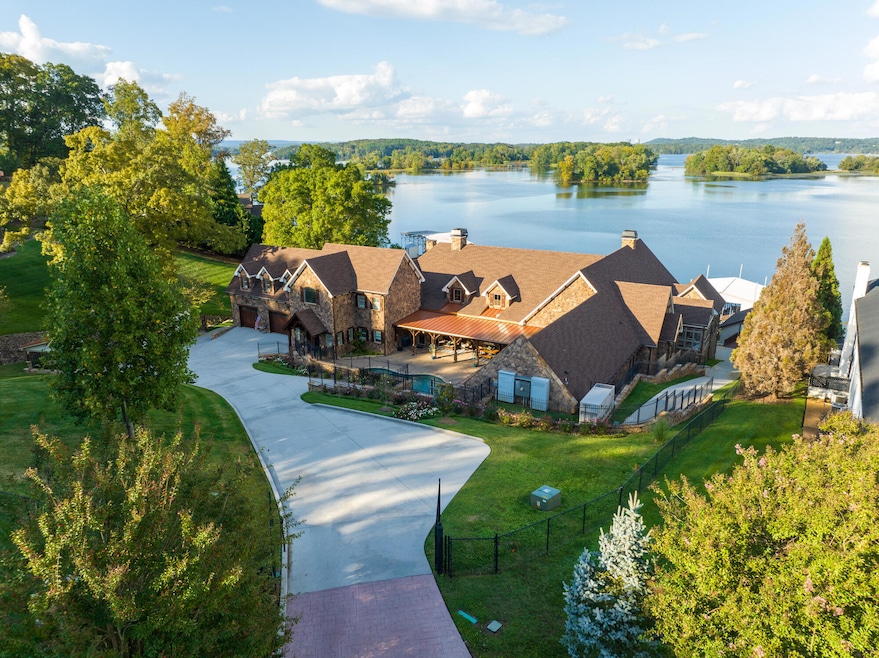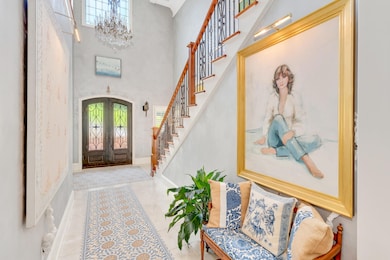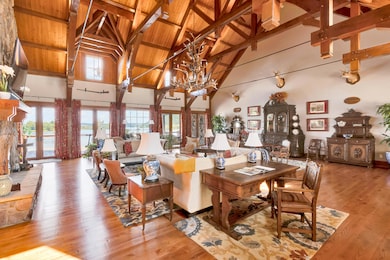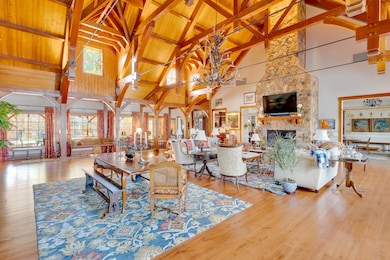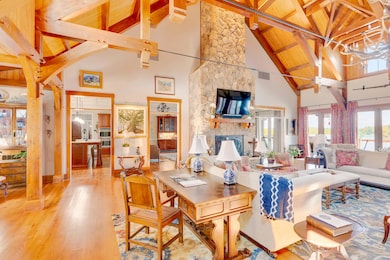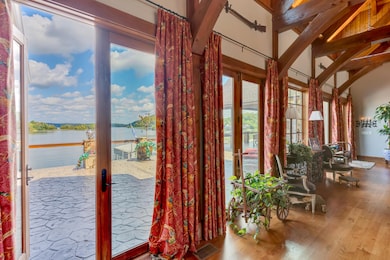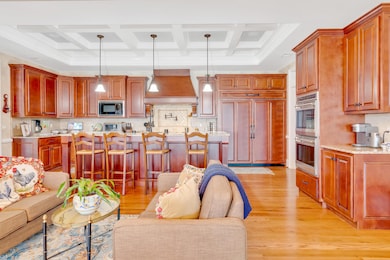6432 Cobble Ln Harrison, TN 37341
Estimated payment $22,637/month
Highlights
- Boathouse
- Guest House
- Boat Slip
- Lake Front
- Fishing Pier
- Pool House
About This Home
Live Like You're on Vacation!
Imagine waking up every morning to the peaceful sights and sounds of Harrison Bay, with sunlight shimmering across the water and the promise of resort-style living awaiting you. At 6432 Cobble Lane, every detail of this magnificent lake house has been crafted to make every day feel Like a getaway. As you step inside, the main level welcomes you with its spacious, open-concept design. The chef's kitchen is a dream come true, featuring Wolf and Sub-Zero appliances, a walk-in pantry, and thoughtful touches Like a plumbed-in coffee pot for effortless mornings. The dining area flows seamlessly into a grand living space, where a stunning rock fireplace takes center stage. Two home offices on this level offer serene views of the lake, making work or creativity a pleasure. The primary suite is nothing short of a personal retreat. Complete with a private gym outfitted with Olympic-grade equipment, a steam room, and a sunroom perfect for unwinding, this space is designed for indulgence. His-and-hers walk-in closets with built-ins, double vanities, a jetted tub, a luxurious tile shower, and two fireplaces add to the opulence. For ultimate convenience, the suite includes a laundry area and a bidet. Step outside, and you're greeted by your own private outdoor oasis. A heated saltwater pool with a cascading waterfall invites you to relax, while the outdoor kitchen and fireplace set the stage for unforgettable gatherings. The newly renovated guest house provides a cozy space for visitors, complete with custom rockwork, new appliances, a loft sleeping area, and charming details Like a carport and rock-lined driveway. On the lower level, the focus is on fun and functionality. Gather in the home theater with its upgraded system, or cozy up in the lodge-style game room with its charming stone fireplace. The gourmet kitchenette makes hosting easy, 3 bedrooms are on this level and 2 full baths. A the bunk room with a large screened-in porch provides a cozy retreat for guests or family and the two spacious bedrooms have lake views. Also on this level is a bonus room, currently used as a men's den/ hunting-fishing-gun room with ample storage. The 3-story elevator ensures everyone can enjoy every corner of the home. The upper level offers additional flexible space, including a bonus room and areas that can be customized to suit your needs, whether it's extra bedrooms, an office, or a creative studio. Even your guests will feel at home in the beautifully renovated guest house, which features its own private porch, a full kitchenette, washer and dryer, loft sleeping area, and a luxurious bathroom. Every detail of the guest house mirrors the quality and charm of the main home, offering a warm and welcoming retreat. Thoughtful updates throughout the home make it as functional as it is stunning, from the smart home integration for lighting, security, and climate control to the updated landscaping and turf. A 125KW natural gas generator ensures you're prepared for any situation, and the remediated sea wall along the shoreline provides peace of mind.
If you are a fan of Fishing...you are in the right place! 2 docks are included on the property. There is deep water all year around and lots of major fishing leagues and tournaments to participate in.(see information on Updates & Improvements in documents). This home would make an ideal Fishing Lodge or Retreat! Whether you're hosting a summer barbecue by the pool, enjoying a quiet evening by the firepit, or cruising the lake on your pontoon boat, life at 6432 Cobble Lane is all about creating memories and savoring the moment. Also available furnished.
Call today to schedule your private showing and discover the lifestyle you've always dreamed of! A full list of updates, improvements, and features is available.
Home Details
Home Type
- Single Family
Est. Annual Taxes
- $16,647
Year Built
- Built in 2015 | Remodeled
Lot Details
- 1.39 Acre Lot
- Lot Dimensions are 44.53x191
- Lake Front
- Cul-De-Sac
- Fenced
- Landscaped
- Gentle Sloping Lot
- Front and Back Yard Sprinklers
- Back Yard
Parking
- 3 Car Attached Garage
- 2 Attached Carport Spaces
- Parking Available
- Parking Accessed On Kitchen Level
- Front Facing Garage
- Garage Door Opener
- Driveway
- Gated Parking
- Off-Street Parking
Property Views
- Lake
- Panoramic
Home Design
- Slab Foundation
- Shingle Roof
- Wood Siding
- Stone
Interior Spaces
- 12,595 Sq Ft Home
- 3-Story Property
- Elevator
- Open Floorplan
- Wet Bar
- Central Vacuum
- Home Theater Equipment
- Built-In Features
- Bookcases
- Crown Molding
- Beamed Ceilings
- Cathedral Ceiling
- Ceiling Fan
- Chandelier
- Great Room with Fireplace
- 5 Fireplaces
- Sitting Room
- Formal Dining Room
- Game Room with Fireplace
- Screened Porch
Kitchen
- Breakfast Bar
- Double Oven
- Built-In Range
- Range Hood
- Microwave
- Built-In Refrigerator
- Ice Maker
- Dishwasher
- Wine Refrigerator
- Wolf Appliances
- Kitchen Island
- Granite Countertops
- Disposal
Flooring
- Wood
- Carpet
- Tile
Bedrooms and Bathrooms
- 5 Bedrooms
- Primary Bedroom on Main
- Fireplace in Bedroom
- En-Suite Bathroom
- Cedar Closet
- Dual Closets
- Walk-In Closet
- Double Vanity
- Bidet
- Whirlpool Bathtub
- Bathtub with Shower
- Double Shower
- Steam Shower
- Separate Shower
Laundry
- Laundry Room
- Laundry in multiple locations
- Dryer
- Washer
Attic
- Storage In Attic
- Walk-In Attic
Finished Basement
- Basement Fills Entire Space Under The House
- Fireplace in Basement
Home Security
- Home Security System
- Smart Home
- Fire and Smoke Detector
Pool
- Pool House
- Heated In Ground Pool
- Spa
- Waterfall Pool Feature
Outdoor Features
- Boat Slip
- Boathouse
- Stationary Dock
- Balcony
- Deck
- Patio
- Outdoor Fireplace
- Outdoor Kitchen
- Exterior Lighting
- Outbuilding
- Built-In Barbecue
Schools
- Harrison Elementary School
- Brown Middle School
- Central High School
Utilities
- Central Heating and Cooling System
- Underground Utilities
- Power Generator
- Electric Water Heater
- Septic Tank
Additional Features
- Smart Irrigation
- Guest House
Listing and Financial Details
- Assessor Parcel Number 112c A 008
Community Details
Overview
- No Home Owners Association
- Waconda Point Subdivision
- Electric Vehicle Charging Station
- Community Lake
Amenities
- Community Barbecue Grill
Recreation
- Fishing Pier
- Fishing
Map
Home Values in the Area
Average Home Value in this Area
Tax History
| Year | Tax Paid | Tax Assessment Tax Assessment Total Assessment is a certain percentage of the fair market value that is determined by local assessors to be the total taxable value of land and additions on the property. | Land | Improvement |
|---|---|---|---|---|
| 2025 | $15,140 | $998,875 | $0 | $0 |
| 2024 | $16,638 | $743,675 | $0 | $0 |
| 2023 | $16,647 | $743,675 | $0 | $0 |
| 2022 | $16,647 | $743,675 | $0 | $0 |
| 2021 | $16,647 | $743,675 | $0 | $0 |
| 2020 | $18,127 | $655,225 | $0 | $0 |
| 2019 | $18,127 | $655,225 | $0 | $0 |
| 2018 | $18,127 | $655,225 | $0 | $0 |
| 2017 | $18,127 | $655,225 | $0 | $0 |
| 2016 | $17,751 | $0 | $0 | $0 |
| 2015 | $5,372 | $641,600 | $0 | $0 |
| 2014 | $5,372 | $0 | $0 | $0 |
Property History
| Date | Event | Price | List to Sale | Price per Sq Ft | Prior Sale |
|---|---|---|---|---|---|
| 02/09/2026 02/09/26 | Pending | -- | -- | -- | |
| 01/12/2026 01/12/26 | Price Changed | $4,125,000 | -2.9% | $328 / Sq Ft | |
| 12/20/2025 12/20/25 | Price Changed | $4,250,000 | -2.9% | $337 / Sq Ft | |
| 11/20/2025 11/20/25 | Price Changed | $4,375,000 | 0.0% | $347 / Sq Ft | |
| 11/20/2025 11/20/25 | For Sale | $4,375,000 | -2.8% | $347 / Sq Ft | |
| 08/19/2025 08/19/25 | Off Market | $4,500,000 | -- | -- | |
| 04/03/2025 04/03/25 | Price Changed | $4,500,000 | -9.9% | $357 / Sq Ft | |
| 01/26/2025 01/26/25 | For Sale | $4,995,000 | +53.7% | $397 / Sq Ft | |
| 05/27/2021 05/27/21 | Sold | $3,250,000 | 0.0% | $258 / Sq Ft | View Prior Sale |
| 03/12/2021 03/12/21 | Pending | -- | -- | -- | |
| 11/07/2020 11/07/20 | For Sale | $3,250,000 | -- | $258 / Sq Ft |
Purchase History
| Date | Type | Sale Price | Title Company |
|---|---|---|---|
| Quit Claim Deed | -- | Choice Title Company | |
| Warranty Deed | $3,250,000 | Choice Title Company | |
| Warranty Deed | $850,000 | Choice Title Company Inc | |
| Quit Claim Deed | -- | None Available | |
| Deed | $350,000 | -- |
Source: Greater Chattanooga REALTORS®
MLS Number: 1506287
APN: 112C-A-008
- 6442 Bayshore Dr
- 6434 Waconda Point Rd
- 6529 Waconda Point Rd
- 6591 Chipmunk Dr
- 6638 Sandwood Cir
- 7010 Barleyfield Dr
- 6421 Fairest Dr
- 6725 Harbor Terrace
- 5041 Shoals Ln
- 6117 Pythian Rd
- 5065 Shoals Ln
- 7441 Short Tail Springs Rd
- 6864 Steep Hill
- 5943 Eaglemont Dr
- 5914 Rainbow Springs Dr
- 6933 Mercedes Ln
- 5910 Rainbow Springs Dr
- 7004 Sleigh Ln
- 6945 Mercedes Ln
- 5917 Hillcrest Dr
Ask me questions while you tour the home.
