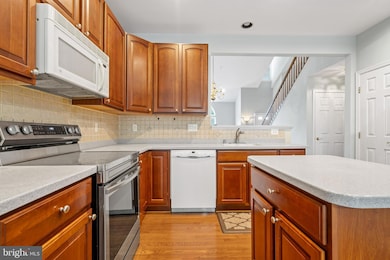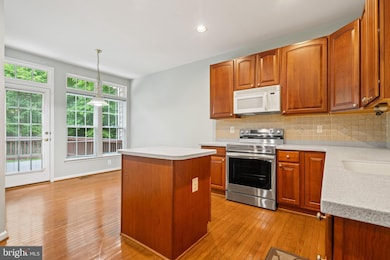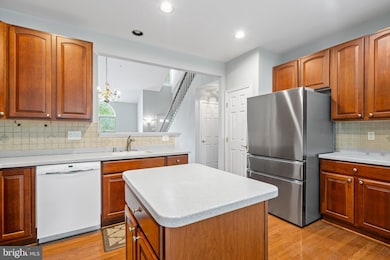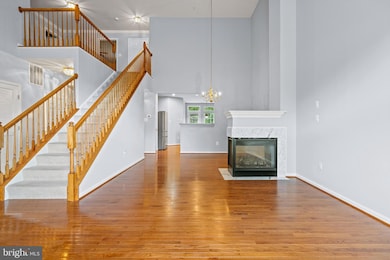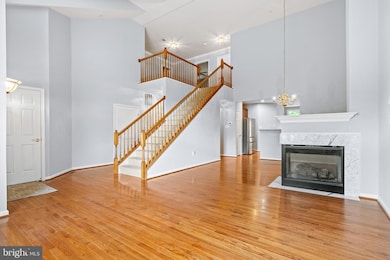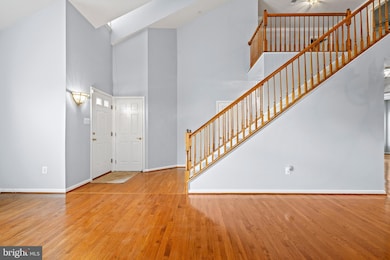
6432 Koffel Ct Elkridge, MD 21075
Estimated payment $4,378/month
Highlights
- Popular Property
- Open Floorplan
- Deck
- Senior Living
- Colonial Architecture
- Vaulted Ceiling
About This Home
Discover this wonderful 55+ Villa with a spacious 2 car garage in the charming Hearthstone at Rockburn community, surrounded by the beautiful Rockburn Branch Park. The home is bright and welcoming, with fresh paint and Hardwood flooring throughout. The living and dining areas are open and airy, featuring soaring vaulted ceilings and a cozy gas fireplace. The modern eat-in kitchen has a gas cooking and a convenient island that opens to the rear deck, perfect for outdoor gatherings. The primary bedroom on the main level is bright and sunny, with a walk-in closet and an ensuite bath with an easy-entry oversized shower. There's also a main level laundry area for added convenience. Upstairs, you'll find a versatile loft space, two spacious bedrooms, a full bath, and a large walk-in storage closet. The finished lower level offers a huge recreation room, an storage or craft area, and a half bath, providing plenty of space to relax and enjoy hobbies. The condo fees cover exterior maintenance, including roofs, groundskeeping, snow removal, lawn care, management, and insurance, making this a low-maintenance lifestyle. Located close to shopping, dining, BWI, and major highways, this home offers comfort and convenience in a peaceful setting. It’s move-in ready and waiting for you to make it your new home.
Townhouse Details
Home Type
- Townhome
Est. Annual Taxes
- $6,884
Year Built
- Built in 2004
HOA Fees
- $305 Monthly HOA Fees
Parking
- 2 Car Attached Garage
- Front Facing Garage
- Garage Door Opener
- Driveway
Home Design
- Colonial Architecture
- Slab Foundation
- Shingle Roof
- Stone Siding
- Vinyl Siding
Interior Spaces
- 2,051 Sq Ft Home
- Property has 3 Levels
- Open Floorplan
- Crown Molding
- Vaulted Ceiling
- Ceiling Fan
- Gas Fireplace
- Double Pane Windows
- Insulated Windows
- Palladian Windows
- Window Screens
- Family Room
- Combination Dining and Living Room
- Loft
- Laundry on main level
- Finished Basement
Kitchen
- Eat-In Kitchen
- Stove
- Built-In Microwave
- Dishwasher
- Kitchen Island
- Upgraded Countertops
Flooring
- Wood
- Carpet
Bedrooms and Bathrooms
- En-Suite Primary Bedroom
- En-Suite Bathroom
- Walk-In Closet
Utilities
- Forced Air Heating and Cooling System
- Natural Gas Water Heater
Additional Features
- Energy-Efficient Windows
- Deck
Listing and Financial Details
- Tax Lot UN 10
- Assessor Parcel Number 1401290517
- $28 Front Foot Fee per year
Community Details
Overview
- Senior Living
- Association fees include common area maintenance, exterior building maintenance, insurance, lawn maintenance, management
- Senior Community | Residents must be 55 or older
- Hearthstone At Rockburn Condos
- Hearthstone At Rockburn Subdivision
- Property Manager
Amenities
- Common Area
Pet Policy
- Pets Allowed
Map
Home Values in the Area
Average Home Value in this Area
Tax History
| Year | Tax Paid | Tax Assessment Tax Assessment Total Assessment is a certain percentage of the fair market value that is determined by local assessors to be the total taxable value of land and additions on the property. | Land | Improvement |
|---|---|---|---|---|
| 2024 | $6,861 | $445,533 | $0 | $0 |
| 2023 | $6,357 | $414,000 | $90,000 | $324,000 |
| 2022 | $6,317 | $414,000 | $90,000 | $324,000 |
| 2021 | $6,414 | $414,000 | $90,000 | $324,000 |
| 2020 | $6,511 | $427,500 | $132,000 | $295,500 |
| 2019 | $6,045 | $419,233 | $0 | $0 |
| 2018 | $5,927 | $410,967 | $0 | $0 |
| 2017 | $5,566 | $402,700 | $0 | $0 |
| 2016 | -- | $384,733 | $0 | $0 |
| 2015 | -- | $366,767 | $0 | $0 |
| 2014 | -- | $348,800 | $0 | $0 |
Property History
| Date | Event | Price | Change | Sq Ft Price |
|---|---|---|---|---|
| 05/26/2025 05/26/25 | For Sale | $625,000 | +31.6% | $305 / Sq Ft |
| 07/16/2021 07/16/21 | Sold | $475,000 | +1.1% | $156 / Sq Ft |
| 06/22/2021 06/22/21 | Pending | -- | -- | -- |
| 06/18/2021 06/18/21 | For Sale | $469,900 | -- | $154 / Sq Ft |
Purchase History
| Date | Type | Sale Price | Title Company |
|---|---|---|---|
| Deed | $475,000 | K Title & Escrow | |
| Deed | $348,360 | -- | |
| Deed | $348,360 | -- |
Mortgage History
| Date | Status | Loan Amount | Loan Type |
|---|---|---|---|
| Previous Owner | $70,000 | Credit Line Revolving | |
| Previous Owner | $205,500 | New Conventional | |
| Previous Owner | $55,000 | Credit Line Revolving |
Similar Homes in the area
Source: Bright MLS
MLS Number: MDHW2052564
APN: 01-290517
- 6318 Montery Rd
- 6314 Starboard Way
- 6408 Ruxton Dr
- 6457 Park Forest Cir
- 6421 Park Forest Cir
- 6224 Parkview Ct
- 6011 Bauman Dr
- 7305 Maplecrest Rd
- 6155 Shadywood Rd Unit UT105
- 7325 Brookview Rd Unit 408
- 7315 Brookview Rd Unit 206
- 7305 Brookview Rd Unit 207
- 5816 Rockburn Woods Way
- 6673 Hunter Rd
- 5430 Forest Kelly Ct
- 6121 Ducketts Ln
- 6135 Rainbow Dr
- 7124 Altford Ct
- 5343 Grovemont Dr
- 6584 Ducketts Ln

