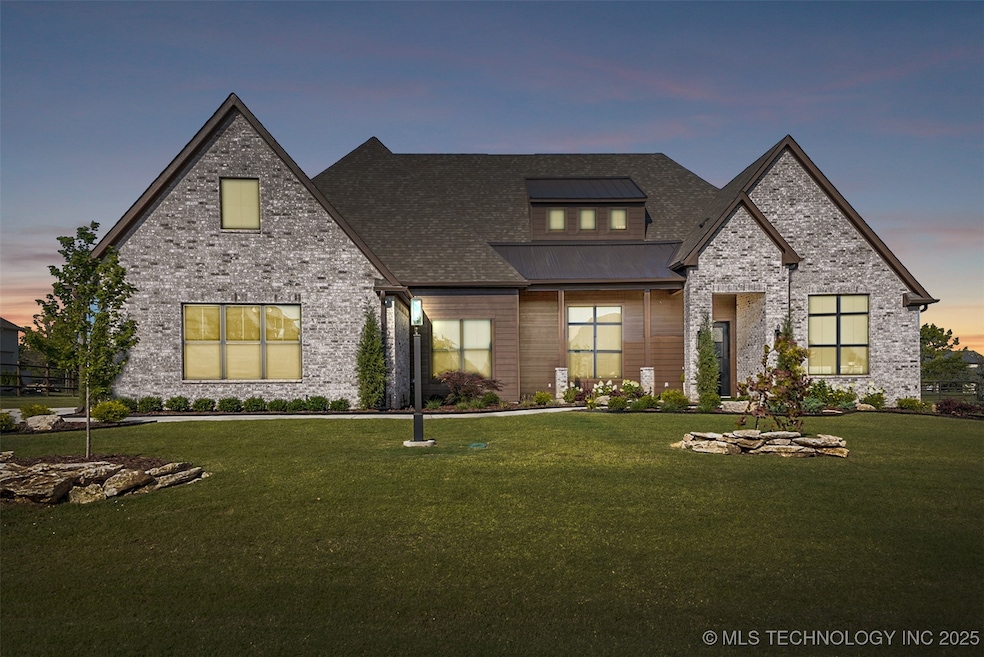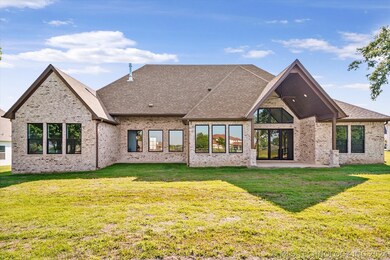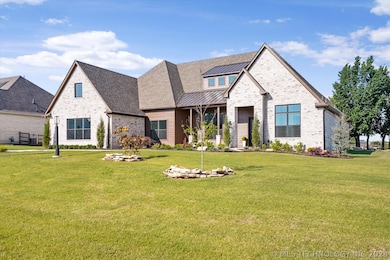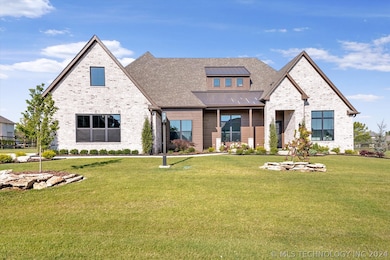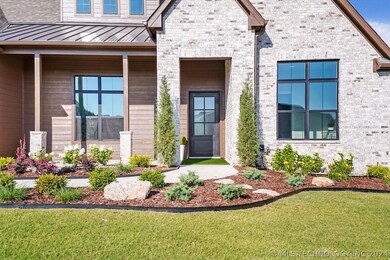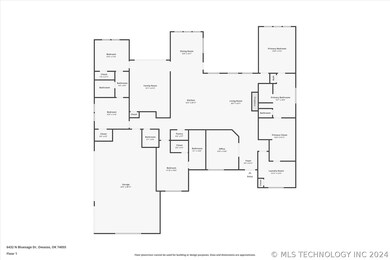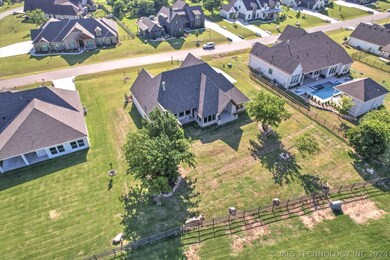
6432 N Blue Sage Dr Owasso, OK 74055
Highlights
- New Construction
- Gated Community
- Mature Trees
- Barnes Elementary School Rated A-
- 0.56 Acre Lot
- Vaulted Ceiling
About This Home
As of March 2025Stunning one-story home on over half an acre with MATURE TREES! This luxury home boasts 4 bedrooms, 3.5 baths, a study, open kitchen and family room, game room, and a utility with a desk area! Side load 3-car garage with storage space. The foyer, study and family rooms all have soaring 14 foot coffered ceilings. Stunning island kitchen with high-end appliances including a 48 inch gas range, plus luxury stone countertops and custom cabinetry. The game room features a sliding wall of windows that opens to a spacious covered living space. The primary suite is a showstopper! The bedroom has a beamed, vaulted ceiling. The primary bath features a generously-sized soaking tub and walk-through shower, double vanities and his and hers closets. The closet conveniently leads to the utility room. Three additional bedrooms are located near the game room. Each bedroom has custom walk-in closets.
Home Details
Home Type
- Single Family
Est. Annual Taxes
- $5,500
Year Built
- Built in 2024 | New Construction
Lot Details
- 0.56 Acre Lot
- East Facing Home
- Sprinkler System
- Mature Trees
HOA Fees
- $165 Monthly HOA Fees
Parking
- 3 Car Attached Garage
- Side Facing Garage
Home Design
- Brick Exterior Construction
- Slab Foundation
- Wood Frame Construction
- Fiberglass Roof
- HardiePlank Type
- Asphalt
Interior Spaces
- 3,469 Sq Ft Home
- 1-Story Property
- Vaulted Ceiling
- Ceiling Fan
- Fireplace Features Blower Fan
- Gas Log Fireplace
- Vinyl Clad Windows
- Insulated Windows
- Fire and Smoke Detector
- Washer and Electric Dryer Hookup
Kitchen
- Double Oven
- Electric Oven
- Built-In Range
- Microwave
- Freezer
- Ice Maker
- Dishwasher
- Granite Countertops
- Quartz Countertops
- Disposal
Flooring
- Wood
- Carpet
- Tile
Bedrooms and Bathrooms
- 4 Bedrooms
Accessible Home Design
- Accessible Hallway
- Accessible Doors
- Accessible Entrance
Eco-Friendly Details
- Energy-Efficient Windows
- Energy-Efficient Insulation
Outdoor Features
- Covered patio or porch
- Exterior Lighting
- Rain Gutters
Schools
- Stone Canyon Elementary School
- Owasso High School
Utilities
- Zoned Heating and Cooling
- Heating System Uses Gas
- Programmable Thermostat
- Tankless Water Heater
- Aerobic Septic System
Listing and Financial Details
- Home warranty included in the sale of the property
Community Details
Overview
- Highland Meadows At Stone Canyon Subdivision
Recreation
- Community Pool
- Park
Security
- Gated Community
Similar Homes in Owasso, OK
Home Values in the Area
Average Home Value in this Area
Property History
| Date | Event | Price | Change | Sq Ft Price |
|---|---|---|---|---|
| 03/08/2025 03/08/25 | Sold | $775,000 | -3.0% | $223 / Sq Ft |
| 02/24/2025 02/24/25 | Pending | -- | -- | -- |
| 01/29/2025 01/29/25 | Price Changed | $799,000 | -6.0% | $230 / Sq Ft |
| 12/31/2024 12/31/24 | Price Changed | $849,900 | -3.3% | $245 / Sq Ft |
| 12/07/2024 12/07/24 | Price Changed | $879,000 | +3.5% | $253 / Sq Ft |
| 09/14/2024 09/14/24 | Price Changed | $849,000 | +6.3% | $245 / Sq Ft |
| 08/28/2024 08/28/24 | Price Changed | $799,000 | -6.0% | $230 / Sq Ft |
| 07/28/2024 07/28/24 | Price Changed | $849,950 | -5.5% | $245 / Sq Ft |
| 07/02/2024 07/02/24 | Price Changed | $899,000 | +5.9% | $259 / Sq Ft |
| 06/28/2024 06/28/24 | Price Changed | $849,000 | -5.6% | $245 / Sq Ft |
| 06/14/2024 06/14/24 | For Sale | $899,000 | -- | $259 / Sq Ft |
Tax History Compared to Growth
Agents Affiliated with this Home
-
Cathy Craig
C
Seller's Agent in 2025
Cathy Craig
eXp Realty, LLC
(918) 392-0900
1 in this area
124 Total Sales
-
Rodney Dixon

Buyer's Agent in 2025
Rodney Dixon
Coldwell Banker Select
(918) 261-7237
1 in this area
47 Total Sales
Map
Source: MLS Technology
MLS Number: 2421174
- 315 N Main St
- 209 W Broadway St
- 213 W Broadway St
- 101 S Birch St
- 319 S Main St
- 8402 N 100th Ave E
- 1011 N Dogwood St
- 8209 N 117th Ave E
- 8242 N 117th Ave E
- 7802 N 117th Ave E
- 11802 E 79th St N
- 7450 N 117th Ave E
- 8106 N 120th East Ave
- 8102 N 121st Ave E
- 1510 N Cedar St
- 8208 N 122nd Ave E
- 7817 N 122nd Ave E
- 12125 E 84th St N
- 212 W 17th St
- 1605 N Dogwood St
