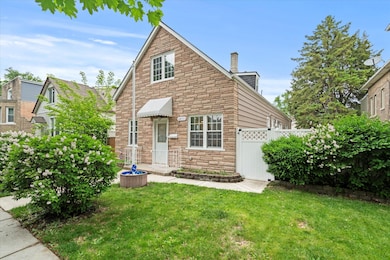
6433 28th St Berwyn, IL 60402
Estimated payment $2,755/month
Highlights
- Very Popular Property
- Wood Flooring
- Community Pool
- Property is near a park
- Main Floor Bedroom
- 4-minute walk to Janura Park
About This Home
Looking for a home that checks ALL the boxes? Welcome to 6433, where charm meets modern comfort in this fully remodeled 4-bedroom, 1.5-bath gem nestled on a quiet tree-lined block. Spacious bedrooms with natural light; Large kitchen with stainless steel appliances, large island and granite countertops; hardwood floors throughout home; renovated bathrooms; oversize backyard with privacy fence for a summer fun; detached 2-car garage. Whether you're upsizing, starting fresh, or looking for the perfect investment - this home delivers the space, updates, and location you've been dreaming of. Close to schools, shopping, parks, and just minutes from the City of Chicago. Walking distance to Metra and PACE transportation services. Priced to move - don't miss this opportunity to own in Berwyn!
Home Details
Home Type
- Single Family
Est. Annual Taxes
- $8,466
Year Built
- Built in 1912 | Remodeled in 2019
Lot Details
- 5,249 Sq Ft Lot
- Lot Dimensions are 40x125
- Fenced
- Paved or Partially Paved Lot
Parking
- 2 Car Garage
- Off Alley Parking
- Parking Included in Price
Home Design
- Asphalt Roof
- Concrete Perimeter Foundation
Interior Spaces
- 2,109 Sq Ft Home
- 1.5-Story Property
- Family Room
- Living Room
- Dining Room
- Den
- Storage Room
- Wood Flooring
Kitchen
- Range
- Microwave
- Dishwasher
Bedrooms and Bathrooms
- 4 Bedrooms
- 4 Potential Bedrooms
- Main Floor Bedroom
- Bathroom on Main Level
Laundry
- Laundry Room
- Dryer
- Washer
Location
- Property is near a park
Utilities
- Forced Air Heating and Cooling System
- Heating System Uses Natural Gas
Community Details
- Community Pool
Listing and Financial Details
- Homeowner Tax Exemptions
Map
Home Values in the Area
Average Home Value in this Area
Tax History
| Year | Tax Paid | Tax Assessment Tax Assessment Total Assessment is a certain percentage of the fair market value that is determined by local assessors to be the total taxable value of land and additions on the property. | Land | Improvement |
|---|---|---|---|---|
| 2024 | $7,211 | $27,000 | $6,431 | $20,569 |
| 2023 | $7,211 | $27,000 | $6,431 | $20,569 |
| 2022 | $7,211 | $19,290 | $5,644 | $13,646 |
| 2021 | $7,035 | $19,289 | $5,643 | $13,646 |
| 2020 | $8,036 | $19,289 | $5,643 | $13,646 |
| 2019 | $5,371 | $15,346 | $5,118 | $10,228 |
| 2018 | $5,053 | $15,346 | $5,118 | $10,228 |
| 2017 | $5,198 | $15,346 | $5,118 | $10,228 |
| 2016 | $4,313 | $12,442 | $4,200 | $8,242 |
| 2015 | $4,174 | $12,442 | $4,200 | $8,242 |
| 2014 | $4,048 | $12,442 | $4,200 | $8,242 |
| 2013 | $4,501 | $14,975 | $4,200 | $10,775 |
Property History
| Date | Event | Price | Change | Sq Ft Price |
|---|---|---|---|---|
| 05/30/2025 05/30/25 | For Sale | $365,000 | +12.3% | $173 / Sq Ft |
| 05/25/2022 05/25/22 | Sold | $325,000 | -3.0% | $154 / Sq Ft |
| 04/18/2022 04/18/22 | Pending | -- | -- | -- |
| 04/07/2022 04/07/22 | For Sale | $335,000 | 0.0% | $159 / Sq Ft |
| 03/21/2022 03/21/22 | Pending | -- | -- | -- |
| 03/13/2022 03/13/22 | For Sale | $335,000 | +29.4% | $159 / Sq Ft |
| 11/08/2019 11/08/19 | Sold | $258,900 | 0.0% | $123 / Sq Ft |
| 09/28/2019 09/28/19 | Pending | -- | -- | -- |
| 09/27/2019 09/27/19 | For Sale | $258,900 | +73.8% | $123 / Sq Ft |
| 02/07/2019 02/07/19 | Sold | $149,000 | -0.6% | $71 / Sq Ft |
| 11/30/2018 11/30/18 | Pending | -- | -- | -- |
| 10/22/2018 10/22/18 | For Sale | $149,900 | -- | $71 / Sq Ft |
Purchase History
| Date | Type | Sale Price | Title Company |
|---|---|---|---|
| Warranty Deed | $259,000 | Attorney | |
| Warranty Deed | $149,000 | Chicago Title Insurance Comp | |
| Interfamily Deed Transfer | -- | None Available | |
| Warranty Deed | $70,000 | -- | |
| Warranty Deed | -- | -- |
Mortgage History
| Date | Status | Loan Amount | Loan Type |
|---|---|---|---|
| Open | $260,000 | New Conventional | |
| Closed | $247,000 | New Conventional | |
| Closed | $245,955 | New Conventional | |
| Previous Owner | $119,200 | New Conventional | |
| Previous Owner | $160,000 | Unknown | |
| Previous Owner | $110,000 | Unknown | |
| Previous Owner | $66,500 | No Value Available | |
| Previous Owner | $50,000 | No Value Available |
Similar Homes in Berwyn, IL
Source: Midwest Real Estate Data (MRED)
MLS Number: 12379002
APN: 16-30-411-047-0000
- 6453 28th St
- 6418 28th St
- 6435 27th Place
- 2816 Cuyler Ave
- 2705 Cuyler Ave
- 2628 East Ave
- 3024 East Ave
- 3119 Scoville Ave Unit 7
- 3035 Wesley Ave
- 2523 Highland Ave
- 6908 26th St
- 2500 Clarence Ave
- 3211 Scoville Ave
- 3032 Euclid Ave
- 2416 Gunderson Ave
- 3031 Oak Park Ave
- 2412 Cuyler Ave
- 3141 Harvey Ave
- 2500 Lombard Ave
- 2535 Oak Park Ave






