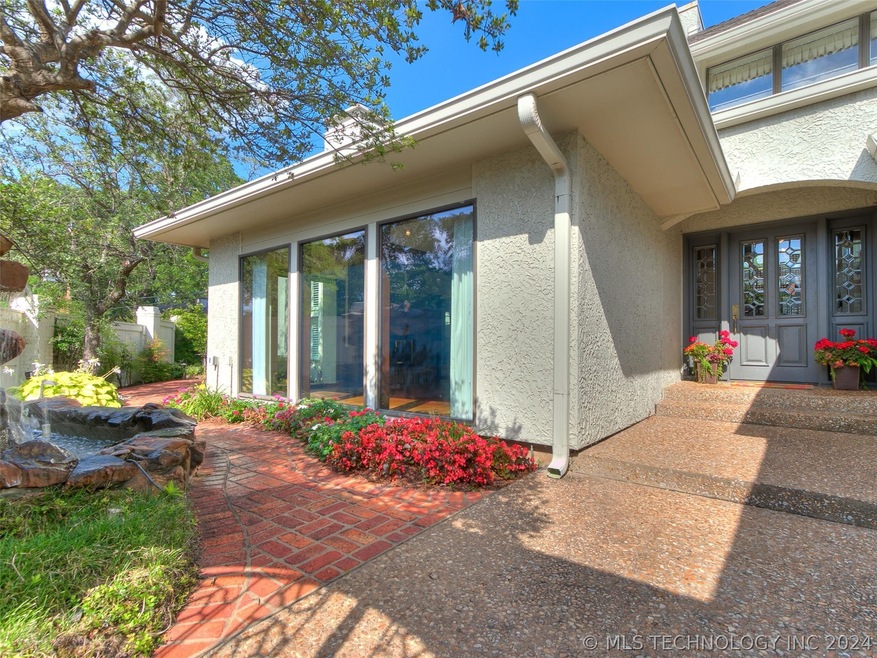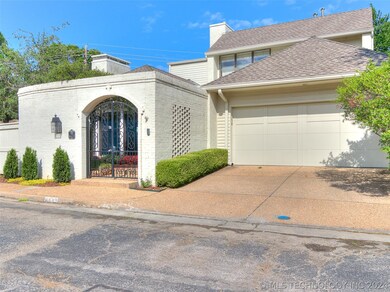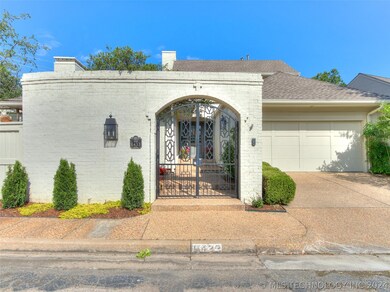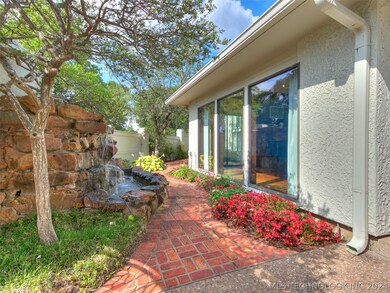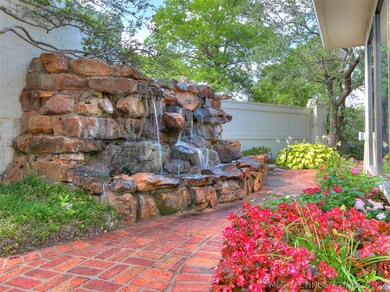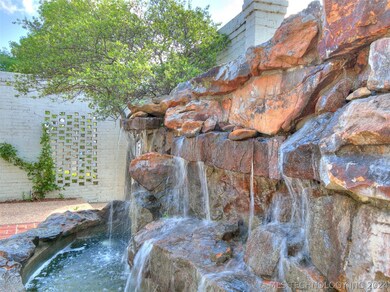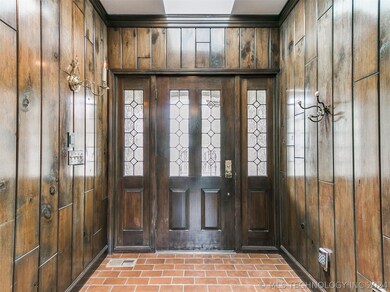
6433 S Oswego Ave Tulsa, OK 74136
Livingston Park NeighborhoodHighlights
- Mature Trees
- Vaulted Ceiling
- 2 Fireplaces
- Clubhouse
- Wood Flooring
- Granite Countertops
About This Home
As of October 2024ONE OF A KIND! Must see this exceptional rare find in sought-after Point South! This gem patio home is tucked in a serene cul-de-sac w/2-car garage, side parking, 3 total, as well as additional guest parking. The gated entrance opens to a gorgeous rock waterfall, brick pathway, patios & is beautifully landscaped! Impressive floor-to-ceiling windows w/custom drapes & skylights throughout boasts lots of natural light to this spacious home! The kitchen & open dining is a dream! Features double ovens, sub-zero refrigerator, NEW Boshe dishwasher, built-in microwave, large pantries, wine fridge & second fireplace in dining! The Primary bedroom is very spacious & conveniently located on the first level w/two remodeled full baths & two separate walk-in closets! Also offers a beautiful study/TV/sitting room off the Primary w/plantation shutters, custom drapes & built-in bookcases. NEW Roof 2024! Point South is a wonderful community w/walking trails, private neighborhood pool, pickleball & tennis courts, courtesy patrol & common areas are all mowed & beautifully maintained. Great location near hospitals, medical, shopping, entertainment. You do not want to miss this one!! Schedule showing ASAP! Motivated Sellers.
Home Details
Home Type
- Single Family
Est. Annual Taxes
- $5,244
Year Built
- Built in 1980
Lot Details
- 4,578 Sq Ft Lot
- Cul-De-Sac
- West Facing Home
- Property is Fully Fenced
- Privacy Fence
- Landscaped
- Sprinkler System
- Mature Trees
- Zero Lot Line
HOA Fees
- $175 Monthly HOA Fees
Parking
- 2 Car Attached Garage
Home Design
- Brick Exterior Construction
- Slab Foundation
- Wood Frame Construction
- Fiberglass Roof
- Wood Siding
- Asphalt
- Stucco
Interior Spaces
- 3,562 Sq Ft Home
- 2-Story Property
- Wired For Data
- Dry Bar
- Vaulted Ceiling
- Skylights
- 2 Fireplaces
- Wood Burning Fireplace
- Fireplace With Glass Doors
- Gas Log Fireplace
- Aluminum Window Frames
- Washer Hookup
Kitchen
- Double Oven
- Electric Oven
- Electric Range
- Indoor Grill
- Microwave
- Ice Maker
- Dishwasher
- Wine Refrigerator
- Granite Countertops
- Quartz Countertops
- Disposal
Flooring
- Wood
- Carpet
- Tile
Bedrooms and Bathrooms
- 3 Bedrooms
Home Security
- Security System Owned
- Fire and Smoke Detector
Outdoor Features
- Covered patio or porch
- Exterior Lighting
- Arbor
- Rain Gutters
Schools
- Carnegie Elementary School
- Memorial High School
Utilities
- Forced Air Zoned Heating and Cooling System
- Heating System Uses Gas
- Programmable Thermostat
- Gas Water Heater
- High Speed Internet
- Phone Available
- Cable TV Available
Community Details
Overview
- Point South Subdivision
- Greenbelt
Amenities
- Clubhouse
- Business Center
Recreation
- Tennis Courts
- Community Pool
- Park
- Hiking Trails
Security
- Security Guard
Ownership History
Purchase Details
Home Financials for this Owner
Home Financials are based on the most recent Mortgage that was taken out on this home.Purchase Details
Home Financials for this Owner
Home Financials are based on the most recent Mortgage that was taken out on this home.Purchase Details
Purchase Details
Purchase Details
Similar Homes in the area
Home Values in the Area
Average Home Value in this Area
Purchase History
| Date | Type | Sale Price | Title Company |
|---|---|---|---|
| Administrators Deed | $440,000 | First American Title | |
| Interfamily Deed Transfer | -- | Firstitle & Abstract Svcs In | |
| Warranty Deed | -- | Delta Title & Escrow Company | |
| Warranty Deed | -- | -- | |
| Deed | $215,000 | -- | |
| Deed | $284,000 | -- |
Mortgage History
| Date | Status | Loan Amount | Loan Type |
|---|---|---|---|
| Open | $387,200 | New Conventional | |
| Closed | $145,000 | New Conventional | |
| Closed | $225,000 | Purchase Money Mortgage |
Property History
| Date | Event | Price | Change | Sq Ft Price |
|---|---|---|---|---|
| 10/18/2024 10/18/24 | Sold | $440,000 | -5.4% | $124 / Sq Ft |
| 10/14/2024 10/14/24 | Pending | -- | -- | -- |
| 08/09/2024 08/09/24 | Price Changed | $465,000 | -0.9% | $131 / Sq Ft |
| 07/25/2024 07/25/24 | Price Changed | $469,000 | -1.3% | $132 / Sq Ft |
| 07/11/2024 07/11/24 | Price Changed | $475,000 | -0.8% | $133 / Sq Ft |
| 07/02/2024 07/02/24 | Price Changed | $479,000 | -2.0% | $134 / Sq Ft |
| 06/22/2024 06/22/24 | For Sale | $489,000 | 0.0% | $137 / Sq Ft |
| 06/17/2024 06/17/24 | Price Changed | $489,000 | -- | $137 / Sq Ft |
Tax History Compared to Growth
Tax History
| Year | Tax Paid | Tax Assessment Tax Assessment Total Assessment is a certain percentage of the fair market value that is determined by local assessors to be the total taxable value of land and additions on the property. | Land | Improvement |
|---|---|---|---|---|
| 2024 | $5,244 | $39,320 | $6,140 | $33,180 |
| 2023 | $5,244 | $42,322 | $5,962 | $36,360 |
| 2022 | $5,345 | $40,089 | $5,858 | $34,231 |
| 2021 | $5,136 | $38,892 | $5,683 | $33,209 |
| 2020 | $5,066 | $38,892 | $5,683 | $33,209 |
| 2019 | $5,329 | $38,892 | $5,683 | $33,209 |
| 2018 | $5,310 | $38,664 | $5,650 | $33,014 |
| 2017 | $5,142 | $38,509 | $5,627 | $32,882 |
| 2016 | $4,885 | $37,387 | $5,463 | $31,924 |
| 2015 | $4,894 | $37,387 | $5,463 | $31,924 |
| 2014 | $4,753 | $37,387 | $5,463 | $31,924 |
Agents Affiliated with this Home
-
Mary Cain

Seller's Agent in 2024
Mary Cain
RE/MAX
(918) 853-7084
2 in this area
42 Total Sales
-
Elizabeth Craddock

Buyer's Agent in 2024
Elizabeth Craddock
McGraw, REALTORS
(918) 277-3323
2 in this area
87 Total Sales
Map
Source: MLS Technology
MLS Number: 2419476
APN: 33265-83-04-08130
- 3805 E 64th Place
- 3735 E 64th Place
- 6333 S Richmond Ave
- 6232 S Jamestown Ave
- 3901 E 60th Place
- 6725 S Richmond Ave Unit 633
- 4302 E 67th St Unit 656
- 6727 S Richmond Ave Unit 632
- 6020 S Marion Place
- 4317 E 68th St Unit C4-615
- 4440 E 68th St Unit 486
- 4444 E 68th St Unit 389
- 4424 E 68th St Unit 380
- 3506 E 66th St
- 4428 E 68th St Unit 484
- 3421 E 62nd St
- 6816 S Toledo Ave Unit 315
- 6816 S Toledo Ave Unit 316
- 6836 S Toledo Ave Unit 336
- 5922 S Jamestown Ave
