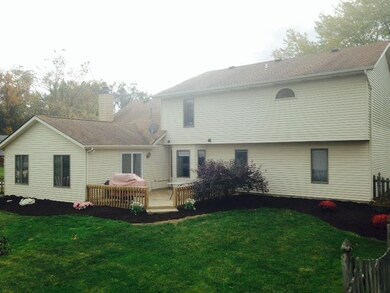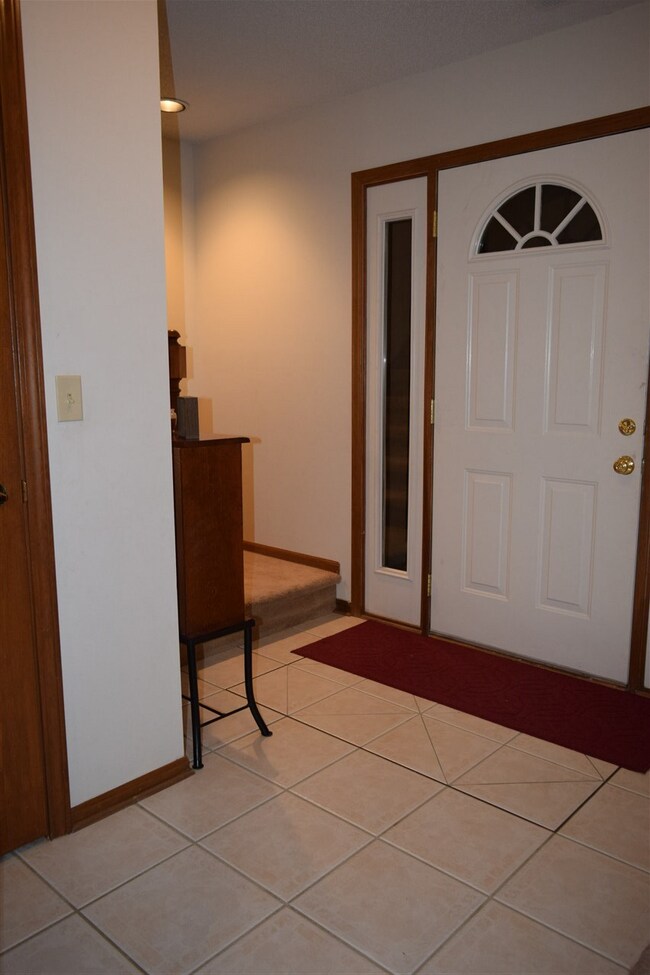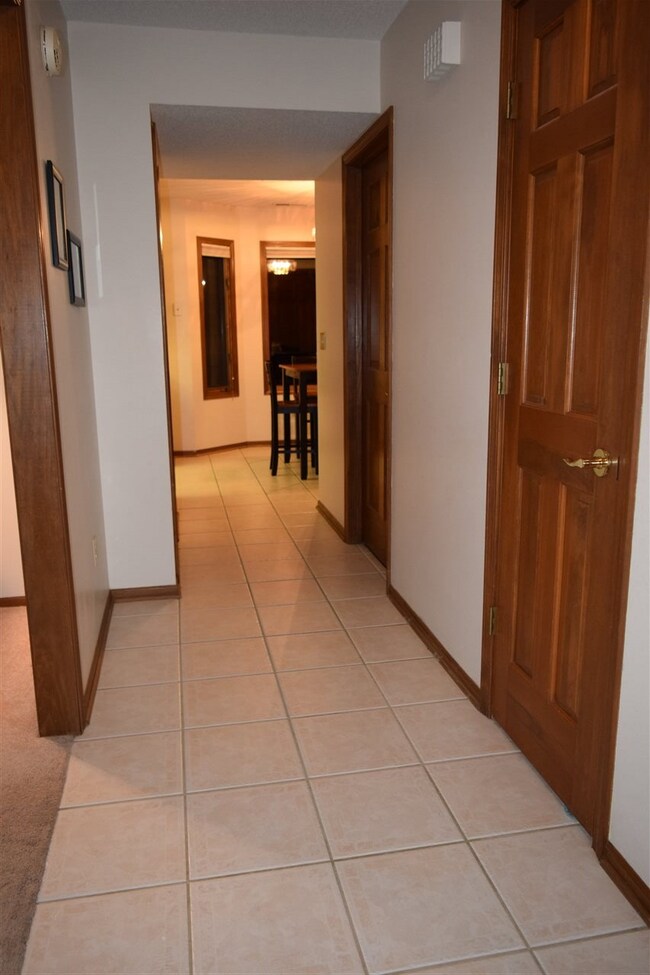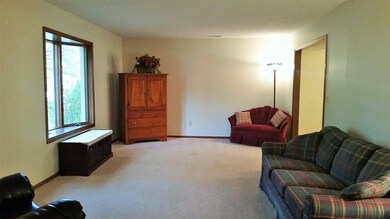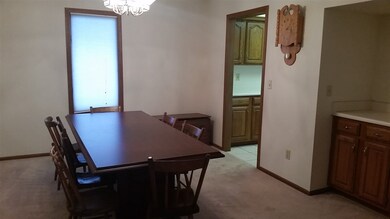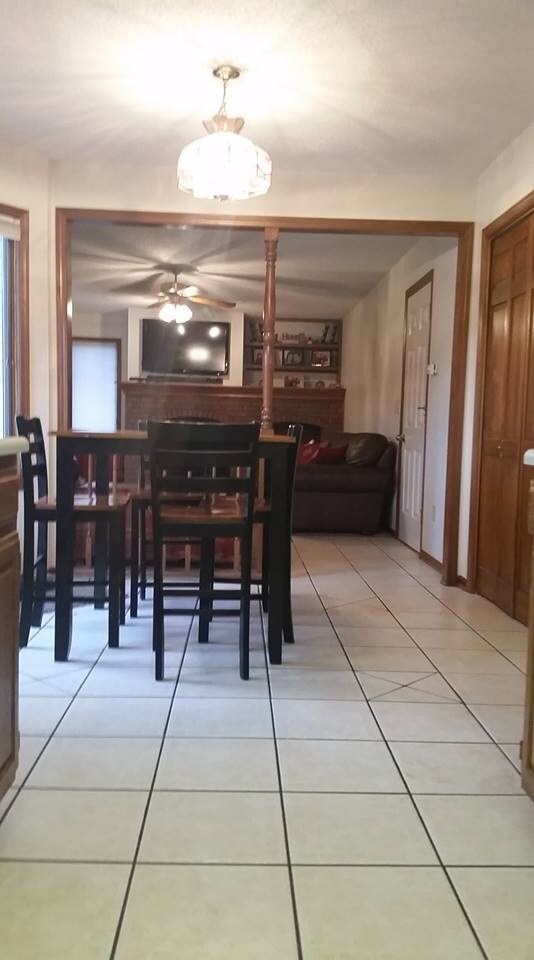
6433 Spy Glass Run Fort Wayne, IN 46804
Southwest Fort Wayne NeighborhoodHighlights
- Contemporary Architecture
- Cathedral Ceiling
- Formal Dining Room
- Summit Middle School Rated A-
- Corner Lot
- 2 Car Attached Garage
About This Home
As of August 2022Wow, unbelievable square footage in this move-in condition home in top-ranked school district! With over 2900sqft there is ample space for any lifestyle! Formal living room with bay window and window seat. Dining Room offers a built-in buffet/cabinet nook. Ceramic tile in the Kitchen and Breakfast Room. Family Room boasts a gas fireplace. The vaulted Rec Room is 20x14 and has new laminate wood floors. Sliding doors open to an 18x14 deck, which overlooks the large fenced backyard. All 4 bedrooms up, 18x18 vaulted Master Bedroom. Master also has a changing area and 2 closets, spacious bathroom with double sinks and a garden tub. 3rd bedroom has 2 closets, and 15x21 4th bedroom has a walk-in closet. This home has 10 year old Anderson windows, new GFA/CA, and new water heater. Refrigerator, washing machine, and clothes dryer are all negotiable. Walk-in laundry room on main level. Exterior wood was recently painted, fresh landscape, all you have to do is move in, the work has been done for you! Active neighborhood with sidewalk trails, tennis courts, and events!
Last Listed By
American Dream Team Real Estate Brokers Listed on: 10/31/2015

Home Details
Home Type
- Single Family
Est. Annual Taxes
- $1,766
Year Built
- Built in 1988
Lot Details
- 0.25 Acre Lot
- Lot Dimensions are 87x123
- Property is Fully Fenced
- Wood Fence
- Landscaped
- Corner Lot
- Level Lot
HOA Fees
- $11 Monthly HOA Fees
Parking
- 2 Car Attached Garage
- Garage Door Opener
- Driveway
- Off-Street Parking
Home Design
- Contemporary Architecture
- Slab Foundation
- Poured Concrete
- Wood Siding
- Vinyl Construction Material
Interior Spaces
- 2,944 Sq Ft Home
- 2-Story Property
- Cathedral Ceiling
- Gas Log Fireplace
- Entrance Foyer
- Formal Dining Room
- Storage In Attic
- Oven or Range
Flooring
- Carpet
- Laminate
- Tile
Bedrooms and Bathrooms
- 4 Bedrooms
- En-Suite Primary Bedroom
- Walk-In Closet
- Garden Bath
Laundry
- Laundry on main level
- Gas And Electric Dryer Hookup
Schools
- Lafayette Meadow Elementary School
- Summit Middle School
- Homestead High School
Utilities
- Forced Air Heating and Cooling System
- Heating System Uses Gas
- ENERGY STAR Qualified Water Heater
- Cable TV Available
Additional Features
- Energy-Efficient Windows
- Suburban Location
Listing and Financial Details
- Assessor Parcel Number 02-11-27-181-003.000-075
Ownership History
Purchase Details
Home Financials for this Owner
Home Financials are based on the most recent Mortgage that was taken out on this home.Purchase Details
Home Financials for this Owner
Home Financials are based on the most recent Mortgage that was taken out on this home.Purchase Details
Home Financials for this Owner
Home Financials are based on the most recent Mortgage that was taken out on this home.Purchase Details
Purchase Details
Purchase Details
Home Financials for this Owner
Home Financials are based on the most recent Mortgage that was taken out on this home.Similar Homes in Fort Wayne, IN
Home Values in the Area
Average Home Value in this Area
Purchase History
| Date | Type | Sale Price | Title Company |
|---|---|---|---|
| Warranty Deed | $285,000 | Fidelity National Title | |
| Warranty Deed | -- | None Available | |
| Warranty Deed | -- | None Available | |
| Warranty Deed | -- | Titan Title Services Llc | |
| Limited Warranty Deed | -- | First American Title | |
| Sheriffs Deed | $120,750 | None Available | |
| Corporate Deed | -- | Accelerated Title Company |
Mortgage History
| Date | Status | Loan Amount | Loan Type |
|---|---|---|---|
| Open | $270,750 | New Conventional | |
| Previous Owner | $161,320 | FHA | |
| Previous Owner | $171,830 | FHA | |
| Previous Owner | $145,539 | FHA | |
| Previous Owner | $40,000 | Stand Alone Second | |
| Previous Owner | $160,000 | Fannie Mae Freddie Mac | |
| Previous Owner | $175,000 | Purchase Money Mortgage |
Property History
| Date | Event | Price | Change | Sq Ft Price |
|---|---|---|---|---|
| 08/10/2022 08/10/22 | Sold | $285,000 | -5.0% | $97 / Sq Ft |
| 07/13/2022 07/13/22 | Pending | -- | -- | -- |
| 07/07/2022 07/07/22 | Price Changed | $299,900 | -3.2% | $102 / Sq Ft |
| 06/27/2022 06/27/22 | For Sale | $309,900 | +77.1% | $105 / Sq Ft |
| 02/05/2016 02/05/16 | Sold | $175,000 | -5.4% | $59 / Sq Ft |
| 12/29/2015 12/29/15 | Pending | -- | -- | -- |
| 10/31/2015 10/31/15 | For Sale | $184,900 | -- | $63 / Sq Ft |
Tax History Compared to Growth
Tax History
| Year | Tax Paid | Tax Assessment Tax Assessment Total Assessment is a certain percentage of the fair market value that is determined by local assessors to be the total taxable value of land and additions on the property. | Land | Improvement |
|---|---|---|---|---|
| 2024 | $3,486 | $332,300 | $52,700 | $279,600 |
| 2022 | $3,148 | $291,200 | $27,000 | $264,200 |
| 2021 | $2,727 | $259,700 | $27,000 | $232,700 |
| 2020 | $2,433 | $231,300 | $27,000 | $204,300 |
| 2019 | $2,259 | $214,300 | $27,000 | $187,300 |
| 2018 | $2,130 | $201,800 | $27,000 | $174,800 |
| 2017 | $1,988 | $188,000 | $27,000 | $161,000 |
| 2016 | $1,931 | $182,000 | $27,000 | $155,000 |
| 2014 | $1,761 | $167,500 | $27,000 | $140,500 |
| 2013 | $1,798 | $170,100 | $27,000 | $143,100 |
Agents Affiliated with this Home
-
Rick Shepherd

Seller's Agent in 2022
Rick Shepherd
Mike Thomas Assoc., Inc
(260) 403-2655
28 in this area
82 Total Sales
-
Jarrid Spicer

Buyer's Agent in 2022
Jarrid Spicer
Coldwell Banker Real Estate Group
(260) 580-1364
1 in this area
20 Total Sales
-
Jennifer Camperman-Bradford

Seller's Agent in 2016
Jennifer Camperman-Bradford
American Dream Team Real Estate Brokers
(260) 418-7117
7 in this area
36 Total Sales
Map
Source: Indiana Regional MLS
MLS Number: 201550875
APN: 02-11-27-181-003.000-075
- 10530 Uncas Trail
- 6211 Salford Ct
- 10909 Bittersweet Dells Ln
- 7001 Sweet Gum Ct
- 5909 Chase Creek Ct
- 7136 Pine Lake Rd
- 9531 Ledgewood Ct
- 5620 Homestead Rd
- 9525 Ledge Wood Ct
- 6215 Shady Creek Ct
- 6719 W Canal Pointe Ln
- 6620 W Canal Pointe Ln
- 9406 Camberwell Dr
- 5220 Spartan Dr
- 6527 E Canal Pointe Ln
- 11531 Brigadoon Ct
- 11710 Tweedsmuir Run
- 6026 Hemingway Run
- 5805 Hemingway Run
- 5002 Buffalo Ct

