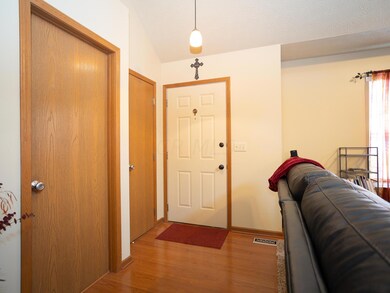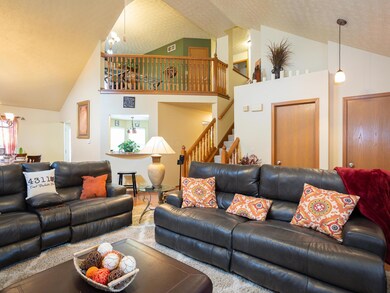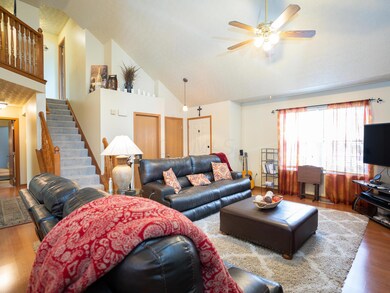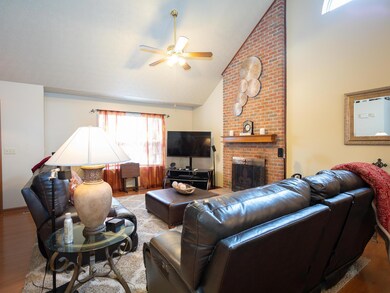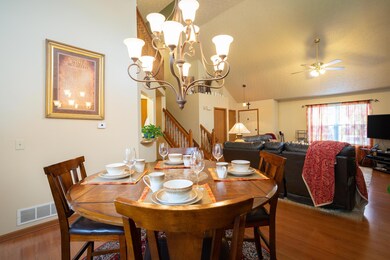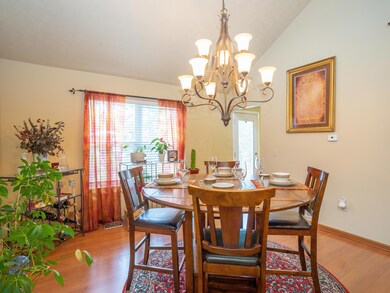
6433 Stretton Place Canal Winchester, OH 43110
Estimated Value: $363,823 - $388,000
Highlights
- Golf Club
- Main Floor Primary Bedroom
- Great Room
- Pond
- Loft
- Fenced Yard
About This Home
As of July 2021HURRY WON'T LAST LONG... IMMACULATE home with plenty of tasteful upgrades throughout. This 3 bedroom and 2.5 bath home features first floor owners suite, beautiful remodeled bathrooms with ceramic tiles floors and new vanities. Pergo wood laminate flooring throughout 1st level, beautiful granite counter tops, stainless steel GE Profile appliances w/gas range. Basement boost of untapped opportunities for great family room. Professional landscaped yard, back yard features a stunning paradise setting with a beautiful paver patio, dimensional level flowerbed with cascading fountain. Easy access to 33, 70 and 270 outer-belt. Minutes from downtown and airports.
Last Agent to Sell the Property
Rosilyn McKnight
Fathom Realty Ohio Listed on: 06/09/2021

Home Details
Home Type
- Single Family
Est. Annual Taxes
- $4,994
Year Built
- Built in 1996
Lot Details
- 7,841 Sq Ft Lot
- Cul-De-Sac
- Fenced Yard
HOA Fees
- $15 Monthly HOA Fees
Parking
- 2 Car Attached Garage
Home Design
- Block Foundation
- Vinyl Siding
Interior Spaces
- 1,844 Sq Ft Home
- 2-Story Property
- Wood Burning Fireplace
- Insulated Windows
- Great Room
- Loft
- Home Security System
- Laundry on main level
Kitchen
- Gas Range
- Microwave
- Dishwasher
Bedrooms and Bathrooms
- 3 Bedrooms | 1 Primary Bedroom on Main
Basement
- Partial Basement
- Recreation or Family Area in Basement
- Crawl Space
Outdoor Features
- Pond
- Patio
Utilities
- Central Air
- Heating System Uses Gas
Listing and Financial Details
- Assessor Parcel Number 184-001898
Community Details
Overview
- Association Phone (877) 405-1089
- Omni HOA
Recreation
- Golf Club
- Park
- Bike Trail
Ownership History
Purchase Details
Home Financials for this Owner
Home Financials are based on the most recent Mortgage that was taken out on this home.Purchase Details
Home Financials for this Owner
Home Financials are based on the most recent Mortgage that was taken out on this home.Purchase Details
Home Financials for this Owner
Home Financials are based on the most recent Mortgage that was taken out on this home.Purchase Details
Home Financials for this Owner
Home Financials are based on the most recent Mortgage that was taken out on this home.Purchase Details
Similar Homes in Canal Winchester, OH
Home Values in the Area
Average Home Value in this Area
Purchase History
| Date | Buyer | Sale Price | Title Company |
|---|---|---|---|
| Currie Jim Gilbert | $300,000 | Associates Title Inc | |
| Mcknight Kenneth | $200,000 | Valmer Land Title Agency | |
| Fodness Brent D | $189,900 | Lawyers Tit | |
| Kamer Garry D Ferrell | $154,243 | -- | |
| M/I Schottenstein Homes Inc | $28,500 | -- |
Mortgage History
| Date | Status | Borrower | Loan Amount |
|---|---|---|---|
| Open | Currie Jim Gilbert | $281,200 | |
| Previous Owner | Mcknight Kenneth | $193,325 | |
| Previous Owner | Fodness Brent D | $50,000 | |
| Previous Owner | Fodness Brent D | $142,400 | |
| Previous Owner | Ferrell Gary D | $196,500 | |
| Previous Owner | Ferrell Garry D | $34,200 | |
| Previous Owner | Ferrell Garry D | $25,000 | |
| Previous Owner | Kamer Garry D Ferrell | $146,500 |
Property History
| Date | Event | Price | Change | Sq Ft Price |
|---|---|---|---|---|
| 03/31/2025 03/31/25 | Off Market | $300,000 | -- | -- |
| 07/09/2021 07/09/21 | Sold | $300,000 | 0.0% | $163 / Sq Ft |
| 06/12/2021 06/12/21 | Price Changed | $300,000 | +7.3% | $163 / Sq Ft |
| 06/09/2021 06/09/21 | For Sale | $279,500 | +39.8% | $152 / Sq Ft |
| 12/22/2016 12/22/16 | Sold | $200,000 | +0.1% | $103 / Sq Ft |
| 11/22/2016 11/22/16 | Pending | -- | -- | -- |
| 11/17/2016 11/17/16 | For Sale | $199,900 | -- | $103 / Sq Ft |
Tax History Compared to Growth
Tax History
| Year | Tax Paid | Tax Assessment Tax Assessment Total Assessment is a certain percentage of the fair market value that is determined by local assessors to be the total taxable value of land and additions on the property. | Land | Improvement |
|---|---|---|---|---|
| 2024 | $5,785 | $103,780 | $34,510 | $69,270 |
| 2023 | $5,752 | $103,775 | $34,510 | $69,265 |
| 2022 | $4,953 | $75,360 | $12,600 | $62,760 |
| 2021 | $5,006 | $75,360 | $12,600 | $62,760 |
| 2020 | $4,994 | $75,360 | $12,600 | $62,760 |
| 2019 | $4,829 | $62,230 | $10,500 | $51,730 |
| 2018 | $4,495 | $62,230 | $10,500 | $51,730 |
| 2017 | $4,495 | $62,230 | $10,500 | $51,730 |
| 2016 | $4,249 | $51,630 | $7,280 | $44,350 |
| 2015 | $4,260 | $51,630 | $7,280 | $44,350 |
| 2014 | $3,987 | $51,630 | $7,280 | $44,350 |
| 2013 | $2,075 | $54,355 | $7,665 | $46,690 |
Agents Affiliated with this Home
-
R
Seller's Agent in 2021
Rosilyn McKnight
Fathom Realty Ohio
(713) 530-8864
1 in this area
8 Total Sales
-
Sydney Grace

Buyer's Agent in 2021
Sydney Grace
Engel & Volkers Real Estate Advisors
(614) 572-6991
1 in this area
28 Total Sales
-
Tonya Gedert
T
Buyer Co-Listing Agent in 2021
Tonya Gedert
The Realty Firm
(614) 282-0483
1 in this area
5 Total Sales
-
D
Seller's Agent in 2016
Drew Hensel
RE/MAX ONE
Map
Source: Columbus and Central Ohio Regional MLS
MLS Number: 221020243
APN: 184-001898
- 6458 Tallman Ct
- 6324 Rossmore Ln
- 6956 Greensview Village Dr Unit 6956
- 6621 Eagle Ridge Ln Unit 9C
- 6855 Falcon Dr Unit 4A
- 6377 Dietz Dr
- 963 Groveport Rd
- 7350 Bromfield Dr
- 7313 Bromfield Dr
- 7179 Seymour Ct
- 7191 Rosemount Way
- 6741 Bigerton Bend
- 7265 Bromfield Dr
- 6910 Canal St
- 6843 John Dr
- 6608 Lakeview Cir Unit 6608
- 6612 Archie Ct
- 6641 Steen St
- 7317 Ct
- 6681 Lakeview Cir Unit 6681
- 6433 Stretton Place
- 6423 Stretton Place
- 6441 Stretton Place
- 6415 Stretton Place
- 6447 Stretton Place
- 6438 Stretton Place
- 6455 Stretton Place
- 6450 Stretton Place
- 6420 Stretton Place
- 6405 Stretton Place
- 6410 Stretton Place
- 6471 Fox Hill Dr
- 6466 Stretton Place
- 6447 Fox Hill Dr
- 6473 Fox Hill Dr
- 6437 Fox Hill Dr
- 6475 Fox Hill Dr
- 6429 Fox Hill Dr
- 6401 Stretton Place
- 6421 Fox Hill Dr

