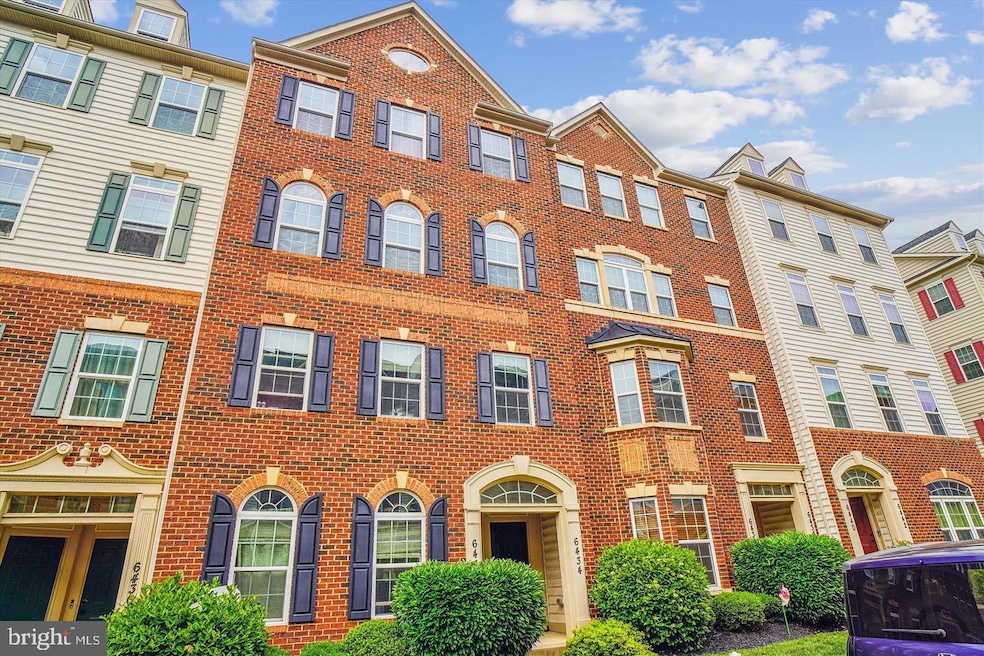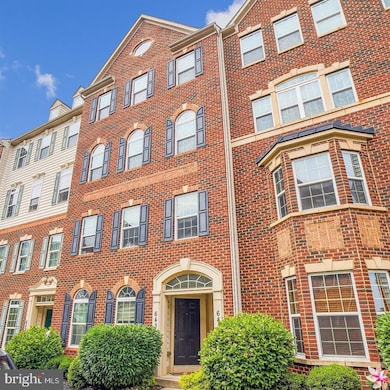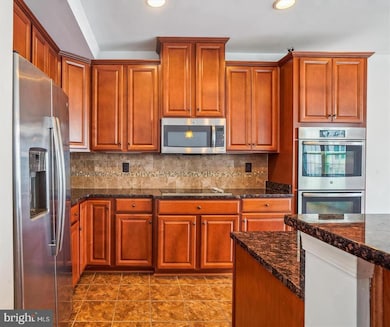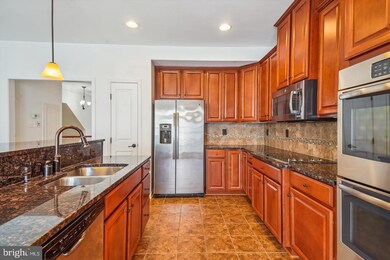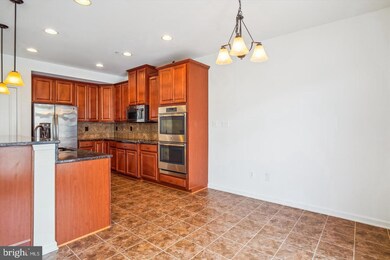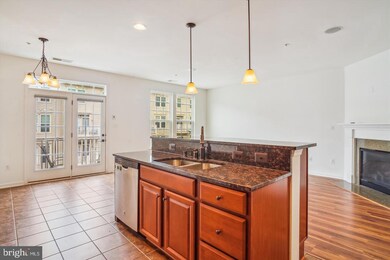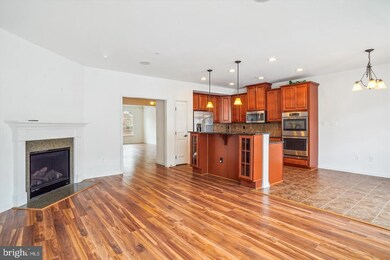6434 Alan Linton Blvd E Frederick, MD 21703
3
Beds
2.5
Baths
2,895
Sq Ft
$267/mo
HOA Fee
Highlights
- Eat-In Gourmet Kitchen
- Dual Staircase
- High Ceiling
- Open Floorplan
- Colonial Architecture
- Upgraded Countertops
About This Home
Huge upper level unit with over 2800 finished square feet. Mostly hardwood floors, only the bedrooms are carpet. Upper level laundry. Incredible master suite with dual walk in closets and luxury master bath. Amazing upgrades through the kitchen and bathrooms.
Townhouse Details
Home Type
- Townhome
Est. Annual Taxes
- $3,915
Year Built
- Built in 2014
HOA Fees
Parking
- 1 Car Direct Access Garage
- Rear-Facing Garage
- Garage Door Opener
- Driveway
- On-Street Parking
- Off-Street Parking
Home Design
- Colonial Architecture
- Contemporary Architecture
- Brick Exterior Construction
- Vinyl Siding
Interior Spaces
- 2,895 Sq Ft Home
- Property has 3 Levels
- Open Floorplan
- Dual Staircase
- Built-In Features
- High Ceiling
- Ceiling Fan
- Window Treatments
- Formal Dining Room
Kitchen
- Eat-In Gourmet Kitchen
- Breakfast Area or Nook
- Built-In Oven
- Built-In Microwave
- Dishwasher
- Stainless Steel Appliances
- Kitchen Island
- Upgraded Countertops
- Disposal
Flooring
- Carpet
- Ceramic Tile
- Luxury Vinyl Plank Tile
Bedrooms and Bathrooms
- 3 Bedrooms
- En-Suite Bathroom
- Walk-In Closet
- Soaking Tub
Laundry
- Laundry on upper level
- Dryer
- Washer
Schools
- Tuscarora High School
Utilities
- Central Heating and Cooling System
- Electric Water Heater
Additional Features
- Energy-Efficient Appliances
- Balcony
- 2,895 Sq Ft Lot
Listing and Financial Details
- Residential Lease
- Security Deposit $300
- 12-Month Min and 36-Month Max Lease Term
- Available 7/31/25
- Assessor Parcel Number 1123590687
Community Details
Overview
- Association fees include trash, management, pool(s), exterior building maintenance, snow removal, lawn maintenance, recreation facility
- Linton At Ballenger Condos
- Built by Ryan Homes
- Linton At Ballenger Subdivision
Amenities
- Common Area
- Community Center
Recreation
- Community Pool
Pet Policy
- Limit on the number of pets
- Pet Size Limit
- Pet Deposit $300
- Dogs and Cats Allowed
- Breed Restrictions
Map
Source: Bright MLS
MLS Number: MDFR2067256
APN: 23-590687
Nearby Homes
- 6450 Alan Linton Blvd E
- 6433 Alan Linton Blvd E
- 5037 Small Gains Way
- 5039 Small Gains Way
- 6464 Walcott Ln
- 6480 Calverton Dr Unit 101
- 6388 Betty Linton Ln
- 6391 Walcott Ln
- 6501 Walcott Ln Unit 202
- 4829 Eugene Way
- 6540 Newton Dr
- 4731 Verdana Loop
- 4914 Edgeware Terrace
- 5078 Croydon Terrace
- 4842 Marsden Place
- 6212 Payton Way
- 5086 Stapleton Terrace
- 6529 Carston Ct
- 5048 Croydon Terrace
- 5145 Mclauren Ln
- 6425 Alan Linton Blvd E
- 6405 Walcott Ln
- 4887 Hiteshow Dr
- 4861 Finnical Way Unit 101
- 4806 Calibri Ct
- 4971 Clarendon Terrace
- 5032 Wesley Square
- 5153 Mclauren Ln
- 4901 Meridian Way
- 6426 Wild Plum Dr
- 6731 Sandpiper Ct
- 5032 Merganser Ct
- 6532 Ballenger Run Blvd
- 6799 Snow Goose Ct
- 6814 Snow Goose Ct
- 5363 Yellow Birch Way
- 5302 M Talladega Ct Unit 201
- 5216 Earles Ct
- 6959 Castle Ct
- 6413 Weatherby Ct Unit D
