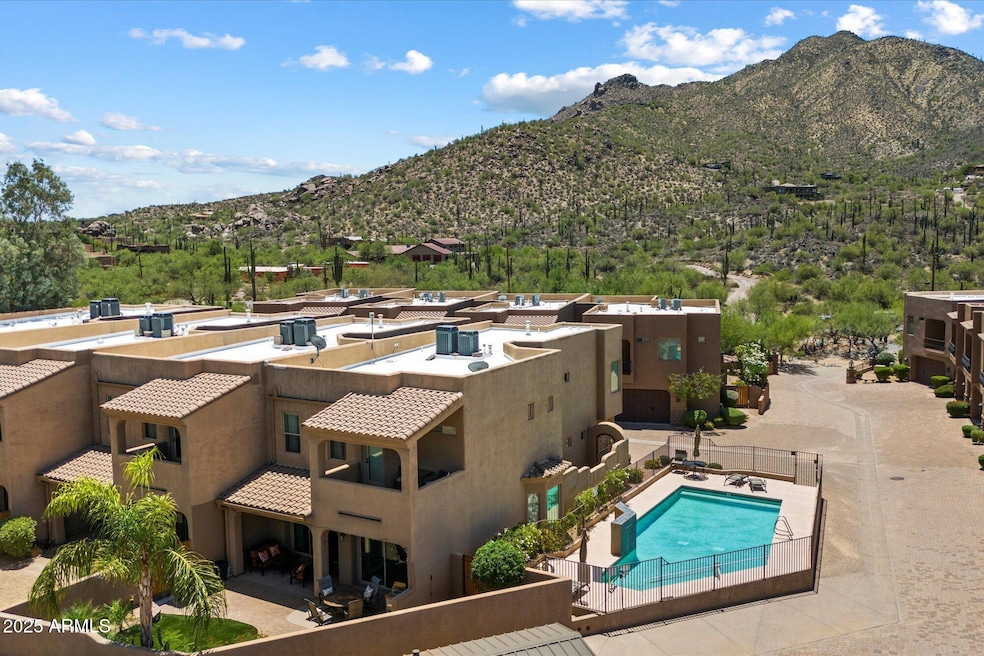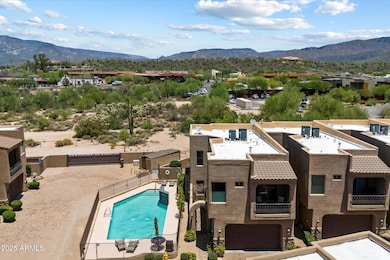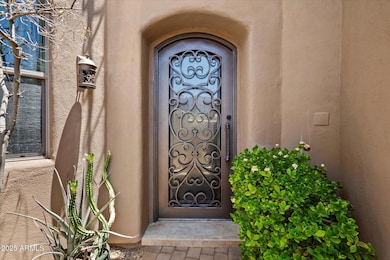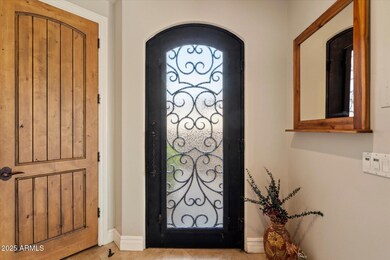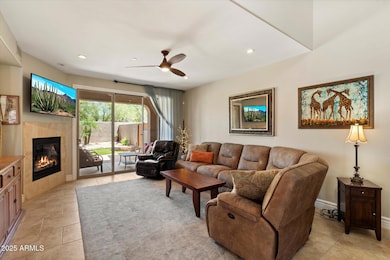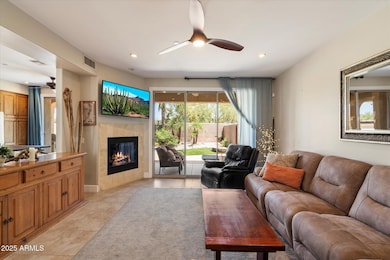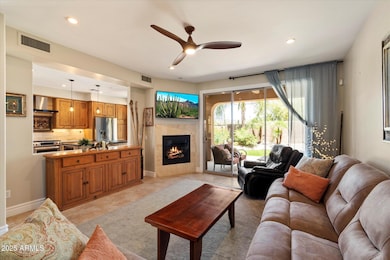6434 E Military Rd Unit 108 Cave Creek, AZ 85331
Highlights
- Two Primary Bathrooms
- Mountain View
- Santa Barbara Architecture
- Black Mountain Elementary School Rated A-
- Fireplace in Primary Bedroom
- Furnished
About This Home
Spotless and upgraded home in Sonoran Villas! Upgrades galore...Extended patio, private yard, end unit, just steps from the pool. Large open kitchen has upgraded appliances, 42'' alder cabinets, top of the line granite & custom tile backsplash, island and breakfast bar. Balcony has tile decking overlooking Black Mtn. Master has corner fireplace views to Black Mtn, two-person shower and garden tub with fabulous mountain views! 7 ft alder doors throughout, custom iron railing & 18'' brick lay tile in main areas. Living room fireplace and has been opened up to kitchen area, dining has lovely bay window. Loft area is spacious and can accommodate a fold out couch and office setup. Great sunset views from front and back decks! Walk to town & hiking!
Townhouse Details
Home Type
- Townhome
Est. Annual Taxes
- $1,251
Year Built
- Built in 2008
Lot Details
- 1,557 Sq Ft Lot
- 1 Common Wall
- Cul-De-Sac
- Private Streets
- Desert faces the back of the property
- Block Wall Fence
- Backyard Sprinklers
- Sprinklers on Timer
- Private Yard
Parking
- 2 Car Garage
- Common or Shared Parking
Home Design
- Santa Barbara Architecture
- Spanish Architecture
- Wood Frame Construction
- Tile Roof
- Foam Roof
- Stone Exterior Construction
- Stucco
Interior Spaces
- 2,257 Sq Ft Home
- 2-Story Property
- Furnished
- Ceiling Fan
- Living Room with Fireplace
- 2 Fireplaces
- Mountain Views
Kitchen
- Eat-In Kitchen
- Gas Cooktop
- Built-In Microwave
- ENERGY STAR Qualified Appliances
- Kitchen Island
- Granite Countertops
Flooring
- Carpet
- Tile
Bedrooms and Bathrooms
- 2 Bedrooms
- Fireplace in Primary Bedroom
- Two Primary Bathrooms
- Primary Bathroom is a Full Bathroom
- 2.5 Bathrooms
- Double Vanity
- Bathtub With Separate Shower Stall
Laundry
- Dryer
- Washer
Outdoor Features
- Balcony
- Covered Patio or Porch
- Built-In Barbecue
Schools
- Desert Willow Elementary School
- Sonoran Trails Middle School
- Cactus Shadows High School
Utilities
- Central Air
- Heating System Uses Natural Gas
- Water Softener
- High Speed Internet
Listing and Financial Details
- $36 Move-In Fee
- Rent includes internet, utility caps apply, repairs, linen, garbage collection, dishes
- 3-Month Minimum Lease Term
- $36 Application Fee
- Tax Lot 108
- Assessor Parcel Number 216-06-151
Community Details
Overview
- Property has a Home Owners Association
- Sonoran Villas HOA, Phone Number (602) 692-4182
- Built by Pacific Devcon
- Sonoran Villas Condominiums Subdivision, Buena Vista Floorplan
Recreation
- Fenced Community Pool
Pet Policy
- No Pets Allowed
Map
Source: Arizona Regional Multiple Listing Service (ARMLS)
MLS Number: 6882235
APN: 216-06-151
- 374XX N School House Rd
- 6525 E Cave Creek Rd Unit 3
- 6525 E Cave Creek Rd Unit 202
- 6525 E Cave Creek Rd Unit 9
- 6525 E Cave Creek Rd Unit 40
- 6525 E Cave Creek Rd Unit 33
- 6525 E Cave Creek Rd Unit 301
- 6525 E Cave Creek Rd Unit 1
- 6525 E Cave Creek Rd Unit 101
- 64xx E Cave Creek Rd Unit 2
- 37847 N Linda Dr
- 6454 E Paso Nuevo Dr Unit 104
- 38500 N School House Rd Unit 13
- 38500 N School House Rd Unit 17
- 38500 N School House Rd Unit 39
- 6231 E Mark Way Unit 29
- 6231 E Mark Way Unit 10
- 7347 E Continental Mountain Estates Dr Unit 9
- 6145 E Cave Creek Rd Unit 103
- 38402 N Basin Rd Unit B
- 6525 E Cave Creek Rd Unit 31
- 6434 E Cave Creek
- 38500 N School House Rd Unit 40
- 38500 N School House Rd Unit 39
- 38500 N School House Rd Unit 50
- 6114 E Egret St Unit ID1255478P
- 6119 E Knolls Way N
- 6945 E Stevens Rd
- 38065 N Cave Creek Rd Unit 20
- 39002 N School House Rd
- 6012 E Rancho Manana Blvd Unit 2
- 38912 N 58th St
- 37217 N Conestoga Trail Unit 13
- 37300 N Tom Darlington Dr Unit L
- 36600 N Cave Creek Rd Unit C11
- 36600 N Cave Creek Rd Unit D6
- 5811 E Surrey Dr Unit 2
- 5578 E Fairway Trail
- 7234 E Cave Creek Rd
- 7234 E Cave Creek Rd Unit 115
