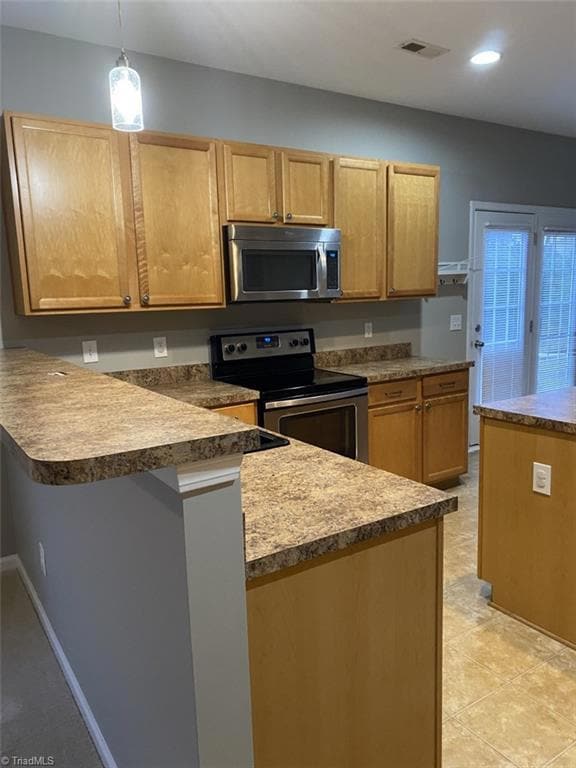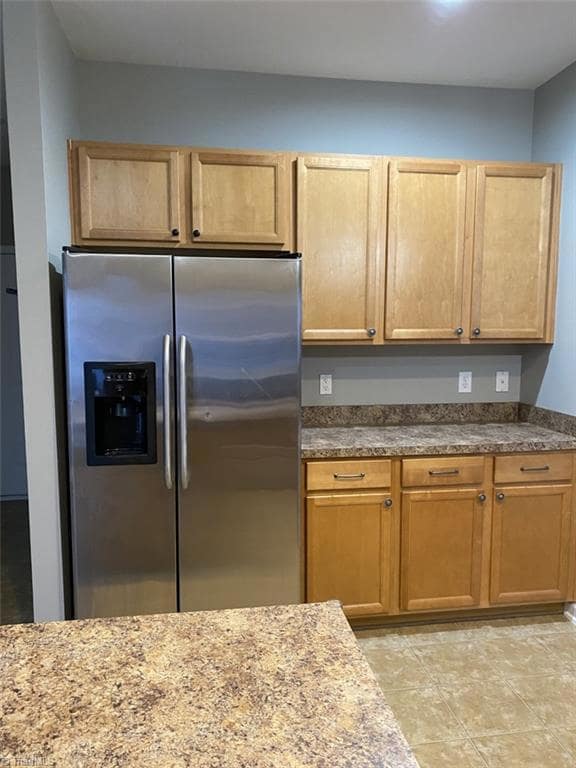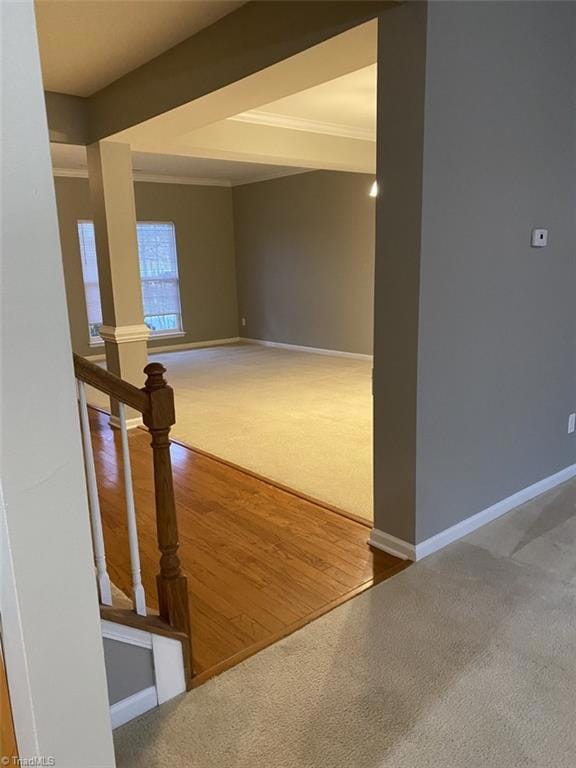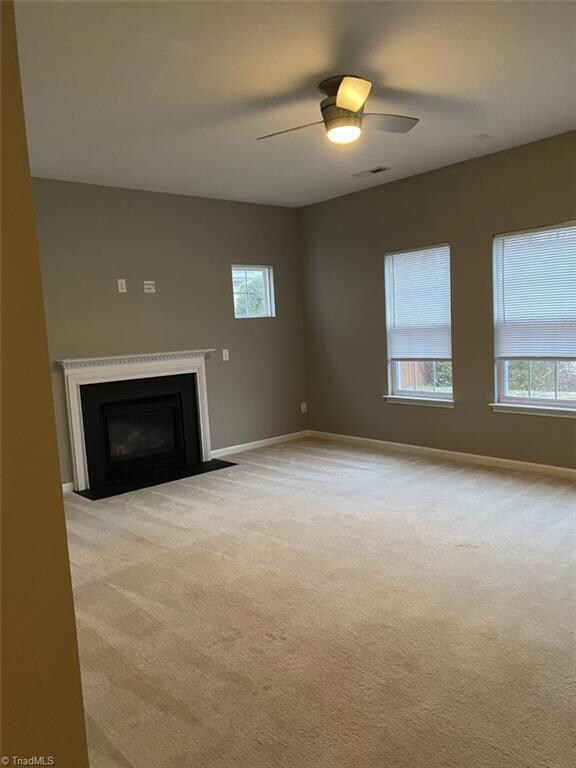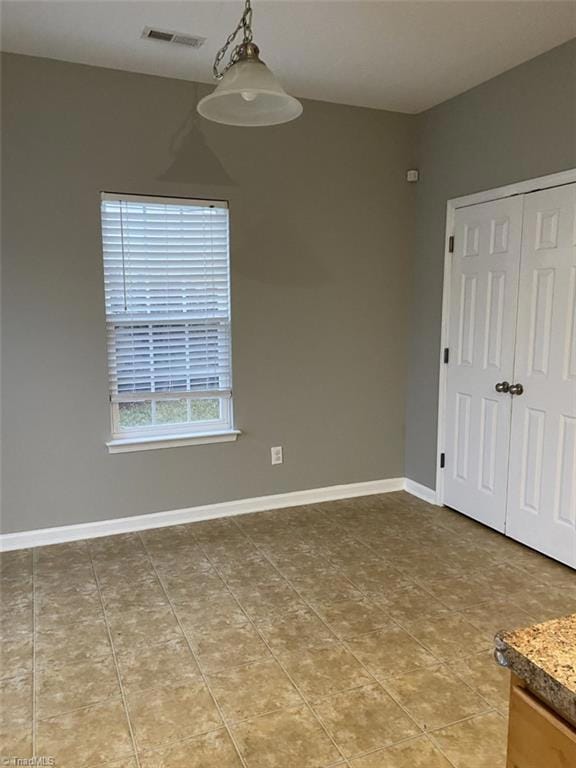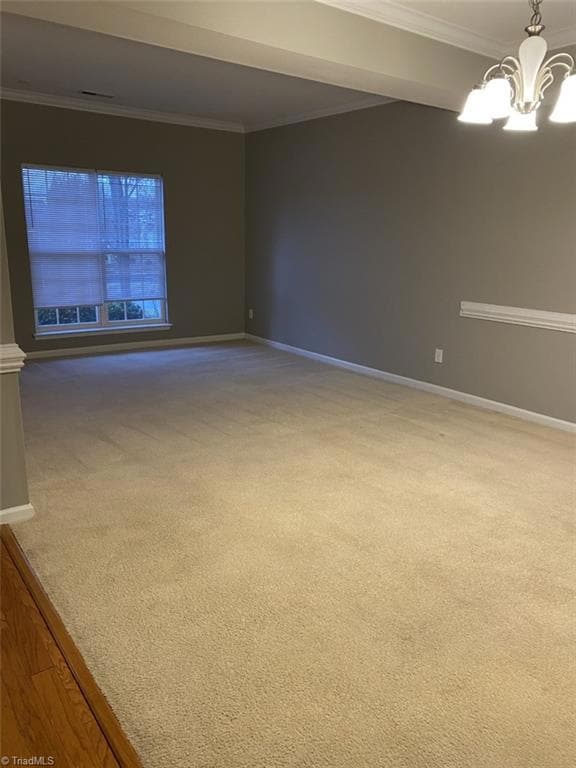6434 Hedgewood Ln High Point, NC 27265
Highlights
- Outdoor Pool
- No HOA
- Porch
- Wallburg Elementary School Rated A-
- Breakfast Area or Nook
- 2 Car Attached Garage
About This Home
Davidson County Schools! Spacious 4 bedroom 2.5 bath home in Delmar community. Formal Living room & Dining room. Fireplace in den, all bedrooms are on 2nd level, all have walk in closets. Laundry room located on 2nd level, along with a loft. Open kitchen with an island, pantry & breakfast nook. Community pool, park & clubhouse. Monthly rent $2000.00, security deposit $2000.00. Application fee is $65.00 per adult over the age of 18 residing in the home.
Listing Agent
Century 21 Total Real Estate Solutions, LLC License #202186 Listed on: 11/04/2025

Home Details
Home Type
- Single Family
Year Built
- Built in 2007
Lot Details
- 6,534 Sq Ft Lot
Parking
- 2 Car Attached Garage
- Driveway
Home Design
- Vinyl Siding
Interior Spaces
- Property has 2 Levels
- Den with Fireplace
- Laundry Room
Kitchen
- Breakfast Area or Nook
- Free-Standing Range
- Microwave
- Dishwasher
Flooring
- Carpet
- Laminate
Bedrooms and Bathrooms
- 4 Bedrooms
Outdoor Features
- Outdoor Pool
- Porch
Utilities
- Forced Air Heating and Cooling System
- Heating System Uses Natural Gas
- Electric Water Heater
Listing and Financial Details
- Security Deposit $1,700
- 12-Month Minimum Lease Term
Community Details
Overview
- No Home Owners Association
- Delmar Subdivision
Recreation
- Community Pool
Pet Policy
- No Pets Allowed
Map
Property History
| Date | Event | Price | List to Sale | Price per Sq Ft | Prior Sale |
|---|---|---|---|---|---|
| 11/04/2025 11/04/25 | For Rent | $2,000 | +17.6% | -- | |
| 01/16/2023 01/16/23 | Rented | $1,700 | 0.0% | -- | |
| 12/27/2022 12/27/22 | For Rent | $1,700 | +21.4% | -- | |
| 06/16/2021 06/16/21 | Off Market | $1,400 | -- | -- | |
| 07/29/2019 07/29/19 | Rented | $1,400 | +3.7% | -- | |
| 02/03/2015 02/03/15 | For Rent | $1,350 | 0.0% | -- | |
| 02/03/2015 02/03/15 | Rented | $1,350 | 0.0% | -- | |
| 02/01/2013 02/01/13 | For Rent | $1,350 | 0.0% | -- | |
| 02/01/2013 02/01/13 | Rented | $1,350 | 0.0% | -- | |
| 01/07/2013 01/07/13 | Sold | $141,250 | -13.1% | $50 / Sq Ft | View Prior Sale |
| 12/19/2012 12/19/12 | Pending | -- | -- | -- | |
| 11/19/2012 11/19/12 | For Sale | $162,500 | -- | $57 / Sq Ft |
Source: Triad MLS
MLS Number: 1201207
APN: 01-007-R-000-0044-0-0-0
- 693 Ansley Way
- 6109 Hedgecock Cir Unit 3D
- 475 Ansley Way
- 6112 Hedgecock Cir
- 6112 Hedgecock Cir Unit 3B
- 521 Brummell Ln
- 5904 Election Oak Dr
- 929 Big Creek Ct
- 1013 Tesh Ct
- 3419 Willowcrest St
- 6714 Planters Dr
- 5712 Election Oak Dr
- 6716 Planters Dr
- 6723 Maize Dr
- 5430 Forester Dr
- 5430 Forester Dr Unit 2D
- 2906 Buckleigh Ln
- 3300 N Main St
- 5425 Forester Dr Unit 3A
- 1328 Crosswinds Dr
- 709 Spinning Wheel Point
- 828 Jennifer Ln
- 6352 Hedgewood Ln
- 849 Hedgepath Terrace
- 749 Spinning Wheel Point
- 6220 Spurgeon Way
- 6033 Old Plank Rd
- 5939 Old Plank Rd
- 122 Northgate Ct
- 100 Woodbend Ct
- 847 Falls Grove Trail
- 883 Falls Grove Trail
- 1281 Old Plank Rd
- 606 3 Oaks Dr
- 790 Avalon Springs Ct
- 714 W Parris Ave
- 2524 Ingleside Dr
- 2476 Ingleside Dr
- 2231 Shadow Valley Rd
- 177 Hartley Dr

