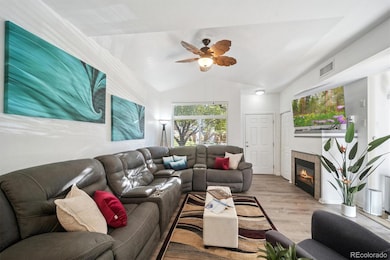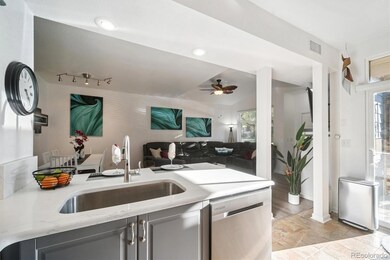6434 Silver Mesa Dr Unit C Highlands Ranch, CO 80130
Eastridge NeighborhoodEstimated payment $3,524/month
Highlights
- Fitness Center
- Primary Bedroom Suite
- Open Floorplan
- Cresthill Middle School Rated A-
- Gated Community
- Mountain View
About This Home
MOUNTAIN VIEWS QUARTZ COUNTERTOPS Welcome home! This beautifully remodeled 2-bedroom, 2.5-bath town home with an added loft in the exclusive, gated Palomino Park community is one of the rare units with walk-in entry from the oversized garage - unloading groceries and packages is a breeze. The gourmet kitchen features soft-close cabinets, under-cabinet dimmable lighting, quartz countertops, a sleek stainless-steel sink with hands-free faucet, and a high-end 4-door Flex Family HubTM refrigerator. The open-concept living area has been expanded around the fireplace, and the main-level half bath now offers a modern vanity. A custom lighted display cabinet near the garage adds elegance and function. Step outside to a private patio off the kitchen with a dedicated area for grilling, and a flowering cherry tree. Upstairs, a versatile loft provides space for a home office or studio. The primary suite boasts mountain views and a remodeled ensuite bath with dual rain shower, marble-topped dual vanity, and spacious linen closet. The other bedroom/flex room has easy access to another full bath. Major upgrades include a new furnace with humidifier, water heater, and A/C unit. Additional features include: QuietCool whole-house fan, ceiling fans throughout, LifeProof luxury vinyl flooring, professionally cleaned ductwork, and garage storage with repurposed cabinets. This pristine home has had just two owners and no pets. Community amenities include a large pool, clubhouse, tennis, pickleball, and basketball courts, as well as baseball and soccer fields, frisbee golf, walking trails, green spaces and a playground—all set on beautifully landscaped grounds. The location is ideal with quick access to C-470, I-25, and the light rail, plus shopping, dining, and miles of trails nearby. Don’t miss your chance to call Silver Mesa in Palomino Park home—schedule a private showing today!
Listing Agent
Keller Williams Avenues Realty Brokerage Email: karenburmann@kw.com,303-882-1849 License #100106814 Listed on: 10/23/2025

Townhouse Details
Home Type
- Townhome
Est. Annual Taxes
- $2,662
Year Built
- Built in 2000 | Remodeled
Lot Details
- Property fronts a private road
- Two or More Common Walls
- Southwest Facing Home
HOA Fees
Parking
- 2 Car Attached Garage
- Oversized Parking
- Parking Storage or Cabinetry
- Secured Garage or Parking
Home Design
- Contemporary Architecture
- Entry on the 1st floor
- Brick Exterior Construction
- Slab Foundation
- Frame Construction
- Composition Roof
- Wood Siding
Interior Spaces
- 1,299 Sq Ft Home
- 2-Story Property
- Open Floorplan
- High Ceiling
- Ceiling Fan
- Gas Log Fireplace
- Window Treatments
- Family Room with Fireplace
- Living Room
- Dining Room
- Vinyl Flooring
- Mountain Views
Kitchen
- Self-Cleaning Convection Oven
- Microwave
- Dishwasher
- Quartz Countertops
- Disposal
Bedrooms and Bathrooms
- 2 Bedrooms
- Primary Bedroom Suite
- En-Suite Bathroom
- Walk-In Closet
Laundry
- Laundry Room
- Dryer
- Washer
Home Security
Outdoor Features
- Patio
- Rain Gutters
- Front Porch
Schools
- Acres Green Elementary School
- Cresthill Middle School
- Highlands Ranch
Utilities
- Forced Air Heating and Cooling System
- Humidifier
- Heating System Uses Natural Gas
- 220 Volts
- 110 Volts
- Natural Gas Connected
- Gas Water Heater
- High Speed Internet
- Cable TV Available
Additional Features
- Smoke Free Home
- Ground Level
Listing and Financial Details
- Exclusions: Personal furnishing and staging items. Refrigerators and metal shelving in the garage.
- Assessor Parcel Number R0434162
Community Details
Overview
- Association fees include reserves, insurance, irrigation, ground maintenance, maintenance structure, recycling, road maintenance, sewer, snow removal, trash, water
- Silver Mesa Homeowner's Association, Phone Number (303) 369-1800
- Highlands Ranch Community Association, Phone Number (303) 791-2500
- Silver Mesa At Palomino Park Subdivision
- Community Parking
Amenities
- Clubhouse
- Business Center
Recreation
- Tennis Courts
- Community Playground
- Fitness Center
- Community Pool
- Community Spa
- Park
- Trails
Pet Policy
- Dogs and Cats Allowed
Security
- Security Guard
- Controlled Access
- Gated Community
- Fire and Smoke Detector
Map
Home Values in the Area
Average Home Value in this Area
Tax History
| Year | Tax Paid | Tax Assessment Tax Assessment Total Assessment is a certain percentage of the fair market value that is determined by local assessors to be the total taxable value of land and additions on the property. | Land | Improvement |
|---|---|---|---|---|
| 2024 | $2,662 | $31,920 | -- | $31,920 |
| 2023 | $2,657 | $31,920 | $0 | $31,920 |
| 2022 | $2,092 | $22,900 | $0 | $22,900 |
| 2021 | $2,176 | $22,900 | $0 | $22,900 |
| 2020 | $2,120 | $22,860 | $1,430 | $21,430 |
| 2019 | $2,128 | $22,860 | $1,430 | $21,430 |
| 2018 | $1,863 | $19,710 | $1,440 | $18,270 |
| 2017 | $1,696 | $19,710 | $1,440 | $18,270 |
| 2016 | $1,578 | $18,000 | $1,590 | $16,410 |
| 2015 | $1,612 | $18,000 | $1,590 | $16,410 |
| 2014 | $1,409 | $14,530 | $1,590 | $12,940 |
Property History
| Date | Event | Price | List to Sale | Price per Sq Ft |
|---|---|---|---|---|
| 10/23/2025 10/23/25 | For Sale | $525,000 | -- | $404 / Sq Ft |
Purchase History
| Date | Type | Sale Price | Title Company |
|---|---|---|---|
| Warranty Deed | $188,000 | Land Title Guarantee Company | |
| Warranty Deed | $194,020 | Land Title Guarantee Company |
Mortgage History
| Date | Status | Loan Amount | Loan Type |
|---|---|---|---|
| Open | $150,400 | Unknown | |
| Previous Owner | $155,200 | No Value Available |
Source: REcolorado®
MLS Number: 8418698
APN: 2231-053-16-003
- 6444 Silver Mesa Dr Unit A
- 6428 Silver Mesa Dr Unit C
- 6418 Silver Mesa Dr Unit C
- 6266 Nassau Ct
- 6482 Silver Mesa Dr Unit B
- 6426 Nassau Ct
- 8555 Gold Peak Dr Unit B
- 8555 Gold Peak Dr Unit A
- 8650 Gold Peak Dr Unit A
- 7 Dunbarton Ct
- 8638 Gold Peak Dr Unit D
- 8626 Gold Peak Dr Unit B
- 8590 Gold Peak Dr Unit D
- 41 Canongate Ln
- 8578 Gold Peak Dr Unit G
- 8578 Gold Peak Dr Unit D
- 8540 Gold Peak Ln Unit C
- 6887 Chestnut Hill St
- 16 Shetland Ct
- 6 Abernathy Ct
- 6414 Silver Mesa Dr
- 8901 Bermuda Run Cir
- 8637 Gold Peak Dr Unit B
- 6700 Palomino Pkwy
- 4644 Copeland Loop Unit 104
- 5005 Weeping Willow Cir
- 8225 S Poplar Way
- 4569 Copeland Loop Unit 101
- 4465 Copeland Loop Unit 201
- 13134 Peacock Dr
- 4430 Copeland Lp Unit ID1045094P
- 5253 Wangaratta Way
- 4800 Copeland Cir Unit ID1045085P
- 4799 Copeland Cir Unit 204
- 9691 Millstone Ct
- 4244 Lark Sparrow St
- 8066 S Rosemary Ct
- 4927 Tarcoola Ln
- 5425 E Knoll Place
- 9005 S Yosemite St






