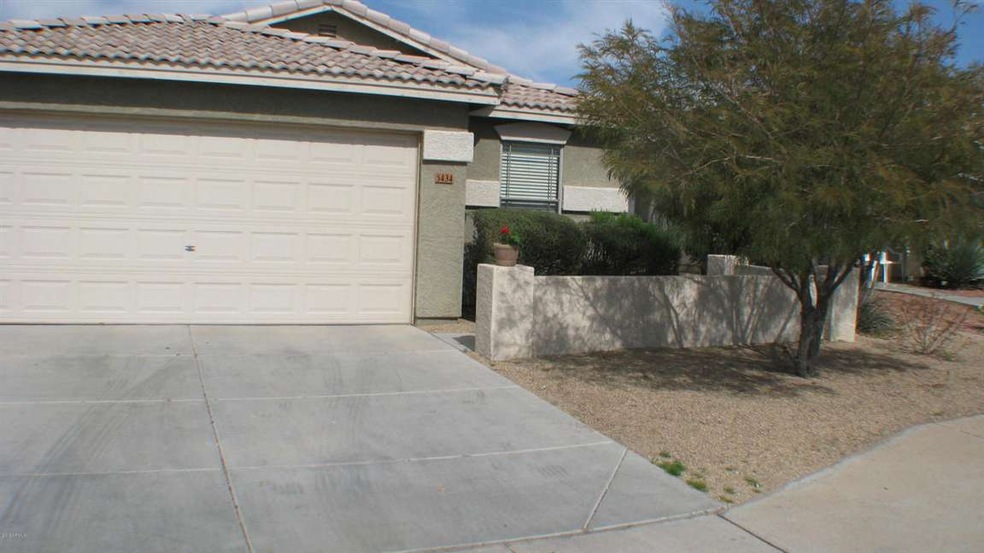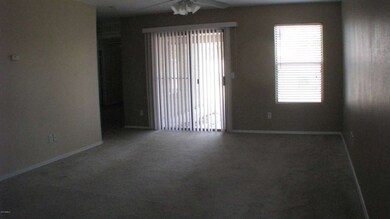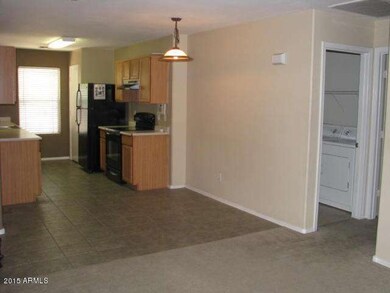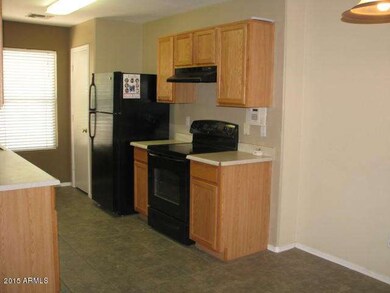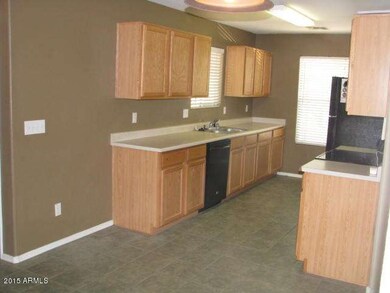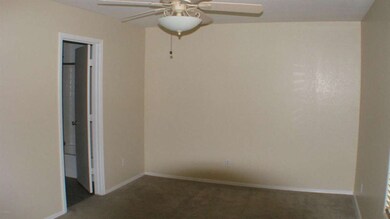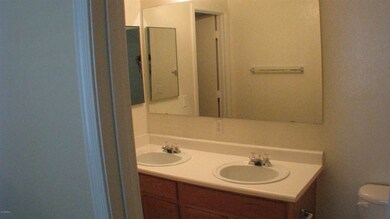
6434 W Elwood St Phoenix, AZ 85043
Estrella Village NeighborhoodHighlights
- Mountain View
- Covered Patio or Porch
- Double Pane Windows
- Phoenix Coding Academy Rated A
- Eat-In Kitchen
- Dual Vanity Sinks in Primary Bathroom
About This Home
As of December 2021This great room floor plan has an eating area between the great room & kitchen. The kitchen has ceramic tile floors & black appliances including refrigerator & a pantry. Washer & dryer are included. Energy efficient dual pane windows, gas & ceiling fans throughout. The area has a beautiful mountain view and has desert landscaping.
Last Agent to Sell the Property
Natl Asset Management Network License #BR005089000 Listed on: 11/10/2015
Home Details
Home Type
- Single Family
Est. Annual Taxes
- $752
Year Built
- Built in 2002
Lot Details
- 4,950 Sq Ft Lot
- Block Wall Fence
Parking
- 2 Car Garage
- Garage Door Opener
Home Design
- Wood Frame Construction
- Tile Roof
- Stucco
Interior Spaces
- 1,151 Sq Ft Home
- 1-Story Property
- Ceiling Fan
- Double Pane Windows
- Mountain Views
Kitchen
- Eat-In Kitchen
- Dishwasher
Flooring
- Carpet
- Tile
Bedrooms and Bathrooms
- 3 Bedrooms
- Walk-In Closet
- Primary Bathroom is a Full Bathroom
- 2 Bathrooms
- Dual Vanity Sinks in Primary Bathroom
Laundry
- Laundry in unit
- Dryer
- Washer
Outdoor Features
- Covered Patio or Porch
Schools
- Riverside Traditional Elementary And Middle School
- Tolleson Union High School
Utilities
- Refrigerated Cooling System
- Heating System Uses Natural Gas
- Cable TV Available
Community Details
- Property has a Home Owners Association
- Total Property Mgt Association, Phone Number (602) 952-5581
- Built by Centex
- Estrella Manor Subdivision
- FHA/VA Approved Complex
Listing and Financial Details
- Tax Lot 199
- Assessor Parcel Number 104-48-538
Ownership History
Purchase Details
Home Financials for this Owner
Home Financials are based on the most recent Mortgage that was taken out on this home.Purchase Details
Home Financials for this Owner
Home Financials are based on the most recent Mortgage that was taken out on this home.Purchase Details
Purchase Details
Home Financials for this Owner
Home Financials are based on the most recent Mortgage that was taken out on this home.Similar Homes in Phoenix, AZ
Home Values in the Area
Average Home Value in this Area
Purchase History
| Date | Type | Sale Price | Title Company |
|---|---|---|---|
| Warranty Deed | $330,000 | Old Republic Title Agency | |
| Warranty Deed | $142,000 | Fidelity Natl Title Agency | |
| Cash Sale Deed | $191,000 | Capital Title Agency Inc | |
| Special Warranty Deed | $103,528 | Security Title Agency |
Mortgage History
| Date | Status | Loan Amount | Loan Type |
|---|---|---|---|
| Open | $297,000 | No Value Available | |
| Previous Owner | $134,900 | New Conventional | |
| Previous Owner | $96,400 | New Conventional | |
| Previous Owner | $103,400 | Unknown | |
| Previous Owner | $106,200 | Unknown | |
| Previous Owner | $103,528 | New Conventional |
Property History
| Date | Event | Price | Change | Sq Ft Price |
|---|---|---|---|---|
| 12/15/2021 12/15/21 | Sold | $330,000 | +4.8% | $287 / Sq Ft |
| 11/15/2021 11/15/21 | Pending | -- | -- | -- |
| 11/11/2021 11/11/21 | For Sale | $315,000 | +121.8% | $274 / Sq Ft |
| 12/22/2015 12/22/15 | Sold | $142,000 | +2.2% | $123 / Sq Ft |
| 11/19/2015 11/19/15 | Pending | -- | -- | -- |
| 11/10/2015 11/10/15 | For Sale | $139,000 | 0.0% | $121 / Sq Ft |
| 11/08/2014 11/08/14 | Rented | $800 | 0.0% | -- |
| 10/21/2014 10/21/14 | Under Contract | -- | -- | -- |
| 10/07/2014 10/07/14 | For Rent | $800 | 0.0% | -- |
| 11/01/2013 11/01/13 | Rented | $800 | -3.0% | -- |
| 10/14/2013 10/14/13 | Under Contract | -- | -- | -- |
| 08/16/2013 08/16/13 | For Rent | $825 | -- | -- |
Tax History Compared to Growth
Tax History
| Year | Tax Paid | Tax Assessment Tax Assessment Total Assessment is a certain percentage of the fair market value that is determined by local assessors to be the total taxable value of land and additions on the property. | Land | Improvement |
|---|---|---|---|---|
| 2025 | $1,031 | $8,485 | -- | -- |
| 2024 | $980 | $8,081 | -- | -- |
| 2023 | $980 | $22,680 | $4,530 | $18,150 |
| 2022 | $856 | $16,520 | $3,300 | $13,220 |
| 2021 | $865 | $15,370 | $3,070 | $12,300 |
| 2020 | $846 | $13,310 | $2,660 | $10,650 |
| 2019 | $831 | $11,920 | $2,380 | $9,540 |
| 2018 | $821 | $10,630 | $2,120 | $8,510 |
| 2017 | $767 | $9,560 | $1,910 | $7,650 |
| 2016 | $730 | $8,170 | $1,630 | $6,540 |
| 2015 | $751 | $7,380 | $1,470 | $5,910 |
Agents Affiliated with this Home
-
Anel Mercado
A
Seller's Agent in 2021
Anel Mercado
Realty One Group
(888) 897-7821
1 in this area
6 Total Sales
-
Mike Snitz

Seller Co-Listing Agent in 2021
Mike Snitz
Realty One Group
(602) 327-2785
5 in this area
126 Total Sales
-
Francisco Mendoza

Buyer's Agent in 2021
Francisco Mendoza
My Home Group
(602) 600-2700
10 in this area
130 Total Sales
-
Suzanne Hermann
S
Seller's Agent in 2015
Suzanne Hermann
Natl Asset Management Network
(602) 369-7717
17 Total Sales
-
Carin Nguyen

Buyer's Agent in 2015
Carin Nguyen
Real Broker
(602) 832-7005
27 in this area
2,221 Total Sales
-
Raisahib Verma

Buyer's Agent in 2014
Raisahib Verma
Jason Mitchell Real Estate
(623) 225-6778
1 in this area
35 Total Sales
Map
Source: Arizona Regional Multiple Listing Service (ARMLS)
MLS Number: 5360756
APN: 104-48-538
- 3605 S 65th Dr
- 6537 W Riva Rd
- 6345 W Raymond St
- 3823 S 64th Dr
- 6346 W Illini St
- 6334 W Illini St
- 6245 W Southgate St Unit 1
- 4122 S 62nd Ln
- 2421 S 65th Dr
- 6205 W Encinas Ln Unit 1
- 4216 S 67th Dr
- 53rd Ave W Broadway Rd
- 3825 S 60th Dr
- 4205 S 68th Ln
- 6314 W Hilton Ave
- 3914 S 58th Ln
- 7117 W Globe Ave
- 3930 S 58th Ln
- 5805 W Warner St
- 5741 W Warner St
