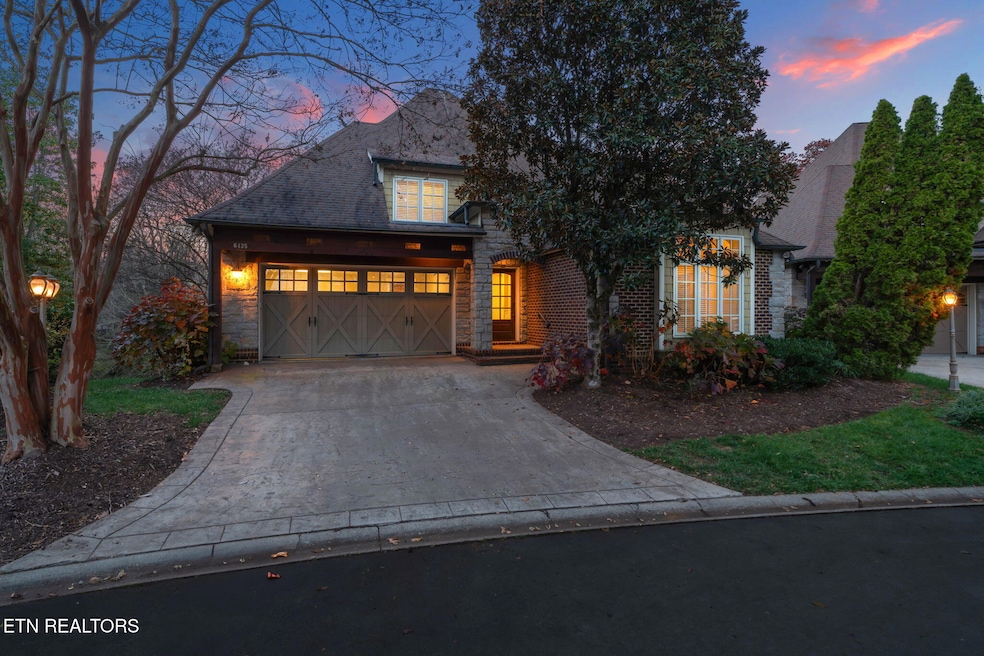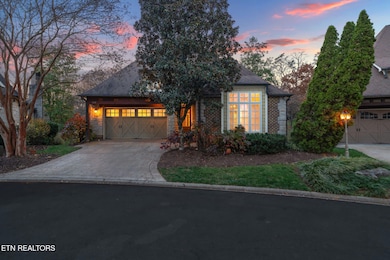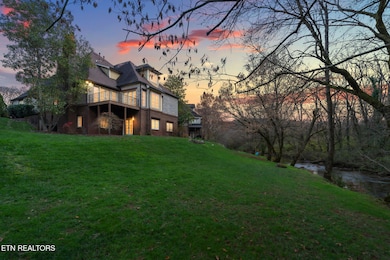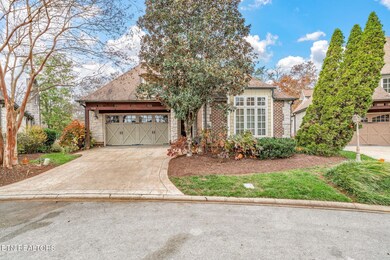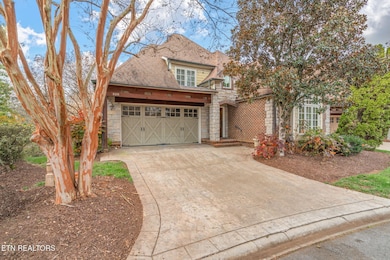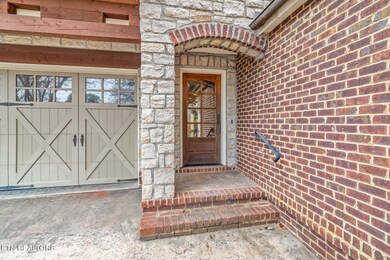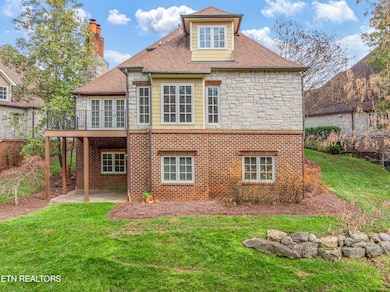6435 Cobble Creek Knoxville, TN 37919
Hickory Hills NeighborhoodEstimated payment $7,708/month
Highlights
- Gated Community
- Craftsman Architecture
- Deck
- Bearden Elementary School Rated A-
- Landscaped Professionally
- Recreation Room
About This Home
SOPHISTICATED, MAINTENANCE FREE LIVING in the heart of 37919 - just steps from Lakeshore Park and minutes to Downtown Knoxville. This beautifully designed home offers a lifestyle of ease and elegance with thoughtful spaces on every level.
The main floor features a serene primary suite with a spacious walk-in closet and a seamless connection to the laundry room for everyday convenience. The great room feels grand yet cozy with its vaulted ceilings accented by charming wooden beams, overlooks a peaceful creek and offers an inviting space to gather.
Upstairs, you'll find two generous bedrooms, with their own en-suite baths - perfect comfort and convenience for all. Plus a flex room/office space. The walkout basement provides incredible versatility with a second kitchen, an additional bedroom and bath, a game/rec room, and abundant storage. Whether you need space for a growing family, multigenerational living, or an ideal guest retreat, this level delivers unmatched flexibility.
Nestled within a small gated community, this home offers unbeatable access to Knoxville's best dining, shopping, I-40, Downtown, and Neyland Stadium. A rare opportunity to enjoy low-maintenance living and refined comfort in one of Knoxville's most desirable locations.
Home Details
Home Type
- Single Family
Est. Annual Taxes
- $8,868
Year Built
- Built in 2006
Lot Details
- 436 Sq Ft Lot
- Landscaped Professionally
- Lot Has A Rolling Slope
- Rain Sensor Irrigation System
HOA Fees
- $367 Monthly HOA Fees
Parking
- 2 Car Attached Garage
- Parking Available
- Garage Door Opener
Home Design
- Craftsman Architecture
- Cottage
- Brick Exterior Construction
- Block Foundation
- Frame Construction
- Stone Siding
Interior Spaces
- 4,625 Sq Ft Home
- Wet Bar
- Living Quarters
- Central Vacuum
- Cathedral Ceiling
- Ceiling Fan
- 2 Fireplaces
- Wood Burning Fireplace
- Gas Log Fireplace
- Stone Fireplace
- Great Room
- Formal Dining Room
- Home Office
- Recreation Room
- Bonus Room
- Storage
- Finished Basement
- Walk-Out Basement
Kitchen
- Eat-In Kitchen
- Gas Cooktop
- Microwave
- Dishwasher
- Kitchen Island
- Disposal
Flooring
- Wood
- Carpet
- Tile
Bedrooms and Bathrooms
- 4 Bedrooms
- Primary Bedroom on Main
- Walk-In Closet
- Whirlpool Bathtub
- Walk-in Shower
Laundry
- Laundry Room
- Washer and Dryer Hookup
Home Security
- Alarm System
- Fire and Smoke Detector
Outdoor Features
- Creek On Lot
- Deck
- Covered Patio or Porch
Schools
- Bearden Elementary And Middle School
- West High School
Utilities
- Central Heating and Cooling System
- Tankless Water Heater
- Internet Available
- Cable TV Available
Listing and Financial Details
- Assessor Parcel Number 121OA01000J
Community Details
Overview
- Association fees include grounds maintenance
- Westminster On The Creek Subdivision
- Mandatory home owners association
- On-Site Maintenance
Security
- Gated Community
Map
Home Values in the Area
Average Home Value in this Area
Tax History
| Year | Tax Paid | Tax Assessment Tax Assessment Total Assessment is a certain percentage of the fair market value that is determined by local assessors to be the total taxable value of land and additions on the property. | Land | Improvement |
|---|---|---|---|---|
| 2025 | $3,715 | $239,050 | $0 | $0 |
| 2024 | $5,153 | $239,050 | $0 | $0 |
| 2023 | $8,868 | $239,050 | $0 | $0 |
| 2022 | $8,868 | $239,050 | $0 | $0 |
| 2021 | $8,493 | $185,300 | $0 | $0 |
| 2020 | $8,493 | $185,300 | $0 | $0 |
| 2019 | $8,493 | $185,300 | $0 | $0 |
| 2018 | $8,493 | $185,300 | $0 | $0 |
| 2017 | $8,493 | $185,300 | $0 | $0 |
| 2016 | $9,525 | $0 | $0 | $0 |
| 2015 | $9,525 | $0 | $0 | $0 |
| 2014 | $9,525 | $0 | $0 | $0 |
Property History
| Date | Event | Price | List to Sale | Price per Sq Ft |
|---|---|---|---|---|
| 11/21/2025 11/21/25 | For Sale | $1,250,000 | -- | $270 / Sq Ft |
Purchase History
| Date | Type | Sale Price | Title Company |
|---|---|---|---|
| Interfamily Deed Transfer | -- | None Available | |
| Warranty Deed | $829,900 | None Available |
Source: East Tennessee REALTORS® MLS
MLS Number: 1322651
APN: 121OA-01000J
- 6429 Cobble Creek
- 1488 Touraine Place
- 1282 Burgandy Place Unit 282
- 6523 S Northshore Dr Unit 6523
- 1402 Coachman Ln
- 6203 Westland Dr
- 6506 Westminster Rd
- 1027 Westmoreland Ridge Way
- 6526 Westminster Rd
- 6501 Sherwood Dr
- 6700 Forest Village Way
- 6709 Crystal Lake Dr
- 920 Oak Grove Ln
- 1212 April Dr
- 5709 Lyons View Pike Unit 1116
- 1416 Villa Forest Way
- 7005 Nubbin Ridge Dr
- 6905 Sherwood Dr
- 1423 Enclave Way
- 1425 Enclave Way
- 6017 Grace Ln
- 5709 Lyons View Pike Unit 1218
- 5709 Lyons View Pike Unit 3104
- 1338 Gatewood Ln
- 6315 Kingston Pike
- 7226 Sassafras Way
- 4801 Lyons View Pike Unit 204
- 6401 Nightingale Ln
- 801 Gate Ln
- 7300 Sir Walter Way
- 1101 Sutters Mill Ln
- 301 Cheshire Dr
- 1113 Scottie Ln
- 414 N Forest Park Blvd
- 7118 E Arbor Trace Ln
- 520 Windview Way
- 501 Longview Rd
- 519 Morrell Rd
- 1405 Crocus Ln
- 4831 Summit Cir
