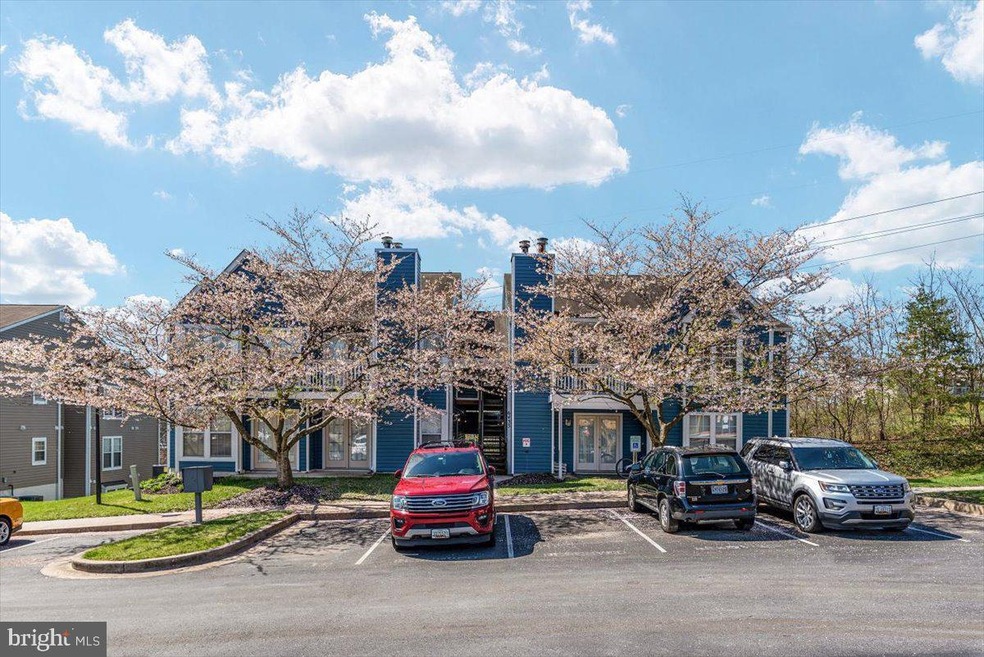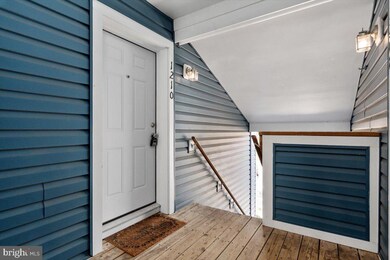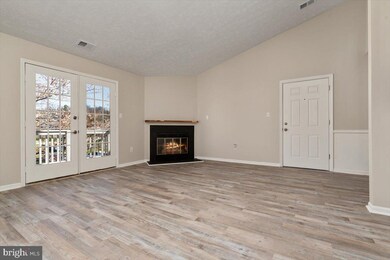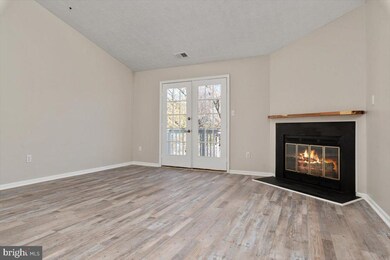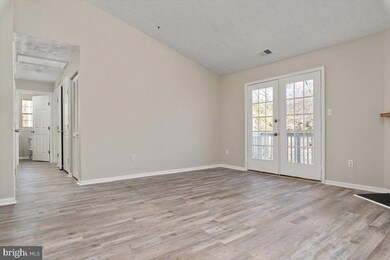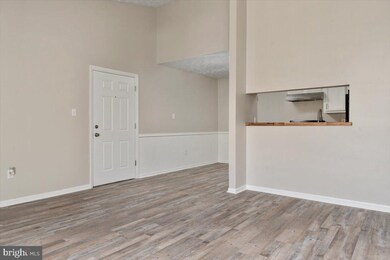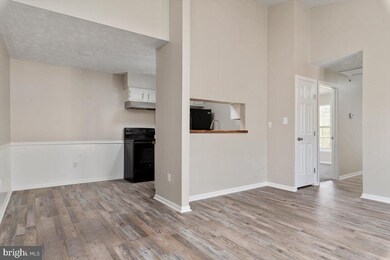
6435 Green Field Rd Unit 1210 Elkridge, MD 21075
Highlights
- Colonial Architecture
- Central Air
- Heat Pump System
- Elkridge Elementary School Rated A-
About This Home
As of June 2025Welcome to Howard County! This cozy second level 2 bedroom with full bath condo with fireplace is move in ready! Freshly painted throughout, new carpet and recently updated kitchen with new butcher block countertops. The galley kitchen, with the convenient pass-through bar to the living room, creates the open concept feel. To top this off, a fully renovated bathroom including new tile, new vanity, and updated shower/tub. Another wonderful feature is the laundry area with brand new full-size washer/dryer. There are two reserved parking spaces as well as ample guest parking spaces. All nestled in The Rockburn Commons Community in Howard County with easy access to 95, 695 and 100.
Property Details
Home Type
- Condominium
Est. Annual Taxes
- $653
Year Built
- Built in 1990
HOA Fees
- $282 Monthly HOA Fees
Home Design
- Colonial Architecture
- Vinyl Siding
Interior Spaces
- 821 Sq Ft Home
- Property has 1 Level
- Washer and Dryer Hookup
Bedrooms and Bathrooms
- 2 Main Level Bedrooms
- 1 Full Bathroom
Parking
- 2 Open Parking Spaces
- 2 Parking Spaces
- Parking Lot
Utilities
- Central Air
- Heat Pump System
- Electric Water Heater
Listing and Financial Details
- Tax Lot U1210
- Assessor Parcel Number 1401238493
Community Details
Overview
- Association fees include common area maintenance, insurance, lawn maintenance, management, reserve funds
- Low-Rise Condominium
- Rockburn Commons Ii Subdivision
Amenities
- Common Area
Pet Policy
- Pets Allowed
Ownership History
Purchase Details
Home Financials for this Owner
Home Financials are based on the most recent Mortgage that was taken out on this home.Purchase Details
Home Financials for this Owner
Home Financials are based on the most recent Mortgage that was taken out on this home.Similar Homes in Elkridge, MD
Home Values in the Area
Average Home Value in this Area
Purchase History
| Date | Type | Sale Price | Title Company |
|---|---|---|---|
| Deed | $248,000 | None Listed On Document | |
| Deed | $248,000 | None Listed On Document | |
| Deed | $83,000 | -- |
Mortgage History
| Date | Status | Loan Amount | Loan Type |
|---|---|---|---|
| Open | $243,508 | FHA | |
| Closed | $243,508 | FHA | |
| Previous Owner | $75,000 | Credit Line Revolving | |
| Previous Owner | $77,950 | No Value Available |
Property History
| Date | Event | Price | Change | Sq Ft Price |
|---|---|---|---|---|
| 06/12/2025 06/12/25 | Sold | $248,000 | +1.2% | $302 / Sq Ft |
| 05/06/2025 05/06/25 | Price Changed | $245,000 | -2.0% | $298 / Sq Ft |
| 04/17/2025 04/17/25 | For Sale | $250,000 | +13.6% | $305 / Sq Ft |
| 05/19/2022 05/19/22 | Sold | $220,000 | +15.9% | $268 / Sq Ft |
| 04/18/2022 04/18/22 | Pending | -- | -- | -- |
| 04/14/2022 04/14/22 | For Sale | $189,900 | -- | $231 / Sq Ft |
Tax History Compared to Growth
Tax History
| Year | Tax Paid | Tax Assessment Tax Assessment Total Assessment is a certain percentage of the fair market value that is determined by local assessors to be the total taxable value of land and additions on the property. | Land | Improvement |
|---|---|---|---|---|
| 2024 | $2,994 | $179,400 | $0 | $0 |
| 2023 | $2,653 | $159,200 | $47,700 | $111,500 |
| 2022 | $2,592 | $157,800 | $0 | $0 |
| 2021 | $1,264 | $156,400 | $0 | $0 |
| 2020 | $611 | $155,000 | $35,000 | $120,000 |
| 2019 | $2,187 | $151,667 | $0 | $0 |
| 2018 | $458 | $148,333 | $0 | $0 |
| 2017 | $2,217 | $145,000 | $0 | $0 |
| 2016 | -- | $145,000 | $0 | $0 |
| 2015 | -- | $145,000 | $0 | $0 |
| 2014 | -- | $145,000 | $0 | $0 |
Agents Affiliated with this Home
-
Susan Souder

Seller's Agent in 2025
Susan Souder
Creig Northrop Team of Long & Foster
(410) 370-8491
48 Total Sales
-
Janjah Travers

Buyer's Agent in 2025
Janjah Travers
Heymann Realty, LLC
(301) 518-1931
5 Total Sales
-
Jennifer Taylor

Seller's Agent in 2022
Jennifer Taylor
Keller Williams Realty Centre
(443) 631-2070
65 Total Sales
Map
Source: Bright MLS
MLS Number: MDHW2013424
APN: 01-238493
- 6436 Rockledge Ct
- 6221 Sandpiper Ct
- 6300 Bayberry Ct Unit 1112
- 6368 Bayberry Ct
- 5959 Rowanberry Dr
- 6025 Rock Glen Dr Unit 504
- 6025 Rock Glen Dr
- 5855 Whisper Way
- 7211 Darby Downs
- 7223 Darby Downs
- 7230 Darby Downs Unit UTD
- 7248 Elkridge Crossing Way
- 7269 Elkridge Crossing Way
- 7136 Daniel John Dr
- 7280 Elkridge Crossing Way
- 6259 Old Washington Rd
- 5879 Bonnie View Ln
- 6132 Adcock Ln
- 6601 Stipa Ct
- 6118 Arrowwood Ct
