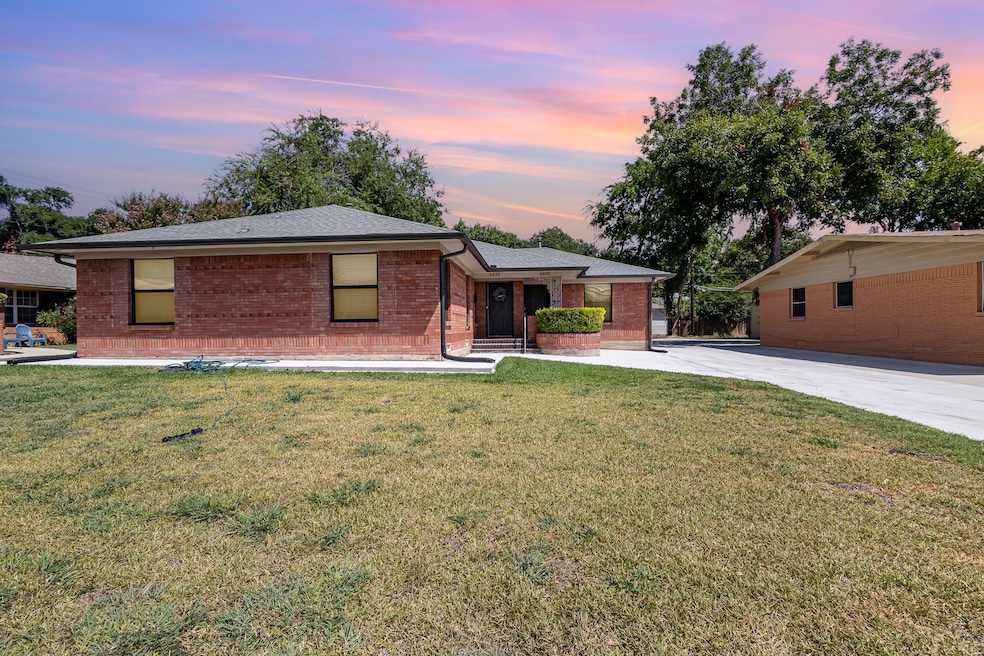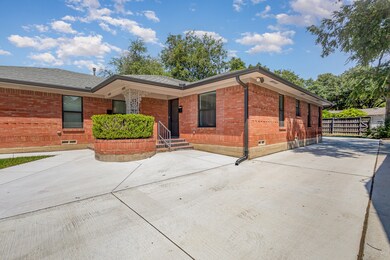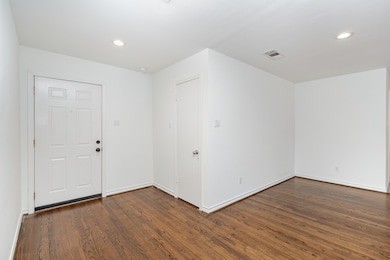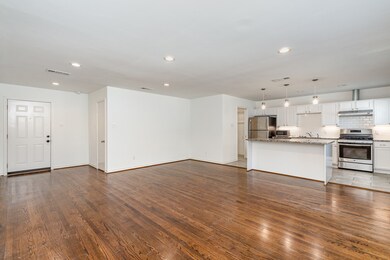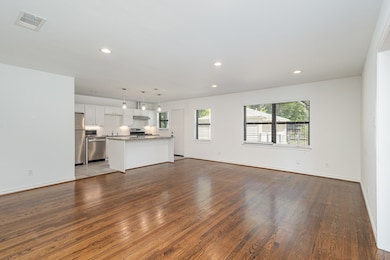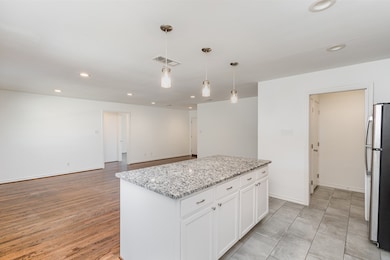6435 Ravendale Ln Dallas, TX 75214
Northeast Dallas NeighborhoodHighlights
- Open Floorplan
- Ranch Style House
- Granite Countertops
- Lakewood Elementary School Rated A-
- Wood Flooring
- Covered patio or porch
About This Home
MOVE-IN READY! Beautiful contemporary 2-bedroom, 1-bath duplex located in the sought-after Caruth Terrace. Updates include double-pane windows, granite countertops, modernized cabinets and fixtures, refinished hardwood floors, updated lighting, plus stainless steel appliances, including a refrigerator. Includes a full-size separate utility closet, pantry. The bedrooms are thoughtfully arranged for privacy, One assigned carport space.Low maintenance backyard. Enjoy a separately fenced backyard in this move-in-ready dwelling. Perfectly situated near Hillside Village, dining, shopping, White Rock Lake, and downtown Dallas, this location is ideal. Don't miss the opportunity to experience this home in person—it's a must-see! Please note that dogs are welcome and approved on a case by case basis: breed and weight restrictions. No cats.
Listing Agent
Keller Williams Dallas Midtown Brokerage Phone: 214-284-9130 License #0629329 Listed on: 07/07/2025

Co-Listing Agent
Keller Williams Dallas Midtown Brokerage Phone: 214-284-9130 License #0649921
Townhouse Details
Home Type
- Townhome
Est. Annual Taxes
- $11,364
Year Built
- Built in 1956
Lot Details
- 8,756 Sq Ft Lot
- Private Entrance
- Chain Link Fence
- No Backyard Grass
Home Design
- Single Family Home
- Duplex
- Ranch Style House
- Traditional Architecture
- Attached Home
- Brick Exterior Construction
- Pillar, Post or Pier Foundation
- Shingle Roof
- Composition Roof
- Asphalt Roof
Interior Spaces
- 1,013 Sq Ft Home
- Open Floorplan
- Washer and Electric Dryer Hookup
Kitchen
- Eat-In Kitchen
- Gas Range
- Dishwasher
- Kitchen Island
- Granite Countertops
Flooring
- Wood
- Ceramic Tile
Bedrooms and Bathrooms
- 2 Bedrooms
- 1 Full Bathroom
Parking
- 1 Detached Carport Space
- No Garage
- Shared Driveway
- Paved Parking
- On-Street Parking
- Assigned Parking
Outdoor Features
- Covered patio or porch
Schools
- Lakewood Elementary School
- Woodrow Wilson High School
Utilities
- Central Heating and Cooling System
- Heating System Uses Natural Gas
- Overhead Utilities
Listing and Financial Details
- Residential Lease
- Property Available on 8/12/24
- Tenant pays for all utilities
- 12 Month Lease Term
- Legal Lot and Block 26 / E2956
- Assessor Parcel Number 00000242008000000
Community Details
Overview
- Caruth Terrace 03 Subdivision
Pet Policy
- Pet Size Limit
- Pet Deposit $500
- 1 Pet Allowed
- Dogs Allowed
- Breed Restrictions
Map
Source: North Texas Real Estate Information Systems (NTREIS)
MLS Number: 20979187
APN: 00000242008000000
- 6434 Sudbury Dr
- 6446 Lange Cir
- 6323 Ravendale Ln
- 6307 Sudbury Dr
- 6314 Woodcrest Ln
- 6517 Blue Valley Ln
- 6645 Lange Cir
- 6694 Yosemite Ln
- 6259 Ravendale Ln
- 6663 Yosemite Ln
- 6729 Ravendale Ln
- 6458 Anita St
- 6323 Anita St
- 6443 Ellsworth Ave
- 6342 Anita St
- 6536 Patrick Dr
- 6269 Saratoga Cir
- 6722 Lakefair Cir
- 6556 Patrick Dr
- 6425 Kenwood Ave
- 6525 E Mockingbird Ln
- 6549 Saint Moritz Ave
- 6537 E Mockingbird Ln
- 4219 Briar Creek Ln
- 6443 Kenwood Ave
- 6307 Kenwood Ave
- 6259 Kenwood Ave
- 6147 Ravendale Ln
- 6210 Anita St
- 6116 St Moritz Ave
- 6116 Saint Moritz Ave
- 6260 Martel Ave
- 6820 E Mockingbird Ln
- 6902 E Mockingbird Ln
- 6917 E Mockingbird Ln
- 4216 Camden Ave
- 4670 Amesbury Dr
- 6811 Patrick Dr
- 6811 Huff Trail
- 6665 Santa Anita Dr
