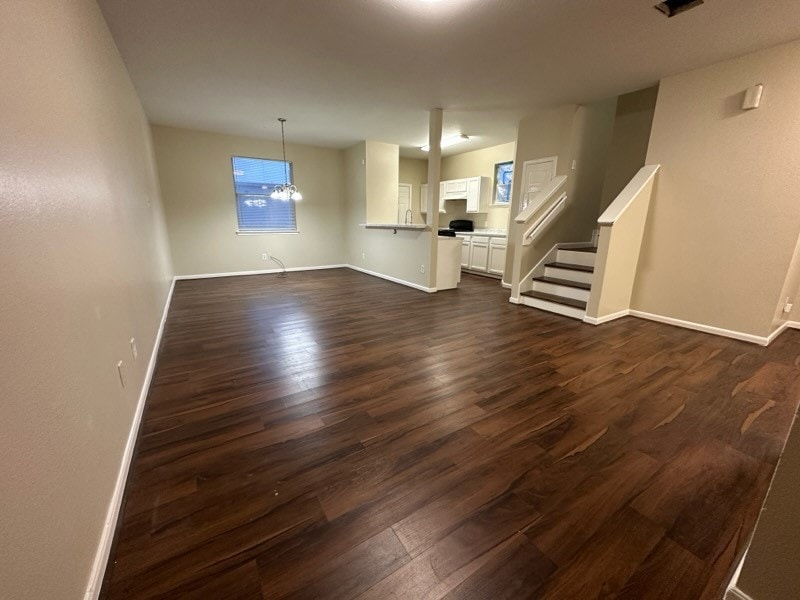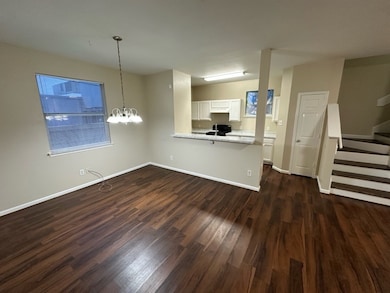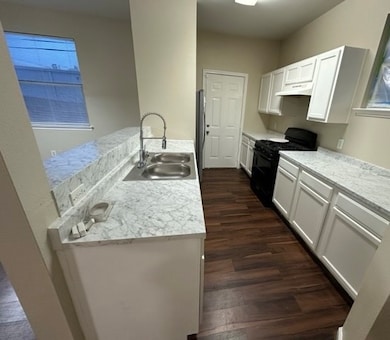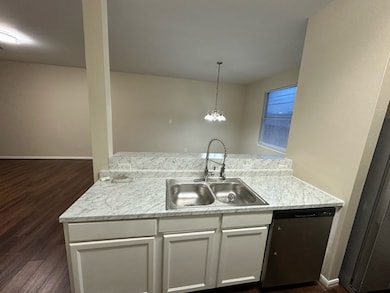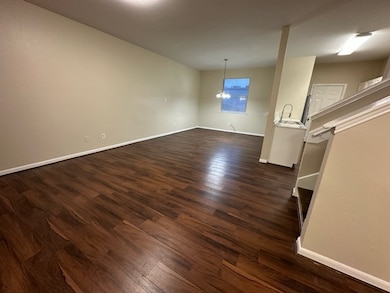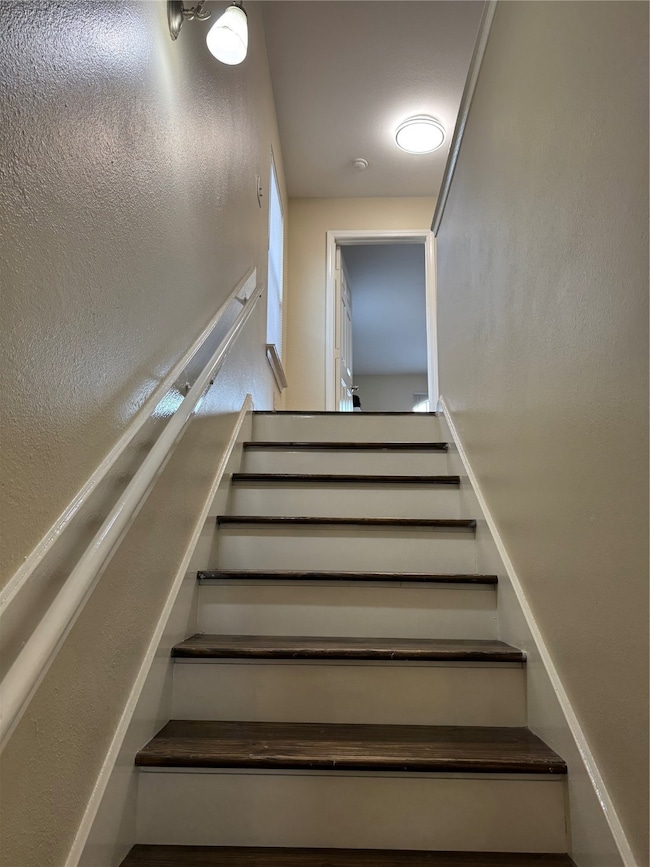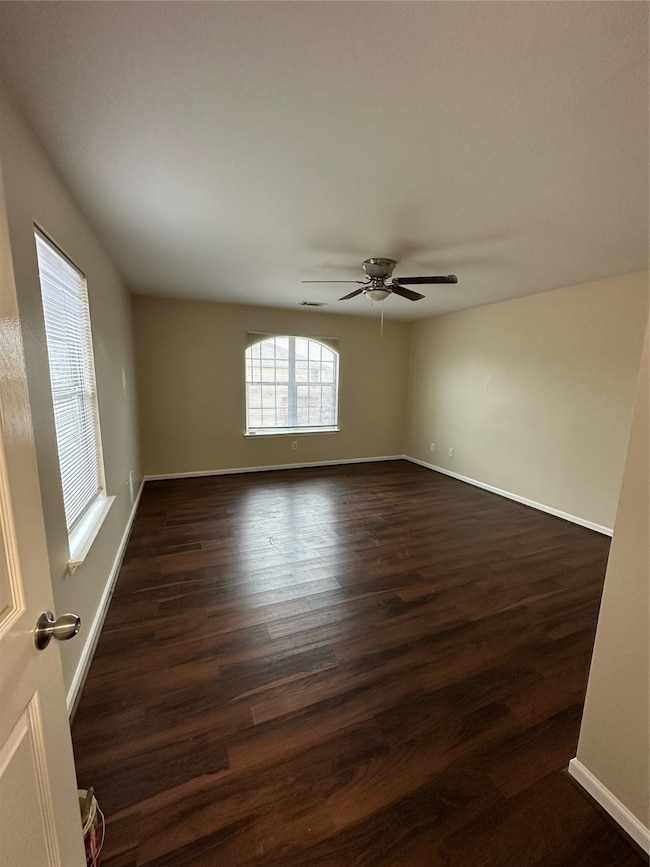6435 Waldron Dr Unit B Houston, TX 77084
Fairview Garden NeighborhoodHighlights
- Traditional Architecture
- Wood Flooring
- Breakfast Room
- Cypress Falls High School Rated A
- High Ceiling
- 1 Car Attached Garage
About This Home
Experience comfortable, modern living in this fully renovated 4-bedroom, 2.5-bathroom home. The open floorplan includes hardwood flooring throughout the entire home, and abundant natural light create a welcoming atmosphere. The large primary bedroom suite includes a double sink vanity, garden soaking tub, and walk-in closet. 3 additional sizeable bedrooms are upstairs. The kitchen has a gas range, refrigerator, and dishwasher included. A one-car garage provides convenient parking, and the included security system offers added peace of mind. Small fenced backyard space. Located in a prime location with easy access to amenities. Section 8 welcome and available for immediate move-in.
Condo Details
Home Type
- Condominium
Est. Annual Taxes
- $7,912
Year Built
- Built in 2005
Parking
- 1 Car Attached Garage
- Garage Door Opener
Home Design
- Traditional Architecture
Interior Spaces
- 3,765 Sq Ft Home
- 2-Story Property
- High Ceiling
- Ceiling Fan
- Family Room
- Combination Dining and Living Room
- Breakfast Room
- Wood Flooring
- Washer and Electric Dryer Hookup
Kitchen
- Breakfast Bar
- Gas Oven
- Gas Range
- Dishwasher
- Disposal
Bedrooms and Bathrooms
- 4 Bedrooms
- En-Suite Primary Bedroom
- Double Vanity
- Single Vanity
- Soaking Tub
- Bathtub with Shower
Schools
- Horne Elementary School
- Truitt Middle School
- Cypress Falls High School
Utilities
- Central Heating and Cooling System
- Heating System Uses Gas
- Programmable Thermostat
- No Utilities
Additional Features
- Energy-Efficient Thermostat
- Back Yard Fenced
Listing and Financial Details
- Property Available on 4/26/25
- Long Term Lease
Community Details
Overview
- Jj Management Properties Association
- Waldron Estates Subdivision
Pet Policy
- Call for details about the types of pets allowed
- Pet Deposit Required
Map
Source: Houston Association of REALTORS®
MLS Number: 3481377
APN: 1259450010004
- 6444 Kentwick Dr Unit 24/13
- 6506 Kentwick Dr
- 6514 Kentwick Dr
- 6493 Alisa Ln
- 15606 Kingfield Dr
- 6476 Alisa Ln Unit 615
- 6306 Langham Dr
- 6446 Allerton St
- 15326 Gorham Dr
- 15353 Falmouth Ave Unit 2
- 15235 Yorkpoint Dr
- 15251 Weeping Cedar Ln
- 15312 Falmouth Ave Unit 406
- 6718 Wild Pecan Trail
- 15306 Goodman St
- 15815 Copper Oak Ln
- 6119 Shadow Isle Ln
- 15922 Copper Springs Ln
- 15055 Felgate Creek Dr
- 6702 Shining Sumac Ave
